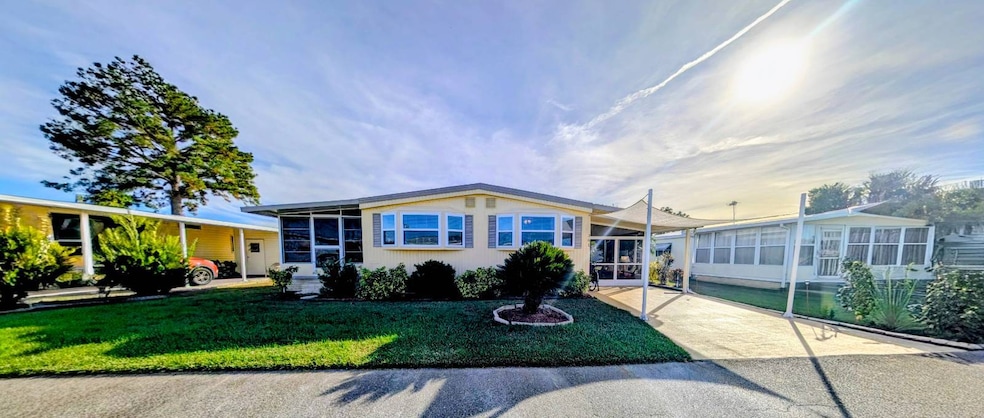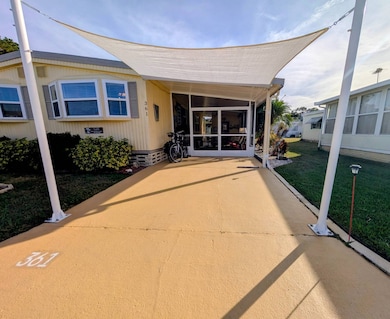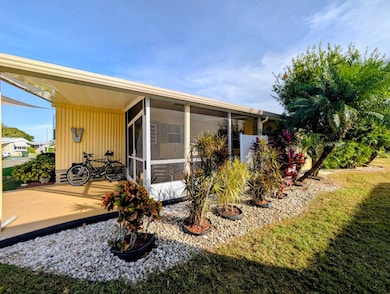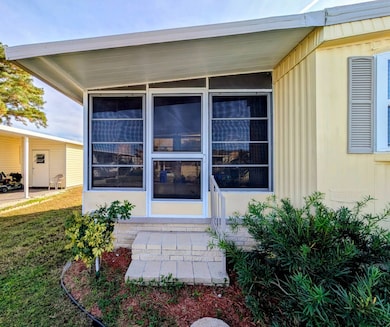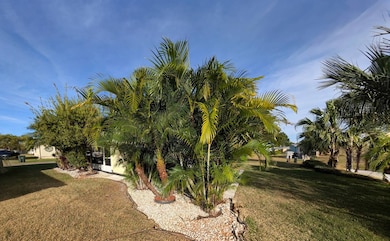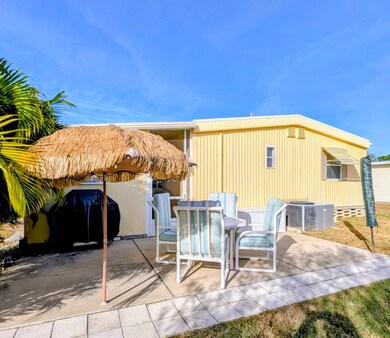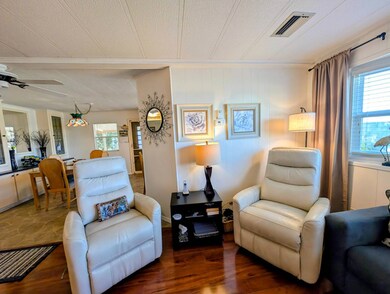1510 Ariana St Unit 361 Lakeland, FL 33803
Westgate Central NeighborhoodEstimated payment $301/month
Highlights
- Fitness Center
- Gated Community
- Clubhouse
- Active Adult
- Open Floorplan
- Screened Porch
About This Home
LIVE THE AFFORDABLE FLORIDA DREAM LIFESTYLE! Don't miss this amazing opportunity. UPDATED AND METICULOUSLY MAINTAINED INSIDE AND OUT! Beautiful curb appeal, an amazing updated large spacious two bedroom two bathroom home offered furnished, turn-key. Located in a safe and friendly gated 55+ community in Lakeland, FL, home to the Detroit Tigers spring training, within 2 miles to shopping, dining, medical centers, and the historic downtown district. Woodbrook Estates offers all the amenities and more you have come to expect in resort-style 55+ communities. This home is exceptionally spacious, well illuminated throughout and beautifully updated for comfort and style. Approximately 1120 sq ft, 2 bedroom 2 bath open floor plan. Beautiful 13 Mil hardwood floors mostly throughout and easy to clean stone like finish linoleum in kitchen, hallway, and baths covering 5⁄8" plywood subfloors. Front thermal pane windows recently installed. Ceramic tile in sunroom/addition, 2019 HVAC system, 2013 TPO Roof Over, 2024 painted and sealed carport. 2024 Termite tented with current service contract, Quarterly treated lawn maintenance, Immaculate landscaping with fresh mulch, white stones and low maintenance plants native to Florida. Two outdoor living spaces, an enclosed lanai and a driveway long enough to accommodate two compact vehicles. This is truly the lifestyle and home you deserve! When you arrive at the home, you will be pleased by the fresh clean colors on the exterior, the long driveway and the enclosed screened lanai with double entrance doors. This large and tastefully furnished outdoor living space will provide you with many hours to enjoy relaxing in the warm Florida climate. Also the utility/workshop to the rear with built in shelving and where you will find the clothes dryer. Down the breezeway leads you to the back yard with a 12' x 20' pad complete with outdoor furniture and your very own tiki umbrella, complete with party lights. Step up the wide concrete steps and in through the entrance and screen door where you are welcomed into your new dream home, exceptionally spacious and bright, open kitchen, dining and living room with modern flooring and fresh painted walls in soothing neutral colors. Continue on through the home, from the living room seamlessly through sliding glass doors and into the enclosed sunroom surrounded by vinyl windows, elegant high end black wicker with royal blue accented cushions and a ceramic tiled floor just add to the already classiness of the rest of this home. Back inside, a massive master bedroom and private bathroom awaits. This room currently accommodates a king size bed easily with matching bedroom furniture, built in dresser and double size closets along with a privacy door into it's very own bathroom featuring a step in shower. The guest bedroom also features a king sized bed with matching furnishings and is convenient to the guest bathroom complete with tub/shower combo. Both bathrooms have been upgraded with modern vanities, and lighted mirrors. This home is not only move-in ready, it's a great deal for anyone who recognizes style and elegance while not sacrificing on integrity. All homes are sold 'As Is' without warranties or guarantees by seller and/or Broker. All listing information is deemed reliable but not guaranteed and should be independently verified through personal inspection and/or by appropriate professionals. The buyer assumes full responsibility for obtaining all current rates of lot rent, fees, or pass-on costs associated with the community, park, or home from the community/park manager
Property Details
Home Type
- Mobile/Manufactured
Year Built
- Built in 1980
Parking
- Driveway
Home Design
- Rubber Roof
- Vinyl Siding
Interior Spaces
- 1,120 Sq Ft Home
- Open Floorplan
- Living Room
- Screened Porch
Kitchen
- Oven
- Microwave
- Dishwasher
Flooring
- Linoleum
- Laminate
Bedrooms and Bathrooms
- 2 Bedrooms
- En-Suite Primary Bedroom
- Walk-In Closet
- 2 Full Bathrooms
Laundry
- Dryer
- Washer
Utilities
- Forced Air Zoned Heating and Cooling System
- Water Heater
Additional Features
- Land Lease of $812
- Property is near a bus stop
Community Details
Overview
- Active Adult
- Woodbrook Estates Community
- Woodbrook Estates Subdivision
Recreation
- Fitness Center
- Community Pool
Pet Policy
- Pets Allowed
Additional Features
- Clubhouse
- Gated Community
Map
Home Values in the Area
Average Home Value in this Area
Property History
| Date | Event | Price | List to Sale | Price per Sq Ft |
|---|---|---|---|---|
| 11/13/2025 11/13/25 | For Sale | $47,900 | -- | $43 / Sq Ft |
Source: My State MLS
MLS Number: 11605936
- 1510 Ariana St Unit 279
- 1510 Ariana St Unit 251
- 1510 Ariana St
- 1510 Ariana St Unit 130
- 1510 Ariana St Unit 419
- 1510 Ariana St Unit 79
- 1510 Ariana St Unit 150
- 1510 Ariana St Unit 2
- 1510 Ariana St Unit 242
- 1510 Ariana St Unit 248
- 1510 Ariana St Unit 46
- 1510 Ariana St Unit 296
- 1510 Ariana St Unit 220
- 1510 Ariana St Unit 409
- 1510 Ariana St Unit 36
- 1510 Ariana St Unit 284
- 1510 Ariana St Unit 281
- 1510 Ariana St Unit 54
- 1510 Ariana St Unit 395
- 1510 Ariana St Unit 346
- 534 Grasslands Village Cir Unit 534
- 649 Grasslands Village Cir Unit 57
- 421 Enclave Place Unit 67
- 1776 Harden Blvd
- 311 Lighthouse Way Unit 311
- 2121 S San Gully Rd Unit 11
- 1206 S Wabash Ave
- 956 Southern Ave
- 1710 King Ave
- 915 Ariana St
- 1221 Hartsell Ave
- 3407 Cup Dr
- 101 Lake Hunter Dr
- 3210 Stonewater Ct
- 101 Lake Hunter Dr Unit 15
- 1555 Village Center Dr
- 1515 Camphor Dr
- 1515 Camphor Dr
- 1515 Camphor Dr
- 1100 Oakbridge Pkwy
