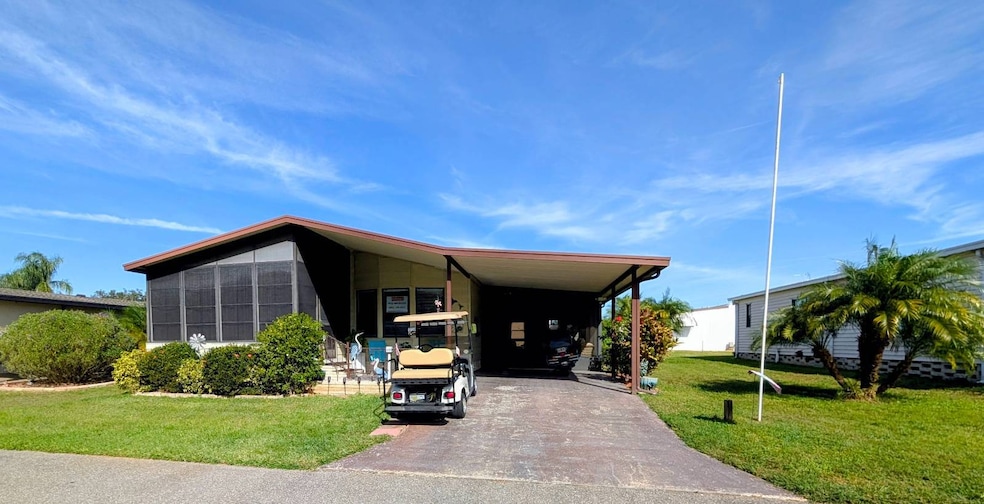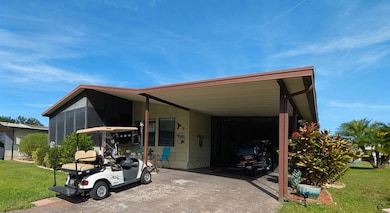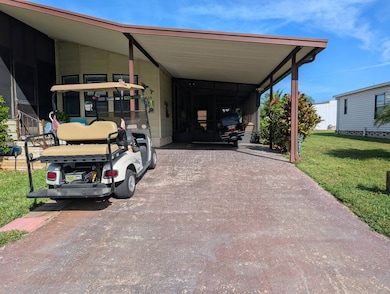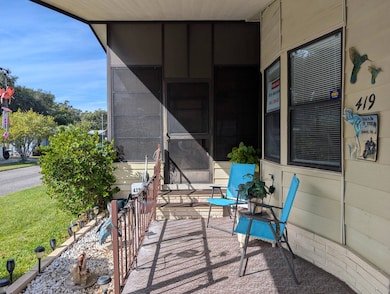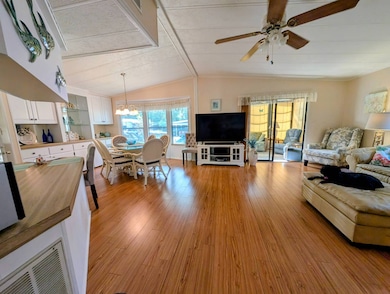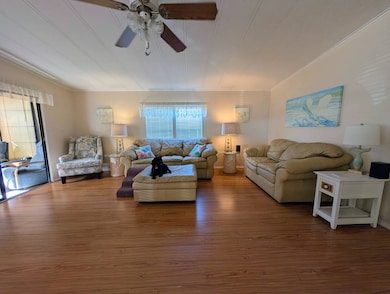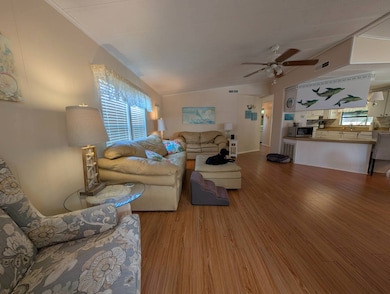1510 Ariana St Unit 419 Lakeland, FL 33803
Westgate Central NeighborhoodEstimated payment $395/month
Highlights
- Fitness Center
- Gated Community
- Clubhouse
- Active Adult
- Open Floorplan
- Furnished
About This Home
Whether you're looking for the perfect vacation getaway or a comfortable full-time residence, this home truly stands out. Meticulously maintained and tastefully decorated, it comes FULLY FURNISHED, TURN KEY and brimming with extras - everything you need for instant occupancy and carefree enjoyment. Inside, you'll find an open concept living room, dining area and kitchen featuring a cathedral ceiling, with fresh paint in pale neutral colors of sand and sea and modern laminate floors mostly throughout, creating an airy, relaxing ambiance. The maintenance of this great home has also been meticulously cared for, such as a new SHINGLED ROOF 2025, MOTOR REPLACED IN HVAC SYSTEM 2024, MAYTAG TOP OF THE LINE WASHER/DRYER SET 2025 BARELY USED WITH 10 YEAR WARRANTIES. THE CHEF'S DREAM KITCHEN is ideal for meal prep and entertaining and includes all modern kitchen appliances, cookware, glassware,utensils, etc. SPEAKING OF THE KITCHEN! IT IS HAS NEW, BEAUTIFUL AND MODERN CABINET FRONTS FROM FLOOR TO CEILING, AND JUST OFF THE KITCHEN IS THE OPEN DINING AREA WITH ANOTHER WALL OF CABINETRY THAT IS THE SAME STYLE AS THE KITCHEN COMPLETE WITH MODERN HARDWARE AND A TRUE FOCAL POINT TO THIS GREAT HOME WITH MIRRORED ACCENTS AND ATTRACTIVE SHELVING FOR DISPLAYING YOUR FAVORITE ARTWORK OR FAMILY PICTURES FRAMED. EVERYTHING PICTURED STAYS WITH THE HOME EXCEPT A VERY FEW PERSONAL ITEMS! This home offers a master bedroom complete with king size bed, matching bedside tables with lamps between two long windows that reach near the floor, two double sized mirrored closets, and dresser and is open to the the en suite private bathroom with lighted, mirrored double vanities and a step in shower. The guest bedroom also offers a king size bed, furnishings and a double sized closet. The guest bathroom is conveniently across the hall and offers a single vanity and a tub/shower combo bedroom, Both bathrooms have been updated with modern fixtures and linoleum with a tile like finish. The home extends it's living space with a front lanai surrounded by vinyl windows that captures beautiful sunlight, the perfect spot for dining or sipping a glass of your favorite wine. This lanai also offers another entrance to this great home. The owners are graciously leaving all you could need. You can effortless - just pack your clothes and toothbrush, and step right into your luxurious, resort-style Florida lifestyle. Through the kitchen you step out and down to the large screened lanai with a cozy seating area, perfect for entertaining friends and double doors that open to the driveway. At the back of this area is where you will find the utility/laundry area complete with 2025 Maytag washer/dryer set (2025 with 10 yr warranties) This lovely home is located on a quiet street with little traffic. The low monthly lot rent for 2026 is $819 and includes use of all the amenities offered at Woodbrook Estates, Residents enjoy two two clubhouses, two pools, a park with picnic tables, fitness center, shuffleboard, billiards, a library and the friendliest on site management. This gated, pet friendly and age-restricted community is less than two miles to everything, from dining, shopping, groceries,medical centers and more. All Homes are sold 'As Is' without warranties or guarantees by the seller and/or Broker. All listing information is deemed reliable but not guaranteed and should be independently verified through personal inspection and/or by appropriate professionals. The buyer assumes full responsibility for obtaining all current rates of lot rent, fees, or pass-on costs associated with the community, park, or home from the community/park manager
Property Details
Home Type
- Mobile/Manufactured
Year Built
- Built in 1985
Parking
- Driveway
Home Design
- Asphalt Roof
- Aluminum Siding
Interior Spaces
- 1,056 Sq Ft Home
- Open Floorplan
- Furnished
- Living Room
- Screened Porch
- Laminate Flooring
Kitchen
- Oven
- Microwave
- Dishwasher
- Laminate Countertops
Bedrooms and Bathrooms
- 2 Bedrooms
- En-Suite Primary Bedroom
- 2 Full Bathrooms
Laundry
- Dryer
- Washer
Utilities
- Forced Air Zoned Heating and Cooling System
- Water Heater
Additional Features
- Land Lease of $812
- Property is near a bus stop
Community Details
Overview
- Active Adult
- Woodbrook Estates Community
- Woodbrook Estates Subdivision
Recreation
- Fitness Center
- Community Pool
Pet Policy
- Pets Allowed
Additional Features
- Clubhouse
- Gated Community
Map
Home Values in the Area
Average Home Value in this Area
Property History
| Date | Event | Price | List to Sale | Price per Sq Ft |
|---|---|---|---|---|
| 11/11/2025 11/11/25 | For Sale | $62,900 | -- | $60 / Sq Ft |
Source: My State MLS
MLS Number: 11604030
- 1510 Ariana St Unit 279
- 1510 Ariana St Unit 251
- 1510 Ariana St
- 1510 Ariana St Unit 361
- 1510 Ariana St Unit 130
- 1510 Ariana St Unit 79
- 1510 Ariana St Unit 150
- 1510 Ariana St Unit 2
- 1510 Ariana St Unit 242
- 1510 Ariana St Unit 248
- 1510 Ariana St Unit 46
- 1510 Ariana St Unit 296
- 1510 Ariana St Unit 220
- 1510 Ariana St Unit 409
- 1510 Ariana St Unit 36
- 1510 Ariana St Unit 236
- 1510 Ariana St Unit 284
- 1510 Ariana St Unit 281
- 1510 Ariana St Unit 54
- 1510 Ariana St Unit 395
- 534 Grasslands Village Cir Unit 534
- 649 Grasslands Village Cir Unit 57
- 421 Enclave Place Unit 67
- 1776 Harden Blvd
- 311 Lighthouse Way Unit 311
- 2121 S San Gully Rd Unit 11
- 1206 S Wabash Ave
- 956 Southern Ave
- 1710 King Ave
- 915 Ariana St
- 1221 Hartsell Ave
- 3407 Cup Dr
- 101 Lake Hunter Dr
- 3210 Stonewater Ct
- 101 Lake Hunter Dr Unit 15
- 1555 Village Center Dr
- 1515 Camphor Dr
- 1515 Camphor Dr
- 1515 Camphor Dr
- 1100 Oakbridge Pkwy
