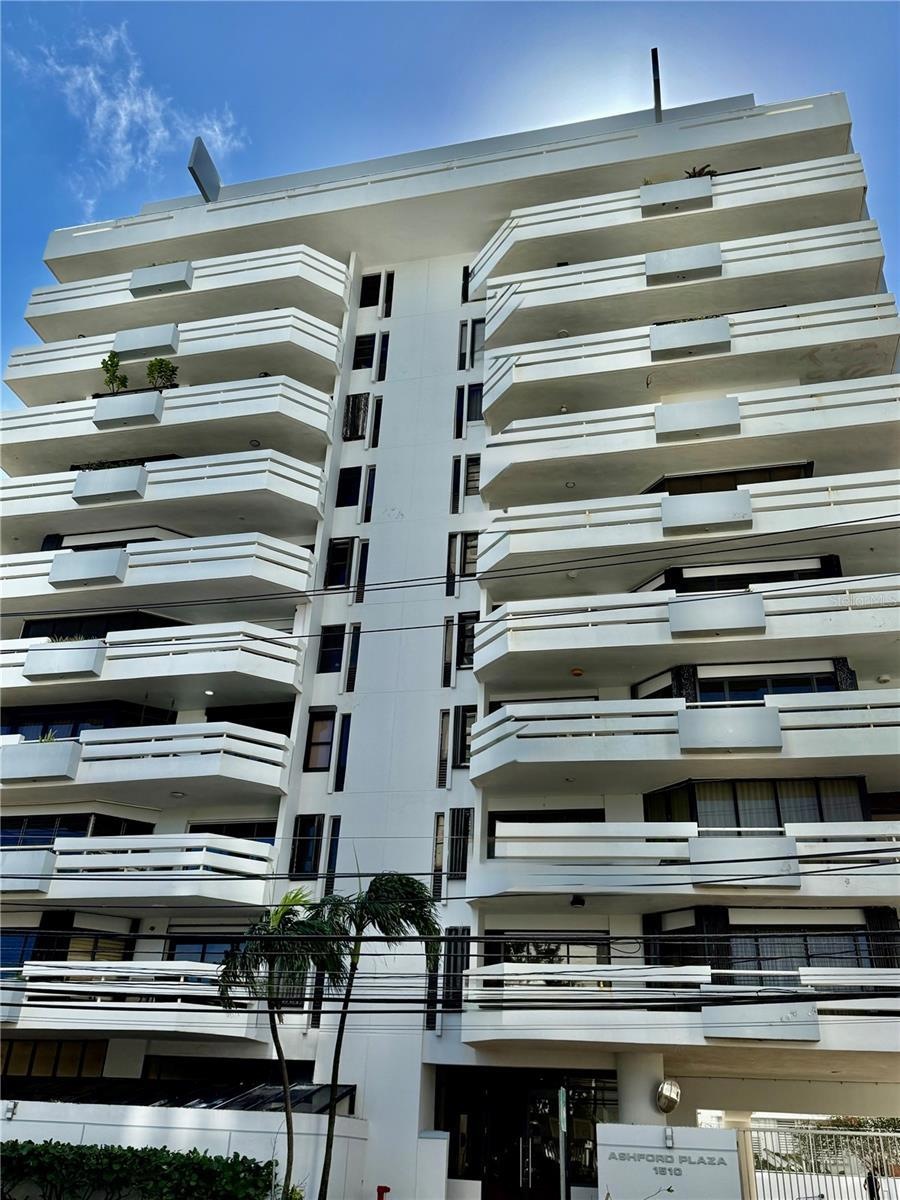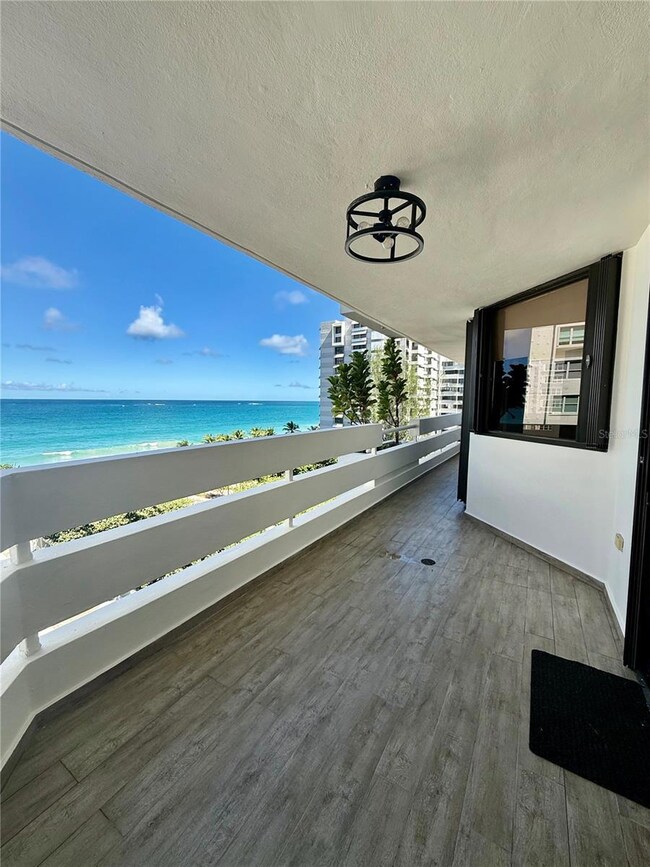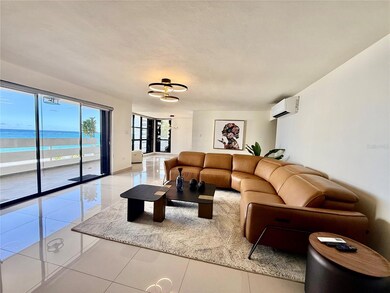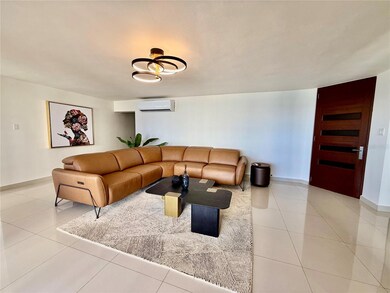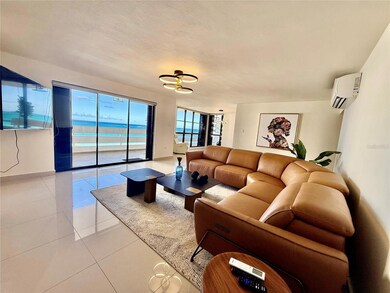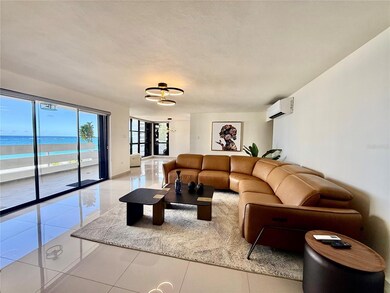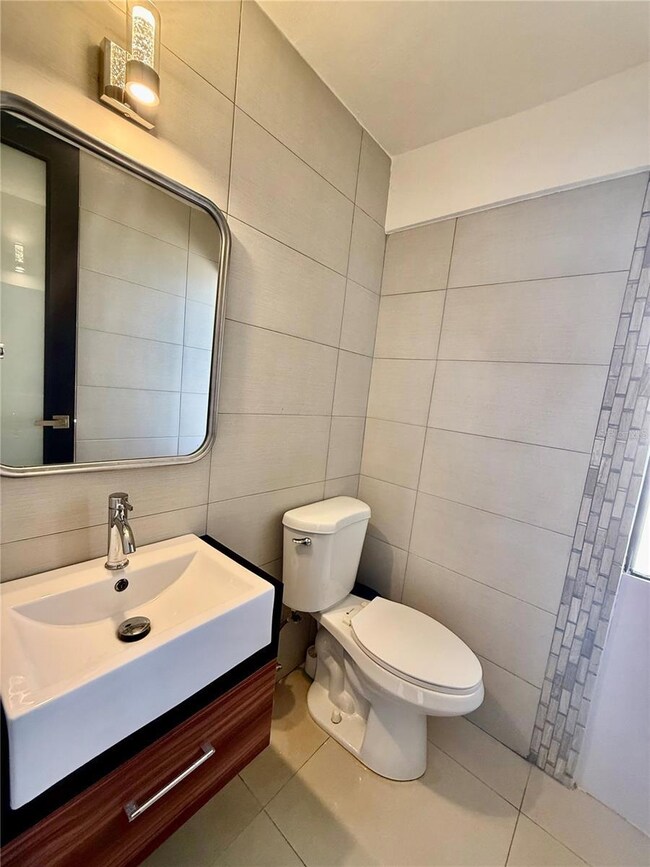1510 Ashford Ave Unit 7-E San Juan, PR 00907
Highlights
- Water Views
- Open Floorplan
- High Ceiling
- Gated Community
- Main Floor Primary Bedroom
- Furnished
About This Home
Beautifully renovated 1,913 sq. ft. apartment located in the heart of Condado. This exceptional residence features a spacious open-concept living and dining area with high ceilings and a private balcony offering stunning ocean and city views. The modern kitchen is equipped with quartz countertops, stainless steel appliances. The property includes 3 bedrooms, 2.5 bathrooms, and 2 assigned parking spaces. With only two units each floor, the building provides enhanced privacy and tranquility. Building Amenities: • Full power generator and water tank • security • Steps from the beach and a public park • Walking distance to restaurants, cafés, banks, schools, and major roadways An ideal opportunity to own a beautifully updated home in one of Condado’s most desirable locations. Schedule your private showing today!
Listing Agent
KZ REALTY Brokerage Phone: 787-547-1899 License #06945 Listed on: 11/24/2025
Condo Details
Home Type
- Condominium
Year Built
- Built in 2000
Parking
- 2 Carport Spaces
Property Views
- Water
- City
Home Design
- Entry on the 7th floor
Interior Spaces
- 1,913 Sq Ft Home
- Open Floorplan
- Furnished
- Shelving
- High Ceiling
- Shades
- Blinds
- Sliding Doors
- Combination Dining and Living Room
- Ceramic Tile Flooring
- Security Gate
Kitchen
- Eat-In Kitchen
- Dinette
- Convection Oven
- Cooktop
- Microwave
- Dishwasher
- Stone Countertops
Bedrooms and Bathrooms
- 3 Bedrooms
- Primary Bedroom on Main
- Walk-In Closet
- Single Vanity
- Rain Shower Head
Laundry
- Laundry Room
- Laundry in Kitchen
- Dryer
- Washer
Utilities
- Mini Split Air Conditioners
- No Heating
- Cable TV Available
Additional Features
- Balcony
- North Facing Home
Listing and Financial Details
- Residential Lease
- Security Deposit $11,000
- Property Available on 12/1/25
- The owner pays for security, taxes, trash collection
- 12-Month Minimum Lease Term
- Application Fee: 0
- 1 to 2-Year Minimum Lease Term
- Assessor Parcel Number 04005060403013
Community Details
Overview
- Property has a Home Owners Association
- Ashford Plaza Association
- Ashford Plaza Subdivision
- 11-Story Property
Pet Policy
- Dogs Allowed
Security
- Gated Community
- Fire and Smoke Detector
Map
Source: Stellar MLS
MLS Number: PR9117602
- 1510 Ashford Ave Unit 1E
- 1501 N Ashford Ave Unit 3A
- Park Terrace 1501 Ashford Ave Unit 4A
- 1520 Ashford Ave Unit 4
- 1507 Ashford Ave Unit 1202
- 1483 Ashford Ave Unit 1701
- 1483 Ashford Ave Unit 602
- 1510 Calle Mirsonia
- 1477 Ashford Ave Cond Torre Del Mar Unit 2107
- 76 Cond Kings Ct Unit 602
- 54 Kings Court St Unit 10B
- FULL POWER GENERATOR Kings Court 80 St Unit 804
- 63 Mirsonia Unit 601
- 1479 Ashford Ave Unit 916
- 1479 Ashford Ave Unit 508
- 1479 Ashford Ave Unit 1011
- 51 King's Court St Unit 14
- 1479 Ashford Unit 217
- 59 King´s Court St Unit 1002
- 1477 Unit 1407
- 1503 Ashford Ave Unit 2-B
- 1485 N Ashford Ave E Unit 1D
- 63 King's Ct Unit 3A
- 59 Kings Ct Unit 503
- 904 Torre Del Mar Condominium
- 50 Taft Unit 6A
- 1477 Ashford Ave Unit 9A
- 6 Carrion Ct
- 1 Taft St Unit 2-E
- 103 N de Diego Ave Unit 2
- 60 Taft Unit 8
- 6 Carrion Ct Playa
- 66 Placidcourt
- 1801 Mcleary
- 107 Taft Unit 2
- 103 Avenida de Diego Unit 2302 Sur
- 105 Avenida de Diego Unit 2005N/06N
- 28 Washington St Unit 1A
- 1800 Mcleary Ave Unit 402
- 1516 Martin Travieso Unit 2
