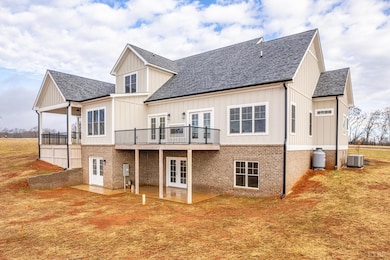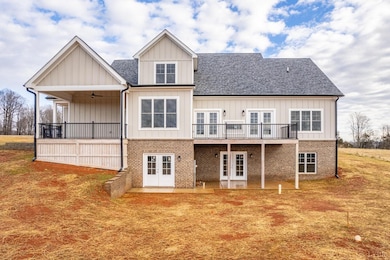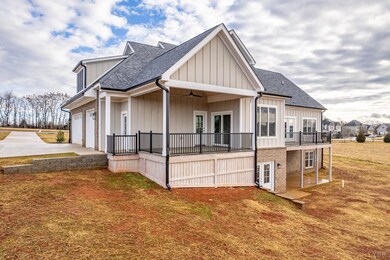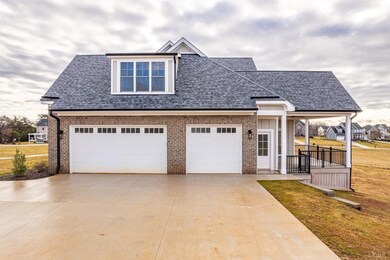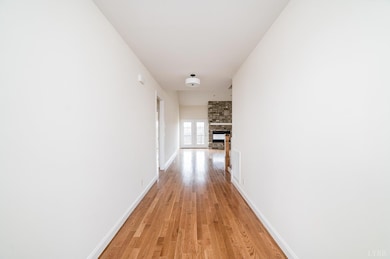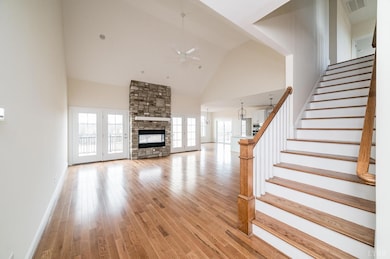1510 Autumn Run Dr Forest, VA 24551
Estimated payment $5,127/month
Highlights
- Mountain View
- Freestanding Bathtub
- Main Floor Bedroom
- Forest Middle School Rated A-
- Wood Flooring
- Great Room
About This Home
Stunning brand new construction located in Kitsmont Estate. Home features 4 bedrooms w/a huge bonus room that could easily be used as a 5th bedroom plus 3 full baths. Beautiful foyer entry way greets you into a large great room w/high ceiling & stacked stone gas FP. Open floor concept w/a gorgeous kitchen featuring abundant white cabinets, large island, 2 ovens & stainless appliances. Eat in kitchen & walk in pantry. Mud room off the 3-car oversize garg. Main level primary suite w/tiled walk-in shower w/a seat and double shower heads, large soaking tub, WIC w/abundant shelving and into an adjoining laundry room. Main level also features another bedroom & full bath. Upstairs includes 2 additional bedrooms, full bath, sitting area, and massive bonus room w/mountain views! Outside will not disappoint either w/front porch, one covered deck and one open deck area featuring trex decking & maintenance free metal railing. Large lot & full unfinished basement. Gorgeous home w/so much to offer!
Home Details
Home Type
- Single Family
Est. Annual Taxes
- $4,500
Year Built
- Built in 2024
Lot Details
- 0.86 Acre Lot
- Landscaped
- Garden
HOA Fees
- $42 Monthly HOA Fees
Home Design
- Poured Concrete
- Shingle Roof
Interior Spaces
- 3,312 Sq Ft Home
- 2-Story Property
- Ceiling Fan
- Fireplace
- Mud Room
- Great Room
- Formal Dining Room
- Mountain Views
Kitchen
- Walk-In Pantry
- Built-In Self-Cleaning Double Oven
- Electric Range
- Microwave
- Dishwasher
Flooring
- Wood
- Ceramic Tile
Bedrooms and Bathrooms
- Main Floor Bedroom
- Walk-In Closet
- Freestanding Bathtub
- Soaking Tub
- Bathtub Includes Tile Surround
Laundry
- Laundry Room
- Laundry on main level
- Washer and Dryer Hookup
Attic
- Storage In Attic
- Attic Access Panel
Basement
- Walk-Out Basement
- Basement Fills Entire Space Under The House
- Interior and Exterior Basement Entry
- Rough-In Basement Bathroom
Home Security
- Storm Windows
- Fire and Smoke Detector
Parking
- Garage
- Driveway
Schools
- Boonsboro Elementary School
- Forest Midl Middle School
- Jefferson Forest-Hs High School
Utilities
- Heat Pump System
- Heating System Powered By Leased Propane
- Underground Utilities
- Electric Water Heater
- Septic Tank
Listing and Financial Details
- Assessor Parcel Number 811847
Community Details
Overview
- Kitsmont Estate Subdivision
Building Details
- Net Lease
Map
Home Values in the Area
Average Home Value in this Area
Tax History
| Year | Tax Paid | Tax Assessment Tax Assessment Total Assessment is a certain percentage of the fair market value that is determined by local assessors to be the total taxable value of land and additions on the property. | Land | Improvement |
|---|---|---|---|---|
| 2025 | $2,496 | $608,900 | $85,000 | $523,900 |
| 2024 | $1,005 | $245,000 | $85,000 | $160,000 |
| 2023 | $1,005 | $122,500 | $0 | $0 |
| 2022 | $225 | $22,500 | $0 | $0 |
| 2021 | $225 | $45,000 | $45,000 | $0 |
Property History
| Date | Event | Price | List to Sale | Price per Sq Ft |
|---|---|---|---|---|
| 03/04/2024 03/04/24 | For Sale | $899,900 | 0.0% | $272 / Sq Ft |
| 02/21/2024 02/21/24 | Pending | -- | -- | -- |
| 02/12/2024 02/12/24 | For Sale | $899,900 | -- | $272 / Sq Ft |
Purchase History
| Date | Type | Sale Price | Title Company |
|---|---|---|---|
| Deed | $80,000 | None Listed On Document |
Source: Lynchburg Association of REALTORS®
MLS Number: 350497
APN: 81-18-47
- 1079 High Oaks Dr
- 1072 Destiny Ln
- 1608 Autumn Run Dr
- 1170 Destiny Ln
- 108 Mcintosh Dr
- 1761 Old Farm Rd
- 1062 Hooper Woods Dr
- 1024 Riley Run Rd
- 1262 Silver Creek Dr
- 1148 Val Terrace Ct
- 0 Gilfield Dr
- 103 Franklin Place
- 1547 Gilfield Dr
- 1142 Daltons Dr
- 10.08ac Cottontown Rd
- 1405 Pine Bluff Dr
- 25 Riley Run Rd
- 1029 Creek Bend Ln
- 118 Sailview Dr
- 112 Haines Point Terrace
- 213 Ivy Ct W
- 1084 Madison View Dr
- 225 Coffee Rd
- 1032 S Westyn Loop
- 1154 Westyn Village Way
- 1029 Daltons Dr
- 1061 Spring Creek Dr
- 1047 E Lawn Dr
- 72 Viking Dr
- 1200 Craigmont Dr
- 1013 Allison Dawn Dr
- 1074 Blane Dr
- 314 Breezewood Dr Unit F
- 314 Breezewood Dr
- 104 Hartless Ln Unit B
- 420 Breezewood Dr
- 112 Stonemill Dr
- 1600 Graves Mill Rd
- 2 Timber Ct
- 3300 Old Forest Rd

