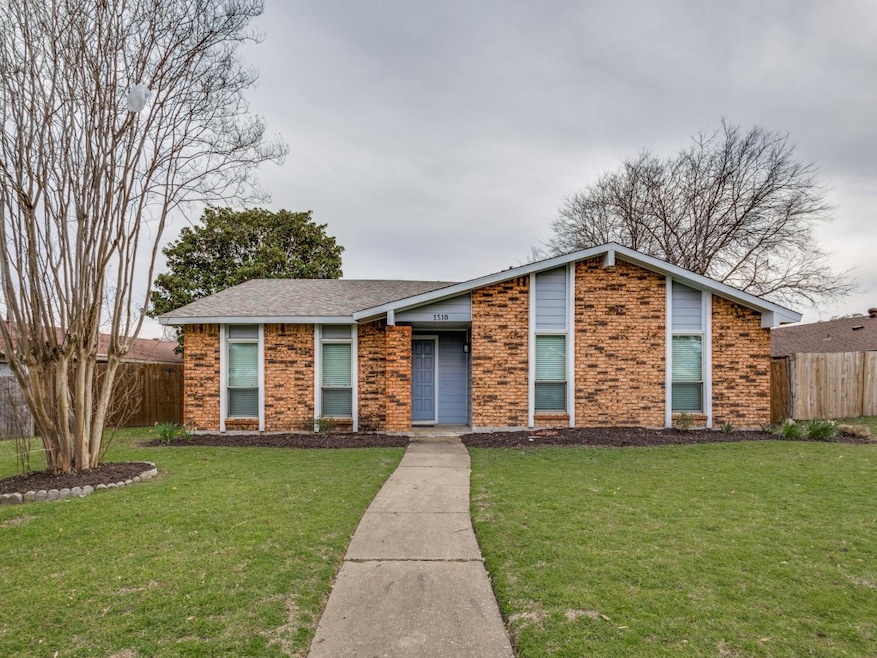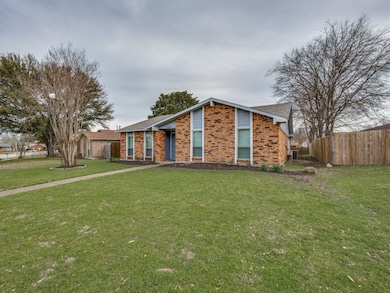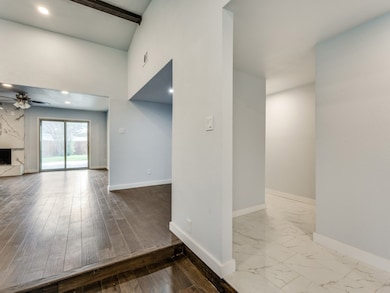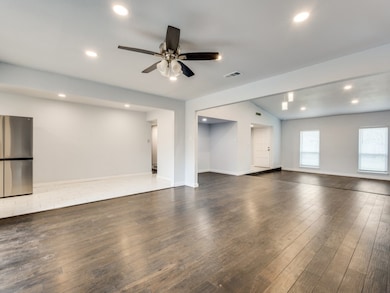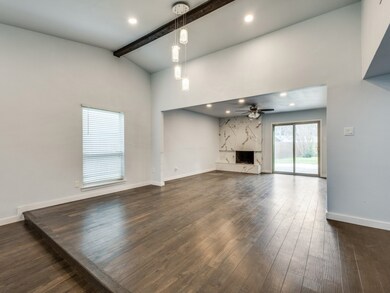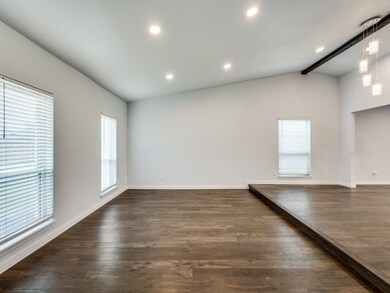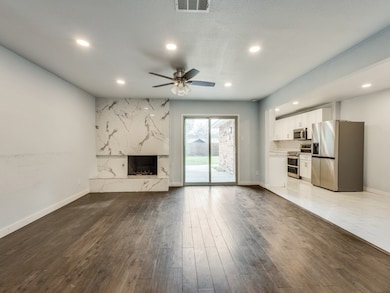1510 California Trail Plano, TX 75023
Park Forest NeighborhoodHighlights
- Open Floorplan
- Traditional Architecture
- 2 Car Attached Garage
- Plano Senior High School Rated A
- Granite Countertops
- Oversized Parking
About This Home
Don't miss the chance to see this stunningly updated, single story, contemporary home. The open floor plan is ideal for entertaining and boasts 4 bedrooms on an oversized lot with in Plano. Easy access to 75 or DNT and all major roads, making for a great location for any commute. Updated rooms include Kitchen, main living areas, bathrooms and bedrooms. Beautiful granite throughout and decorative lighting give rise to the feeling of living in luxury. Whether you're hosting friends or enjoying a peaceful evening, this home offers the ultimate in comfort and style.
Listing Agent
Briggs Freeman Sotheby's Int'l Brokerage Phone: 972-202-5900 License #0695676 Listed on: 06/03/2025

Home Details
Home Type
- Single Family
Est. Annual Taxes
- $7,051
Year Built
- Built in 1976
Lot Details
- 10,019 Sq Ft Lot
- Wood Fence
Parking
- 2 Car Attached Garage
- Oversized Parking
- Rear-Facing Garage
- Garage Door Opener
- Driveway
Home Design
- Traditional Architecture
- Brick Exterior Construction
Interior Spaces
- 2,088 Sq Ft Home
- 1-Story Property
- Open Floorplan
- Gas Fireplace
- Luxury Vinyl Plank Tile Flooring
- Fire and Smoke Detector
Kitchen
- Eat-In Kitchen
- Electric Oven
- Electric Cooktop
- Microwave
- Dishwasher
- Granite Countertops
- Disposal
Bedrooms and Bathrooms
- 4 Bedrooms
- 2 Full Bathrooms
Schools
- Thomas Elementary School
- Clark High School
Utilities
- High Speed Internet
Listing and Financial Details
- Residential Lease
- Property Available on 5/27/25
- Tenant pays for all utilities
- 12 Month Lease Term
- Legal Lot and Block 16 / C
- Assessor Parcel Number R055500301601
Community Details
Overview
- Park Forest North Add First Increment Subdivision
Pet Policy
- Call for details about the types of pets allowed
- Pet Deposit $500
Map
Source: North Texas Real Estate Information Systems (NTREIS)
MLS Number: 20949596
APN: R-0555-003-0160-1
- 1500 California Trail
- 1517 W Spring Creek Pkwy
- 1506 W Spring Creek Pkwy
- 1527 W Spring Creek Pkwy
- 6417 Monahans Ct
- 1425 Coffeyville Trail
- 1433 Coffeyville Trail
- 1445 Coffeyville Trail
- 1501 Rocky Cove Cir
- 1105 Cherokee Trail
- 6536 Mesquite Trail
- 1614 Cherokee Trail
- 6408 Blanco Ct
- 6416 Blanco Ct
- 5008 Hatherly Dr
- 1301 Colmar Dr
- 5003 Green Oaks Dr
- 1321 Glyndon Dr
- 1605 Cumberland Trail
- 1613 Cumberland Trail
- 1514 Cherokee Trail
- 6305 Monahans Ct
- 1113 Cherokee Trail Unit ID1019643P
- 6536 Mesquite Trail
- 1712 California Trail
- 1413 Cumberland Trail
- 1801 W Spring Creek Pkwy Unit D2
- 1805 W Spring Creek Pkwy Unit 2
- 5001 Overdowns Dr
- 1113 Overdowns Dr Unit ID1056295P
- 1708 Cumberland Trail
- 1900 Apple Valley Rd
- 1714 Hastings Ct
- 1321 Chicota Dr
- 904 Longhorn Dr Unit ID1056388P
- 1901 W Spring Creek Pkwy
- 1324 Whitehall Dr
- 1508 Alamosa Dr
- 6637 Belcamp Dr
- 1380 Todd Dr
