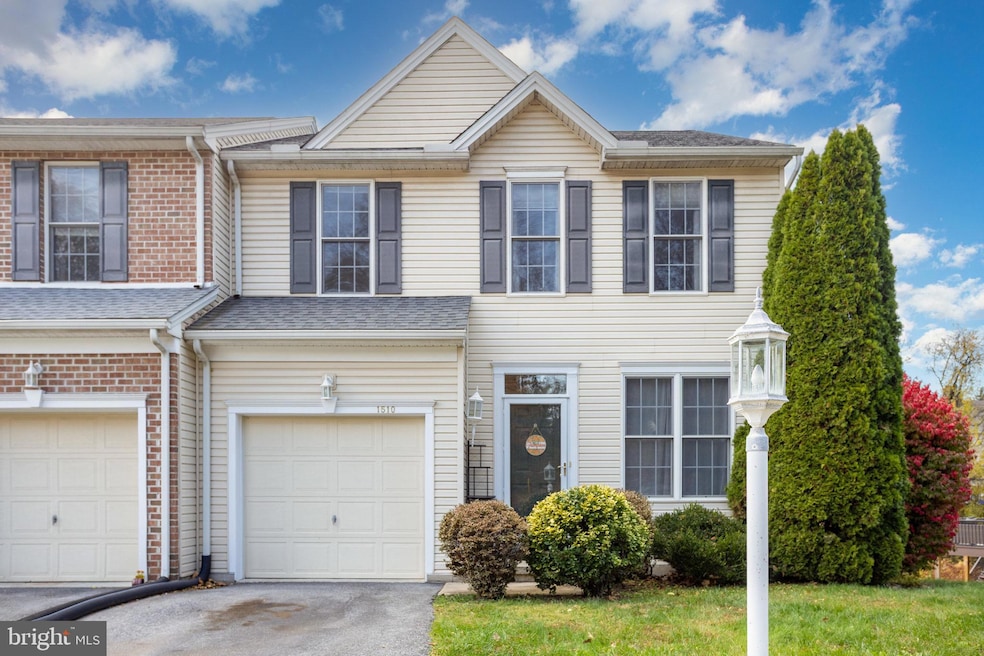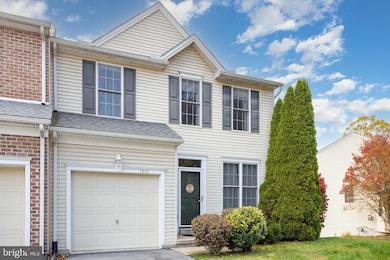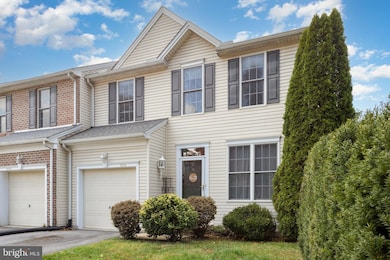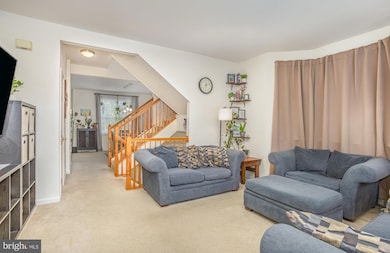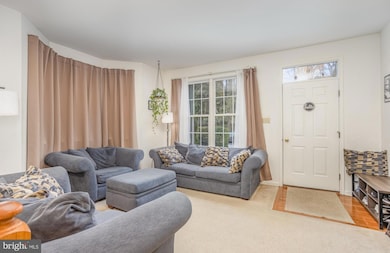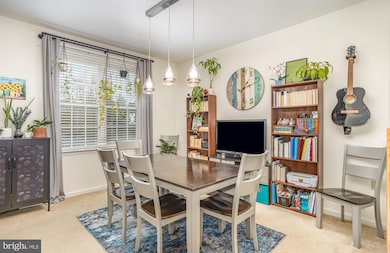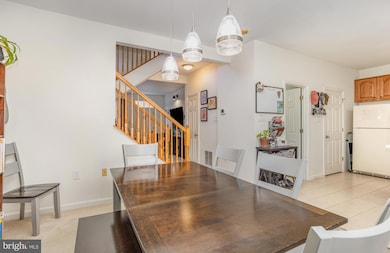1510 Capitol View Dr New Cumberland, PA 17070
Estimated payment $2,250/month
Highlights
- Deck
- Den
- Laundry Room
- Game Room
- 1 Car Direct Access Garage
- Kitchen Island
About This Home
Conveniently located with easy access to I-83, shopping, and New Cumberland Borough, this spacious townhome in The Heights of Beacon Hill offers comfort and functionality throughout. The inviting entrance opens into a bright living room with 9' ceilings, creating an open and airy feel. The kitchen is filled with natural light and features an island, tile flooring, and a pantry for extra storage. Just off of the kitchen is a deck, perfect for relaxing and entertaining. A laundry area with both gas and electric dryer hookups is also located nearby. The upstairs includes three nicely sized bedrooms and two full baths. The walk-out basement adds even more living space, featuring a cozy family room, a bedroom and full bathroom, and an additional space perfect for storage. Don't miss the opportunity to make this spacious townhome your new home!
Listing Agent
(573) 673-1598 ashleyhampton@howardhanna.com Howard Hanna Company-Camp Hill License #RS366162 Listed on: 11/05/2025

Co-Listing Agent
(717) 580-7519 piligildea@howardhanna.com Howard Hanna Company-Camp Hill License #RS356398
Townhouse Details
Home Type
- Townhome
Est. Annual Taxes
- $3,808
Year Built
- Built in 2001
HOA Fees
- $32 Monthly HOA Fees
Parking
- 1 Car Direct Access Garage
- 1 Driveway Space
- Front Facing Garage
Home Design
- Frame Construction
- Fiberglass Roof
- Asphalt Roof
- Vinyl Siding
- Concrete Perimeter Foundation
Interior Spaces
- Property has 2 Levels
- Dining Room
- Den
- Game Room
Kitchen
- Gas Oven or Range
- Dishwasher
- Kitchen Island
Bedrooms and Bathrooms
Laundry
- Laundry Room
- Laundry on main level
Basement
- Walk-Out Basement
- Basement Fills Entire Space Under The House
- Basement with some natural light
Home Security
Schools
- Cedar Cliff High School
Utilities
- Forced Air Heating and Cooling System
- 220 Volts
- Natural Gas Water Heater
Additional Features
- Deck
- 3,049 Sq Ft Lot
Listing and Financial Details
- Assessor Parcel Number 13250008325
Community Details
Overview
- The Heights Of Beacon Hill Subdivision
Security
- Fire and Smoke Detector
Map
Home Values in the Area
Average Home Value in this Area
Tax History
| Year | Tax Paid | Tax Assessment Tax Assessment Total Assessment is a certain percentage of the fair market value that is determined by local assessors to be the total taxable value of land and additions on the property. | Land | Improvement |
|---|---|---|---|---|
| 2025 | $3,728 | $176,000 | $36,900 | $139,100 |
| 2024 | $3,564 | $176,000 | $36,900 | $139,100 |
| 2023 | $3,418 | $176,000 | $36,900 | $139,100 |
| 2022 | $3,364 | $176,000 | $36,900 | $139,100 |
| 2021 | $3,288 | $176,000 | $36,900 | $139,100 |
| 2020 | $3,223 | $176,000 | $36,900 | $139,100 |
| 2019 | $2,998 | $176,000 | $36,900 | $139,100 |
| 2018 | $2,920 | $176,000 | $36,900 | $139,100 |
| 2017 | $2,768 | $176,000 | $36,900 | $139,100 |
| 2016 | -- | $176,000 | $36,900 | $139,100 |
| 2015 | -- | $176,000 | $36,900 | $139,100 |
| 2014 | -- | $176,000 | $36,900 | $139,100 |
Property History
| Date | Event | Price | List to Sale | Price per Sq Ft | Prior Sale |
|---|---|---|---|---|---|
| 11/05/2025 11/05/25 | For Sale | $360,000 | +118.2% | $180 / Sq Ft | |
| 01/10/2014 01/10/14 | Sold | $165,000 | +0.1% | $82 / Sq Ft | View Prior Sale |
| 12/03/2013 12/03/13 | Pending | -- | -- | -- | |
| 11/01/2013 11/01/13 | For Sale | $164,900 | -- | $82 / Sq Ft |
Purchase History
| Date | Type | Sale Price | Title Company |
|---|---|---|---|
| Special Warranty Deed | $165,000 | -- |
Mortgage History
| Date | Status | Loan Amount | Loan Type |
|---|---|---|---|
| Open | $168,500 | VA |
Source: Bright MLS
MLS Number: PACB2048238
APN: 13-25-0008-325
- 1601 Cobble Ct
- 1726 Josiah Chowning Way
- 1402 Red Maple Ct
- 1350 Sugar Maple Ct
- 1810 Creek View Dr
- 1837 Creek View Dr
- 1740 Creek Vista Dr
- 400 Woodland Ave
- 144 Cricket Ln
- 617 Brookhaven Rd
- 201 Poplar Ave
- 433 7th St
- 414 5th St
- 411 Allendale Way
- 319 7th St
- 419 3rd St
- 716 Elkwood Dr
- 337 Evergreen St
- 719 Elkwood Dr
- 1555 Locust St
- 1116 Quincy Cir
- 537 Brandt Ave
- 423 Geary Ave
- 148 Sheraton Dr
- 402 4th St
- 310 Bridge St Unit A
- 439 Market St Unit 1
- 1300 Strafford Rd
- 204 Old York Rd Unit 1
- 1149 Columbus Ave
- 407 Herman Ave
- 850 Lisburn Rd
- 812 Market St Unit B
- 1341 S 12th St
- 1341 S 12th St
- 520-544 Walnut St
- 239 S 17th St Unit 2
- 860 Walnut St
- 100 N Front St
- 1042 Walnut St Unit 1044-1N
