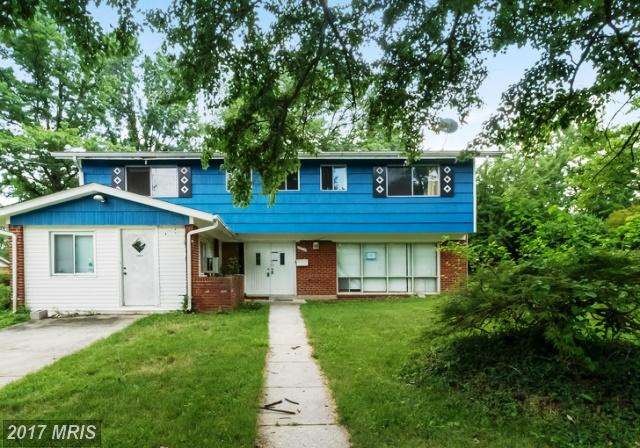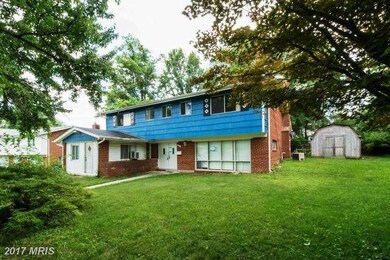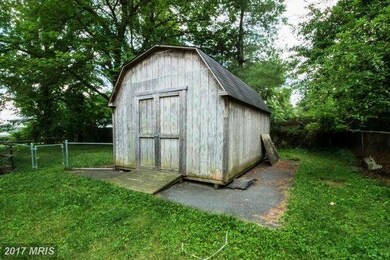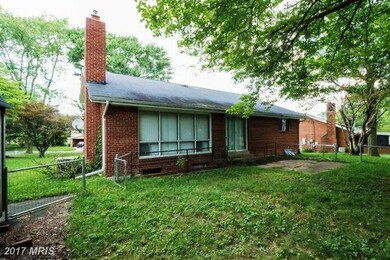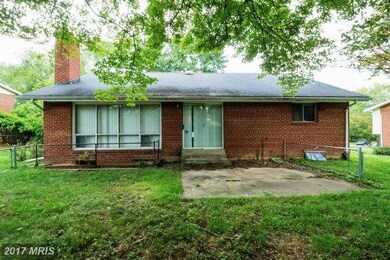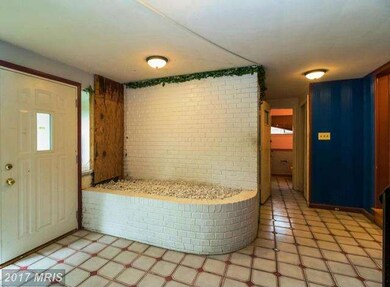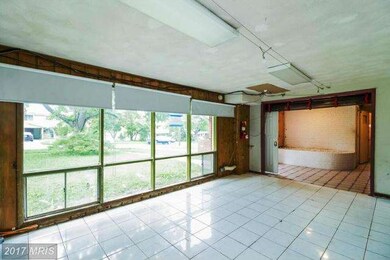
1510 Constance St Silver Spring, MD 20902
Highlights
- 1 Fireplace
- Cooling System Utilizes Natural Gas
- En-Suite Primary Bedroom
- No HOA
- Living Room
- Forced Air Heating and Cooling System
About This Home
As of February 2017Listing Broker & Seller assume no responsibility & make no guarantees, representations, warranties (express, implied or otherwise) as to the availability or accuracy of information contained herein.
Last Agent to Sell the Property
David Sweeney
RealHome Services and Solutions, Inc. Listed on: 07/15/2016
Home Details
Home Type
- Single Family
Est. Annual Taxes
- $4,537
Year Built
- Built in 1957
Lot Details
- 9,583 Sq Ft Lot
- Property is zoned R90
Home Design
- Split Level Home
- Brick Exterior Construction
Interior Spaces
- 2,265 Sq Ft Home
- Property has 3 Levels
- 1 Fireplace
- Living Room
- Dining Room
Bedrooms and Bathrooms
- 3 Bedrooms
- En-Suite Primary Bedroom
- 2.5 Bathrooms
Basement
- Basement Fills Entire Space Under The House
- Exterior Basement Entry
Schools
- Arcola Elementary School
- Odessa Shannon Middle School
- Northwood High School
Utilities
- Cooling System Utilizes Natural Gas
- Forced Air Heating and Cooling System
- Natural Gas Water Heater
Community Details
- No Home Owners Association
- Parkway Subdivision
Listing and Financial Details
- Tax Lot 5
- Assessor Parcel Number 161301368907
Ownership History
Purchase Details
Purchase Details
Home Financials for this Owner
Home Financials are based on the most recent Mortgage that was taken out on this home.Purchase Details
Home Financials for this Owner
Home Financials are based on the most recent Mortgage that was taken out on this home.Purchase Details
Similar Homes in Silver Spring, MD
Home Values in the Area
Average Home Value in this Area
Purchase History
| Date | Type | Sale Price | Title Company |
|---|---|---|---|
| Warranty Deed | -- | None Listed On Document | |
| Deed | $487,000 | None Available | |
| Special Warranty Deed | $315,889 | None Available | |
| Deed | $141,000 | -- |
Mortgage History
| Date | Status | Loan Amount | Loan Type |
|---|---|---|---|
| Previous Owner | $363,995 | New Conventional | |
| Previous Owner | $367,000 | New Conventional | |
| Previous Owner | $389,600 | New Conventional | |
| Previous Owner | $345,000 | Stand Alone Refi Refinance Of Original Loan | |
| Previous Owner | $310,000 | Adjustable Rate Mortgage/ARM |
Property History
| Date | Event | Price | Change | Sq Ft Price |
|---|---|---|---|---|
| 02/01/2017 02/01/17 | Sold | $487,000 | -2.6% | $215 / Sq Ft |
| 12/21/2016 12/21/16 | Pending | -- | -- | -- |
| 11/22/2016 11/22/16 | Price Changed | $499,900 | -1.2% | $221 / Sq Ft |
| 11/11/2016 11/11/16 | Price Changed | $505,900 | -2.7% | $223 / Sq Ft |
| 10/16/2016 10/16/16 | For Sale | $519,900 | +64.6% | $230 / Sq Ft |
| 08/08/2016 08/08/16 | Sold | $315,889 | +0.6% | $139 / Sq Ft |
| 07/22/2016 07/22/16 | Pending | -- | -- | -- |
| 07/15/2016 07/15/16 | For Sale | $313,900 | -- | $139 / Sq Ft |
Tax History Compared to Growth
Tax History
| Year | Tax Paid | Tax Assessment Tax Assessment Total Assessment is a certain percentage of the fair market value that is determined by local assessors to be the total taxable value of land and additions on the property. | Land | Improvement |
|---|---|---|---|---|
| 2024 | $6,318 | $485,300 | $0 | $0 |
| 2023 | $5,183 | $448,900 | $0 | $0 |
| 2022 | $4,513 | $412,500 | $202,700 | $209,800 |
| 2021 | $3,003 | $402,867 | $0 | $0 |
| 2020 | $6,006 | $393,233 | $0 | $0 |
| 2019 | $5,585 | $383,600 | $192,800 | $190,800 |
| 2018 | $4,672 | $378,633 | $0 | $0 |
| 2017 | $6,124 | $373,667 | $0 | $0 |
| 2016 | -- | $368,700 | $0 | $0 |
| 2015 | $3,652 | $367,200 | $0 | $0 |
| 2014 | $3,652 | $365,700 | $0 | $0 |
Agents Affiliated with this Home
-

Seller's Agent in 2017
Mark Haller
HomeLogic Realty, LLC
(301) 916-1900
7 Total Sales
-
S
Buyer's Agent in 2017
Sara Glickman
Taylor Properties
(301) 318-4826
1 in this area
9 Total Sales
-
D
Seller's Agent in 2016
David Sweeney
RealHome Services and Solutions, Inc.
Map
Source: Bright MLS
MLS Number: 1002445967
APN: 13-01368907
- 1516 Vivian Ct
- 1710 Glenpark Dr
- 11111 Markwood Dr
- 1501 Wheaton Ln
- 6012 Westchester Dr Unit 101
- 1807 Reedie Dr
- 1908 Westchester Dr
- 11249 Watermill Ln
- 1121 University Blvd W
- 1121 University Blvd W
- 1121 University Blvd W
- 11357 King George Dr
- 10509 Huntley Place
- 2046 University Blvd W
- 1111 University Blvd W Unit 815
- 1111 University Blvd W Unit 805
- 11334 King George Dr
- 2016 Cascade Rd
- 2344 Cobble Hill Terrace
- 905 Kenbrook Dr
