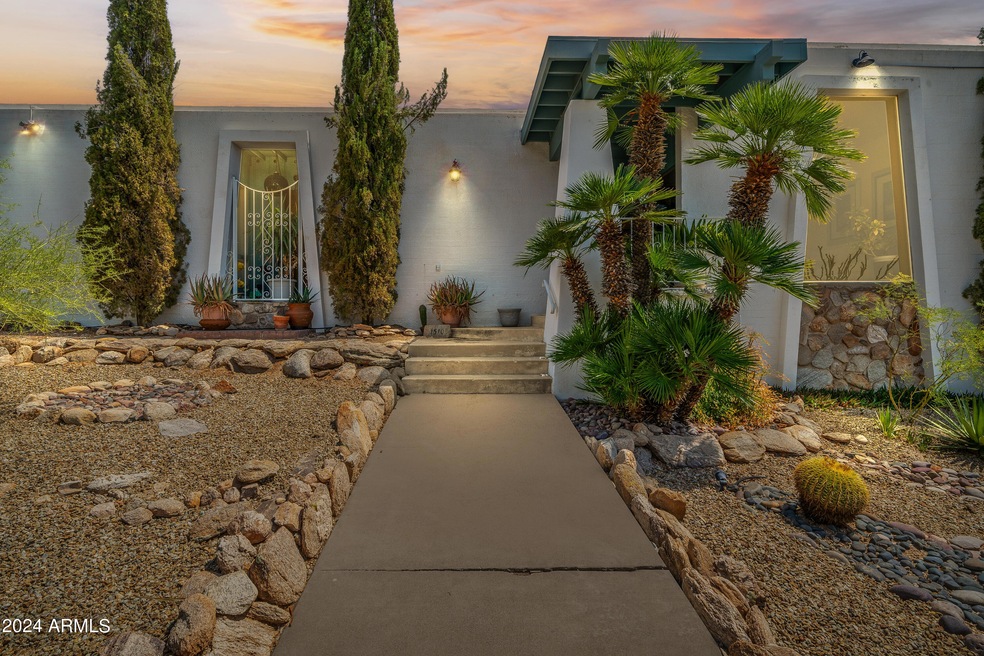
1510 E Big Rock Rd Tucson, AZ 85718
Highlights
- Private Pool
- Solar Power System
- 1 Fireplace
- Cross Middle School Rated A-
- 0.81 Acre Lot
- Kitchen Island
About This Home
As of February 2025Your Dream Property Awaits—Act Fast!
This is your chance to own one of the most ideally positioned properties in the prestigious Catalina Foothills, now listed at $649,500 after a $150,000 price drop!
Surrounded by multi-million-dollar homes, this mid-century gem on 0.81 acres boasts breathtaking views of Pima Canyon and the Tucson cityscape.
Minutes from shopping, hiking, and golf, it's a rare opportunity to modernize or reimagine a timeless classic.
NOTE: SELLERS REVIEW ALL OFFERS ON JAN 6, 2025.
Act fast—submit your strongest offer today! SCHOOLS
Elementary: Harelson Elementary School
Middle: Cross Middle School
High: Canyon Del Oro High School
SOLAR SYSTEM
Solar System (recently installed at a cost of $52,900): 28 solar panels (Freedom Forever #MP-BBB-370) x 370 W each = 10.360 kW DC power (7.6 kW @ 240 V); Solaredge SE7600H-US inverter
Last Agent to Sell the Property
HomeSmart License #SA675884000 Listed on: 07/30/2024

Home Details
Home Type
- Single Family
Est. Annual Taxes
- $3,644
Year Built
- Built in 1968
Lot Details
- 0.81 Acre Lot
- Desert faces the front and back of the property
- Block Wall Fence
- Artificial Turf
HOA Fees
- $4 Monthly HOA Fees
Parking
- 2 Car Garage
Home Design
- Reflective Roof
- Built-Up Roof
- Block Exterior
- Stucco
Interior Spaces
- 2,495 Sq Ft Home
- 1-Story Property
- Ceiling Fan
- 1 Fireplace
Kitchen
- Gas Cooktop
- Kitchen Island
Bedrooms and Bathrooms
- 3 Bedrooms
- 2 Bathrooms
Utilities
- Central Air
- Heating System Uses Natural Gas
Additional Features
- Solar Power System
- Private Pool
Community Details
- Association fees include (see remarks)
- Shadow Roc Association, Phone Number (520) 440-9210
- Shadow Roc Subdivision
Listing and Financial Details
- Tax Lot 00026
- Assessor Parcel Number 220-19-037
Ownership History
Purchase Details
Home Financials for this Owner
Home Financials are based on the most recent Mortgage that was taken out on this home.Purchase Details
Purchase Details
Home Financials for this Owner
Home Financials are based on the most recent Mortgage that was taken out on this home.Purchase Details
Purchase Details
Similar Homes in Tucson, AZ
Home Values in the Area
Average Home Value in this Area
Purchase History
| Date | Type | Sale Price | Title Company |
|---|---|---|---|
| Warranty Deed | $720,000 | First American Title Insurance | |
| Interfamily Deed Transfer | -- | None Available | |
| Warranty Deed | $325,000 | -- | |
| Interfamily Deed Transfer | -- | -- | |
| Interfamily Deed Transfer | -- | -- |
Mortgage History
| Date | Status | Loan Amount | Loan Type |
|---|---|---|---|
| Open | $684,000 | New Conventional | |
| Previous Owner | $55,000 | New Conventional | |
| Previous Owner | $177,000 | New Conventional | |
| Previous Owner | $146,000 | New Conventional | |
| Previous Owner | $162,000 | Unknown | |
| Previous Owner | $63,653 | Credit Line Revolving | |
| Previous Owner | $100,000 | New Conventional |
Property History
| Date | Event | Price | Change | Sq Ft Price |
|---|---|---|---|---|
| 02/03/2025 02/03/25 | Sold | $720,000 | +10.9% | $289 / Sq Ft |
| 01/07/2025 01/07/25 | Pending | -- | -- | -- |
| 12/30/2024 12/30/24 | Price Changed | $649,500 | -18.8% | $260 / Sq Ft |
| 11/08/2024 11/08/24 | Price Changed | $799,500 | -3.6% | $320 / Sq Ft |
| 09/24/2024 09/24/24 | Price Changed | $829,000 | -3.5% | $332 / Sq Ft |
| 07/31/2024 07/31/24 | For Sale | $859,000 | -- | $344 / Sq Ft |
Tax History Compared to Growth
Tax History
| Year | Tax Paid | Tax Assessment Tax Assessment Total Assessment is a certain percentage of the fair market value that is determined by local assessors to be the total taxable value of land and additions on the property. | Land | Improvement |
|---|---|---|---|---|
| 2024 | $3,776 | $38,350 | -- | -- |
| 2023 | $3,489 | $36,524 | $0 | $0 |
| 2022 | $3,489 | $34,785 | $0 | $0 |
| 2021 | $3,498 | $31,551 | $0 | $0 |
| 2020 | $3,483 | $31,551 | $0 | $0 |
| 2019 | $3,391 | $30,048 | $0 | $0 |
| 2018 | $3,314 | $29,345 | $0 | $0 |
| 2017 | $3,466 | $29,345 | $0 | $0 |
| 2016 | $3,343 | $29,057 | $0 | $0 |
| 2015 | $3,269 | $27,673 | $0 | $0 |
Agents Affiliated with this Home
-
F
Seller's Agent in 2025
Frankie Flanders
HomeSmart
-
N
Buyer's Agent in 2025
Nestor Davila
Tierra Antigua Realty
Map
Source: Arizona Regional Multiple Listing Service (ARMLS)
MLS Number: 6729524
APN: 220-19-0370
- 1327 E Desert Garden Dr
- 1704 E Sanctuary Cove Way
- 1305 E Thunderhead Cir
- 1312 E Thunderhead Cir
- 7501 N Whisper Canyon Place
- 1933 E Quiet Canyon Dr
- 7137 N Thunderhead Dr
- 7401 N Mystic Canyon Dr
- 7041 N Skyway Dr
- 2155 E Desert Garden Dr
- 6821 N Skyway Dr
- 7601 N Calle Sin Envidia Unit 53
- 7095 N Corte Del Anuncio
- 1779 E Barrell Cactus Ct
- 6711 N Calle Zella
- 7040 N Corte Del Anuncio Unit 31
- 6860 N Solaz Tercero
- 2791 E Calle Sin Pecado Unit 30
- 6631 N Camino Padre Isidoro
- 835 E Camino de Fray Marcos






