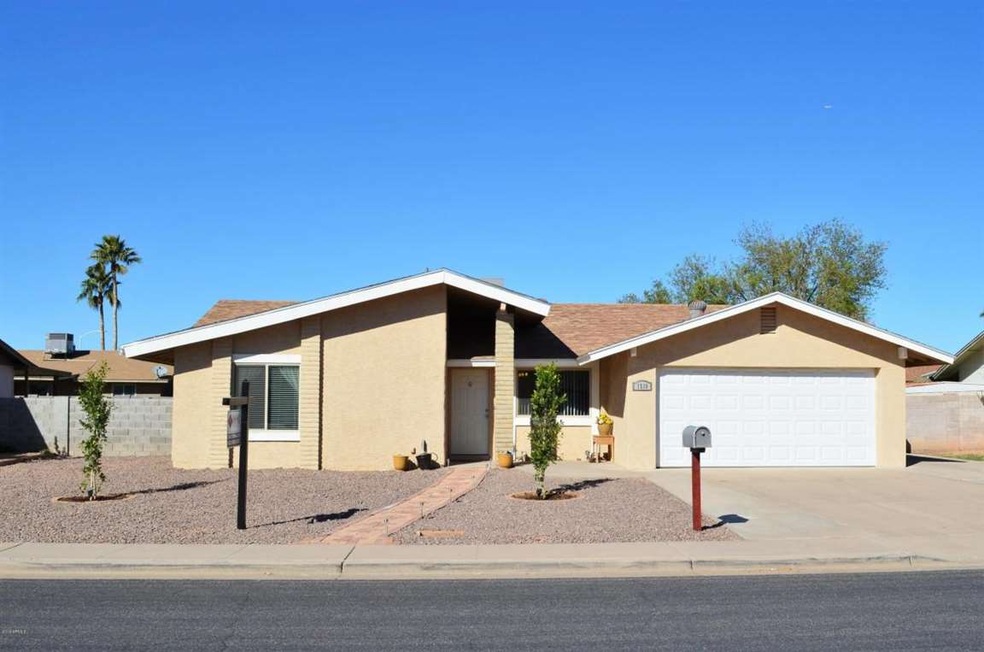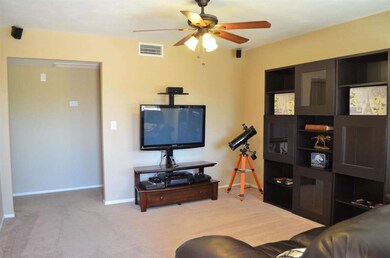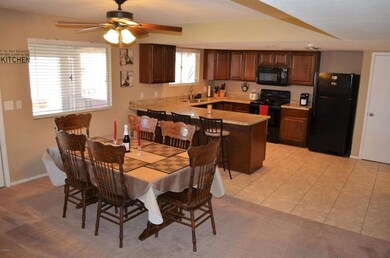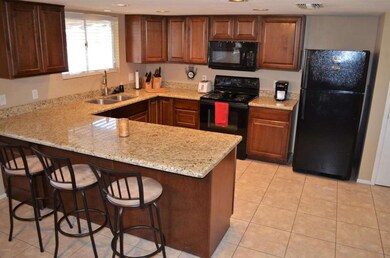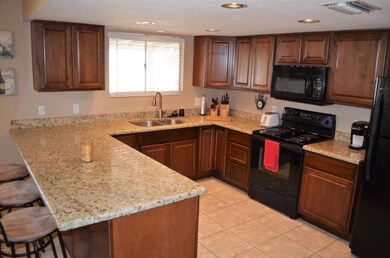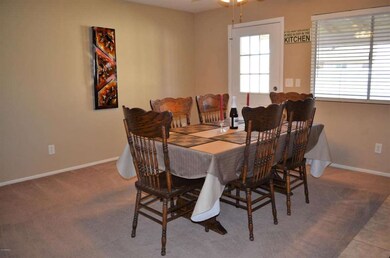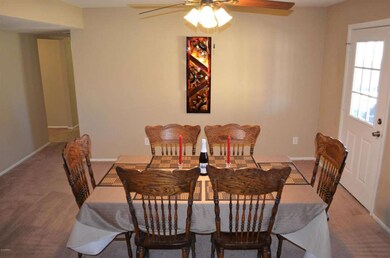
1510 E Edgewood Ave Mesa, AZ 85204
Reed Park NeighborhoodHighlights
- RV Gated
- Granite Countertops
- Covered patio or porch
- Franklin at Brimhall Elementary School Rated A
- No HOA
- 2 Car Direct Access Garage
About This Home
As of March 2025Beautifully remodeled 4 bedroom home on large lot. Gorgeous peninsula kitchen features GRANITE countertops, refinished cabinetry, under-mount sink, built-in microwave, recessed lighting, breakfast bar, & fridge included. Updated baths feature custom tile work and newer vanitites, countertops, & fixtures. Newer A/C with warranty! Newer roof, large laundry room, lots of storage (don't miss the room opposite the washer/dryer), pre-wired for surround, updated lights & fixtures, newer flooring, dual pane windows where it counts (lifetime warranty). Large lot with great spacing between homes, RV Gate/parking, new front landscaping, huge storage shed, custom bar & the grill stays too! Short walk to schools. Mesa High offers public access to pool & lazy river. Great proximity to Reed skate park.
Last Agent to Sell the Property
HomeSmart License #SA116188000 Listed on: 02/09/2016

Home Details
Home Type
- Single Family
Est. Annual Taxes
- $749
Year Built
- Built in 1976
Lot Details
- 7,553 Sq Ft Lot
- Block Wall Fence
- Grass Covered Lot
Parking
- 2 Car Direct Access Garage
- 4 Open Parking Spaces
- RV Gated
Home Design
- Wood Frame Construction
- Composition Roof
- Stucco
Interior Spaces
- 1,470 Sq Ft Home
- 1-Story Property
- Ceiling Fan
- Double Pane Windows
Kitchen
- Eat-In Kitchen
- Breakfast Bar
- Built-In Microwave
- Granite Countertops
Flooring
- Carpet
- Tile
Bedrooms and Bathrooms
- 4 Bedrooms
- Remodeled Bathroom
- 2 Bathrooms
Accessible Home Design
- No Interior Steps
Outdoor Features
- Covered patio or porch
- Outdoor Storage
Schools
- Lindbergh Elementary School
- Taylor Junior High School
- Mesa High School
Utilities
- Refrigerated Cooling System
- Heating Available
- High Speed Internet
- Cable TV Available
Community Details
- No Home Owners Association
- Association fees include no fees
- Mcafee Place Unit 2 Amd Subdivision
Listing and Financial Details
- Tax Lot 186
- Assessor Parcel Number 139-05-376
Ownership History
Purchase Details
Home Financials for this Owner
Home Financials are based on the most recent Mortgage that was taken out on this home.Purchase Details
Home Financials for this Owner
Home Financials are based on the most recent Mortgage that was taken out on this home.Purchase Details
Home Financials for this Owner
Home Financials are based on the most recent Mortgage that was taken out on this home.Purchase Details
Purchase Details
Home Financials for this Owner
Home Financials are based on the most recent Mortgage that was taken out on this home.Purchase Details
Home Financials for this Owner
Home Financials are based on the most recent Mortgage that was taken out on this home.Purchase Details
Home Financials for this Owner
Home Financials are based on the most recent Mortgage that was taken out on this home.Purchase Details
Similar Homes in Mesa, AZ
Home Values in the Area
Average Home Value in this Area
Purchase History
| Date | Type | Sale Price | Title Company |
|---|---|---|---|
| Warranty Deed | $435,000 | Security Title Agency | |
| Warranty Deed | $400,000 | Premier Title | |
| Interfamily Deed Transfer | -- | States Title Fts Agency | |
| Interfamily Deed Transfer | -- | None Available | |
| Interfamily Deed Transfer | -- | Clear Title Agency Of Az Llc | |
| Warranty Deed | $193,000 | Clear Title Agency Of Az Llc | |
| Warranty Deed | $124,900 | North American Title Company | |
| Warranty Deed | $78,266 | -- |
Mortgage History
| Date | Status | Loan Amount | Loan Type |
|---|---|---|---|
| Open | $435,000 | VA | |
| Previous Owner | $380,000 | New Conventional | |
| Previous Owner | $205,000 | New Conventional | |
| Previous Owner | $183,350 | New Conventional | |
| Previous Owner | $121,733 | FHA | |
| Previous Owner | $43,000 | Unknown |
Property History
| Date | Event | Price | Change | Sq Ft Price |
|---|---|---|---|---|
| 03/14/2025 03/14/25 | Sold | $435,000 | 0.0% | $296 / Sq Ft |
| 02/02/2025 02/02/25 | For Sale | $435,000 | +8.8% | $296 / Sq Ft |
| 01/18/2022 01/18/22 | Sold | $400,000 | +6.7% | $272 / Sq Ft |
| 12/08/2021 12/08/21 | Pending | -- | -- | -- |
| 12/06/2021 12/06/21 | For Sale | $375,000 | +94.3% | $255 / Sq Ft |
| 03/31/2016 03/31/16 | Sold | $193,000 | +0.1% | $131 / Sq Ft |
| 02/12/2016 02/12/16 | Pending | -- | -- | -- |
| 02/09/2016 02/09/16 | For Sale | $192,900 | +54.4% | $131 / Sq Ft |
| 06/18/2012 06/18/12 | Sold | $124,900 | 0.0% | $85 / Sq Ft |
| 05/11/2012 05/11/12 | Pending | -- | -- | -- |
| 04/13/2012 04/13/12 | For Sale | $124,900 | 0.0% | $85 / Sq Ft |
| 04/03/2012 04/03/12 | Pending | -- | -- | -- |
| 03/27/2012 03/27/12 | For Sale | $124,900 | -- | $85 / Sq Ft |
Tax History Compared to Growth
Tax History
| Year | Tax Paid | Tax Assessment Tax Assessment Total Assessment is a certain percentage of the fair market value that is determined by local assessors to be the total taxable value of land and additions on the property. | Land | Improvement |
|---|---|---|---|---|
| 2025 | $940 | $11,326 | -- | -- |
| 2024 | $951 | $10,787 | -- | -- |
| 2023 | $951 | $27,810 | $5,560 | $22,250 |
| 2022 | $930 | $21,350 | $4,270 | $17,080 |
| 2021 | $955 | $20,100 | $4,020 | $16,080 |
| 2020 | $943 | $18,020 | $3,600 | $14,420 |
| 2019 | $873 | $16,070 | $3,210 | $12,860 |
| 2018 | $834 | $14,670 | $2,930 | $11,740 |
| 2017 | $808 | $13,020 | $2,600 | $10,420 |
| 2016 | $793 | $11,820 | $2,360 | $9,460 |
| 2015 | $749 | $10,730 | $2,140 | $8,590 |
Agents Affiliated with this Home
-

Seller's Agent in 2025
Ryan Bagalay
eXp Realty
(623) 734-5434
1 in this area
12 Total Sales
-

Buyer's Agent in 2025
Thomas Rafeedie
Realty One Group
(480) 599-5813
1 in this area
71 Total Sales
-
M
Seller's Agent in 2022
Matthew Dusold
My Home Group Real Estate
(480) 881-9427
1 in this area
56 Total Sales
-
D
Seller Co-Listing Agent in 2022
David Newman
Elite Partners
-

Buyer's Agent in 2022
Kristi Bickle
Realty One Group
(480) 321-8100
1 in this area
69 Total Sales
-

Seller's Agent in 2016
David Terwilliger
HomeSmart
(602) 509-3007
45 Total Sales
Map
Source: Arizona Regional Multiple Listing Service (ARMLS)
MLS Number: 5395998
APN: 139-05-376
- 1521 E Diamond Ave
- 749 S Lazona Dr
- 1452 E Emerald Ave
- 1453 E Forge Ave
- 1312 E Emerald Ave
- 1553 E Flower Cir
- 1302 E Forge Ave
- 1018 S Toltec
- 1913 E 8th Ave
- 908 S Kachina
- 1607 E Gable Ave
- 1340 E Crescent Ave
- 556 South Forest
- 1051 E Millett Ave
- 1933 E Emerald Ave
- 1050 S Stapley Dr Unit 48
- 1137 E 5th Ave
- 1750 E Mateo Cir Unit 103
- 335 S Harris Dr
- 505 S Ridge --
