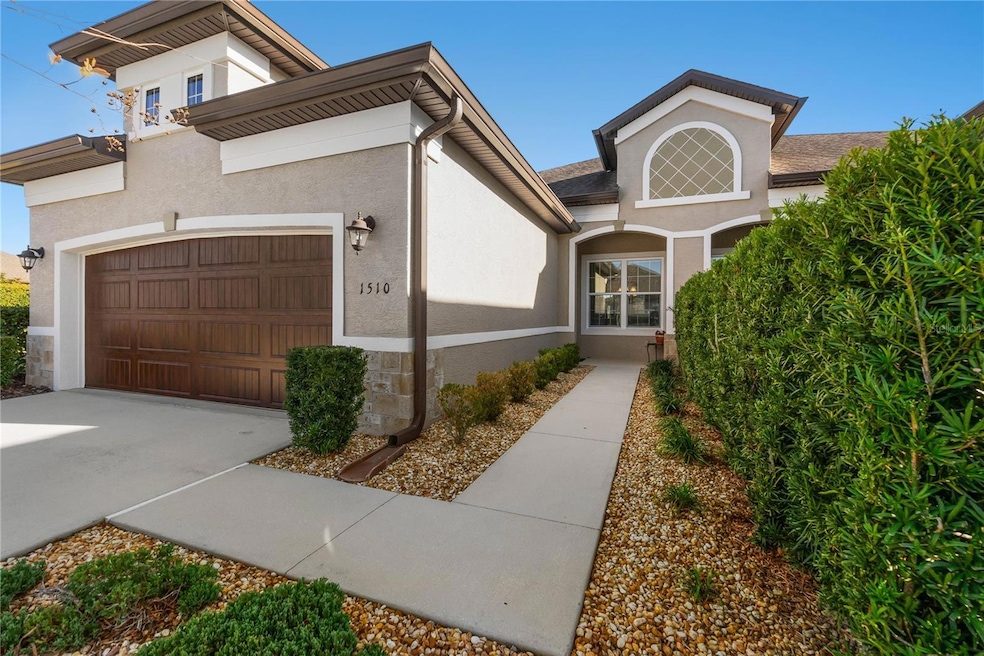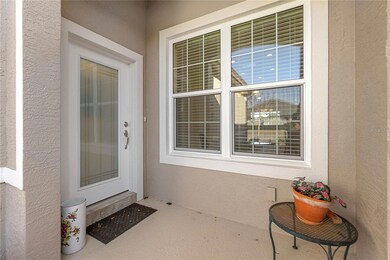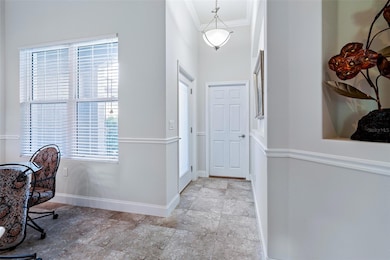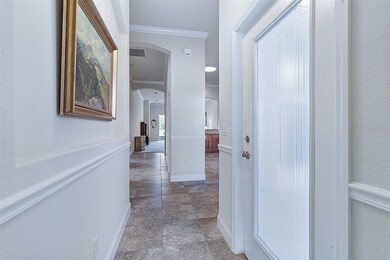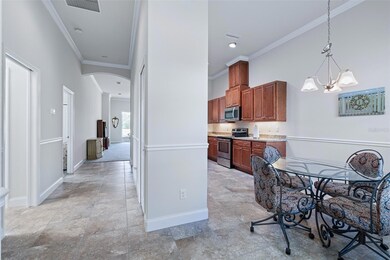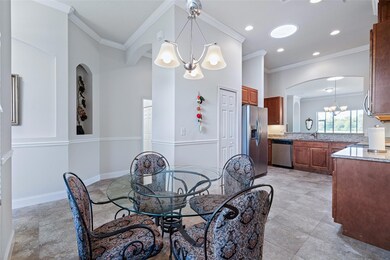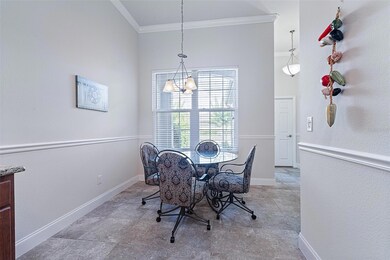1510 Kinnard Cir Ormond Beach, FL 32174
Halifax Plantation NeighborhoodEstimated payment $2,437/month
Highlights
- 66 Feet of Lake Waterfront
- Fitness Center
- Clubhouse
- Golf Course Community
- Open Floorplan
- Traditional Architecture
About This Home
BEAUTIFUL views and maintenance free townhome available in Halifax Plantation with freshly painted interior. Walk through the private entry through your GLASS front door. You are greeted with OPEN floor plan and HIGH ceilings! Kitchen is finished with GRANITE countertops, 42in WOOD cabinets with soft-close feature, stainless steel appliances, & sun tunnel for lots of natural light, paired with Breakfast nook, anchored at front of home with TILE floors and large windows. Kitchen also opens onto the Dining Room with lofty ceilings and crown molding and flows into the Family Room with splendid views of the LAKE and FOUNTAIN, triple sliders out to lanai, & sun tunnel for natural light to filter through. Private Master Bedroom with relaxing views of the lake, tray ceiling with crown molding, walk-in closet, plus En-suite bathroom. Master Bath has 2 sinks, long vanity, soaker tub, & walk-in TILE shower. Bedroom 2 is great size and offers private views out the side windows. Bedroom 3 is also nice size, great for guests! Bathroom 2 has GRANITE countertops along with TILE tub/shower combo. Bedroom 3 and Bathroom 2 have a pocket door to create a suite area. Townhome is finished with interior laundry area, 2 car garage, and the best part-- a large LANAI overlooking the LAKE and fountain!! Great, long views looking down the lake and no neighbor to one side makes for a beautiful setting. Completely MAINTENANCE FREE and easy walking distance to private PICKLEBALL and putting green! 5 mins to amenities with grocery store, restaurants, etc. Truly turn-key with furnishings available.
Listing Agent
VENTURE DEVELOPMENT REALTY,INC Brokerage Phone: 386-366-0091 License #3254453 Listed on: 01/22/2025
Townhouse Details
Home Type
- Townhome
Est. Annual Taxes
- $2,531
Year Built
- Built in 2017
Lot Details
- 8,910 Sq Ft Lot
- Lot Dimensions are 66x135
- 66 Feet of Lake Waterfront
- Lake Front
- Unincorporated Location
- Northwest Facing Home
- Mature Landscaping
- Irrigation Equipment
HOA Fees
- $190 Monthly HOA Fees
Parking
- 2 Car Attached Garage
- Common or Shared Parking
- Driveway
Home Design
- Traditional Architecture
- Slab Foundation
- Shingle Roof
- Concrete Siding
- Block Exterior
- Stucco
Interior Spaces
- 1,695 Sq Ft Home
- 1-Story Property
- Open Floorplan
- Crown Molding
- Tray Ceiling
- High Ceiling
- Ceiling Fan
- Sliding Doors
- Combination Dining and Living Room
- Breakfast Room
- Inside Utility
- Lake Views
- Walk-Up Access
Kitchen
- Eat-In Kitchen
- Dinette
- Range
- Microwave
- Dishwasher
- Stone Countertops
- Solid Wood Cabinet
Flooring
- Carpet
- Tile
Bedrooms and Bathrooms
- 3 Bedrooms
- Split Bedroom Floorplan
- Walk-In Closet
- 2 Full Bathrooms
Laundry
- Laundry Room
- Dryer
- Washer
Utilities
- Central Heating and Cooling System
- High Speed Internet
- Cable TV Available
Additional Features
- Covered Patio or Porch
- Property is near golf course
Listing and Financial Details
- Visit Down Payment Resource Website
- Tax Lot 60
- Assessor Parcel Number 3111-09-00-0600
Community Details
Overview
- Optional Additional Fees
- Association fees include maintenance structure, ground maintenance, pest control
- $65 Other Monthly Fees
- Halifax Plantation Association, Phone Number (386) 375-1087
- Halifax Plantation Un II Sec P Subdivision
Amenities
- Clubhouse
Recreation
- Golf Course Community
- Tennis Courts
- Pickleball Courts
- Fitness Center
- Community Pool
- Trails
Pet Policy
- Dogs and Cats Allowed
Map
Home Values in the Area
Average Home Value in this Area
Tax History
| Year | Tax Paid | Tax Assessment Tax Assessment Total Assessment is a certain percentage of the fair market value that is determined by local assessors to be the total taxable value of land and additions on the property. | Land | Improvement |
|---|---|---|---|---|
| 2026 | $2,604 | $211,553 | -- | -- |
| 2025 | $2,604 | $211,553 | -- | -- |
| 2024 | $2,449 | $205,591 | -- | -- |
| 2023 | $2,449 | $199,603 | $0 | $0 |
| 2022 | $2,454 | $193,789 | $0 | $0 |
| 2021 | $2,491 | $188,145 | $0 | $0 |
| 2020 | $2,454 | $185,547 | $0 | $0 |
| 2019 | $2,381 | $181,375 | $0 | $0 |
| 2018 | $2,338 | $177,993 | $0 | $0 |
| 2017 | $303 | $28,900 | $28,900 | $0 |
| 2016 | $156 | $7,245 | $0 | $0 |
Property History
| Date | Event | Price | List to Sale | Price per Sq Ft |
|---|---|---|---|---|
| 03/07/2025 03/07/25 | Price Changed | $389,500 | -2.6% | $230 / Sq Ft |
| 01/22/2025 01/22/25 | For Sale | $399,750 | -- | $236 / Sq Ft |
Purchase History
| Date | Type | Sale Price | Title Company |
|---|---|---|---|
| Quit Claim Deed | $100 | None Listed On Document | |
| Quit Claim Deed | $100 | None Listed On Document | |
| Warranty Deed | $230,105 | Professional Title Agency | |
| Warranty Deed | $34,000 | Professional Title Agcy Inc |
Mortgage History
| Date | Status | Loan Amount | Loan Type |
|---|---|---|---|
| Previous Owner | $123,500 | New Conventional |
Source: Stellar MLS
MLS Number: FC306681
APN: 3111-09-00-0600
- 3205 Bailey Ann Dr
- 3124 Bailey Ann Dr
- 3217 Bailey Ann Dr
- 3262 Bailey Ann Dr
- 3158 Connemara Dr
- 1480 Kilrush Dr
- 3169 Connemara Dr
- 3324 Westmeath Dr
- 3132 Connemara Dr
- 1312 Arklow Cir
- 1452 Kilrush Dr
- 3330 Bailey Ann Dr
- 920 Brookridge Ln
- 3101 Inishmore Dr
- 1461 Carlow Cir
- 801 Arbor Glen Ct
- 1318 Asher Ct
- 3404 Rexford Cir
- 1313 Runaby Ln
- 804 Millstream Ln
- 910 Woodstream Ln
- 441 Long Cove Rd
- 3341 Glenshane Way
- 1033 Hampstead Ln
- 37 Bay Pointe Dr
- 2853 Monaghan Dr
- 1028 Kilkenny Ln
- 706 Cobblestone Dr
- 1312 Hansberry Ln
- 4 Jasmine Run
- 21 Jasmine Run
- 1201 Hampstead Ln
- 1207 Hampstead Ln
- 663 Southlake Dr
- 665 Elk River Dr
- 78 Longridge Ln
- 4191 Acoma Dr
- 1234 Crown Pointe Ln
- 829 Pinewood Dr
- 1279 Royal Pointe Ln
