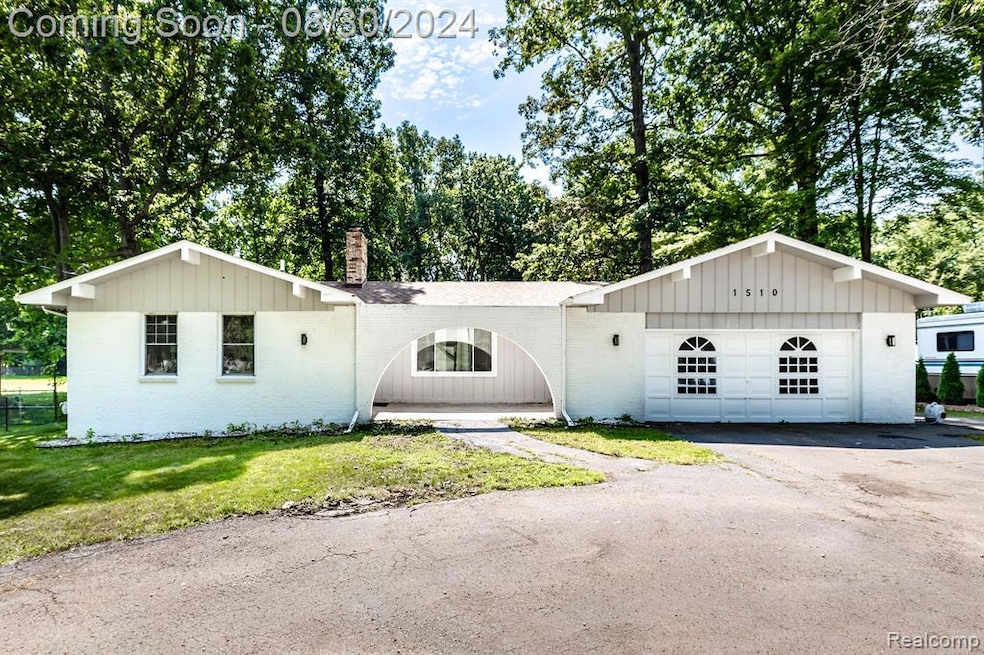
$349,900
- 3 Beds
- 2 Baths
- 1,500 Sq Ft
- 128 Leeds St
- Walled Lake, MI
Dock your boat on beautiful Walled Lake and enjoy all the perks of lake living! This truly special home comes with rare deeded lake access to one of Oakland County’s most sought-after all-sports lakes. You'll have the convenience of overnight boat docking and full use of the community lakefront lot, perfect for enjoying summer to the fullest. Lovingly maintained and thoughtfully updated, this
Ashley Byron Brookstone, Realtors LLC
