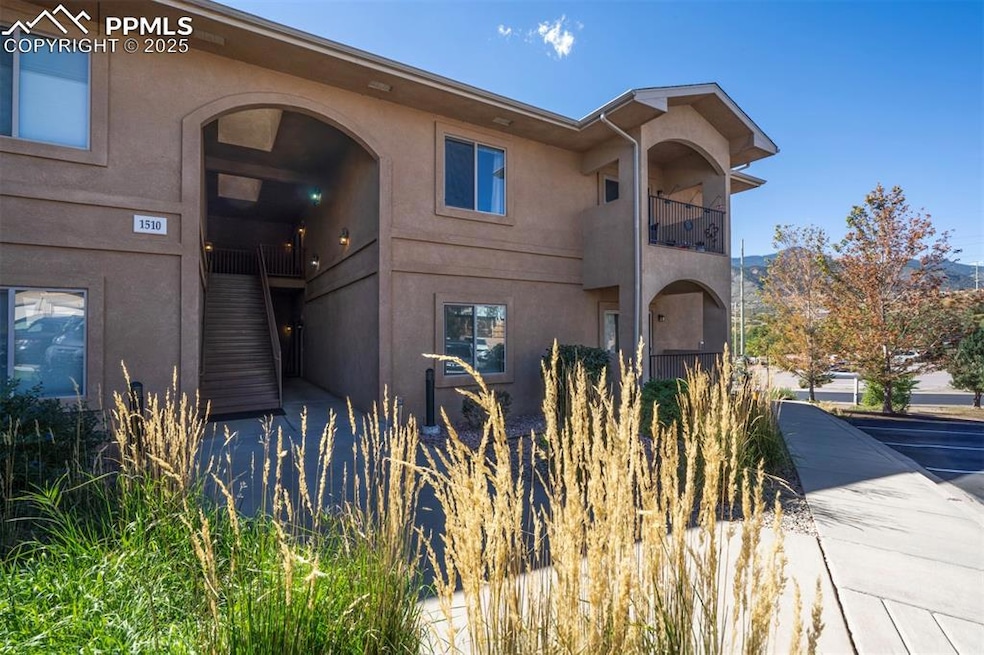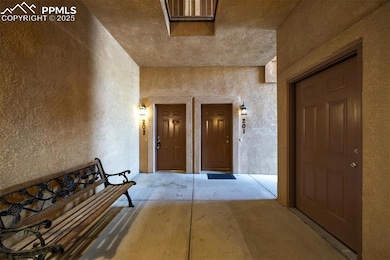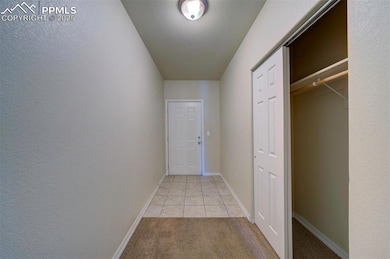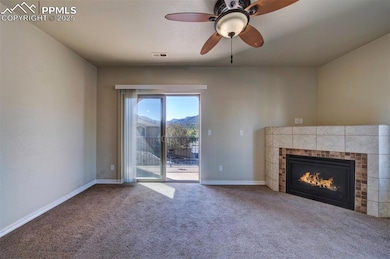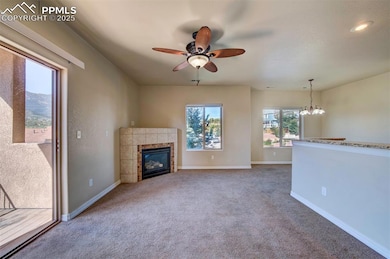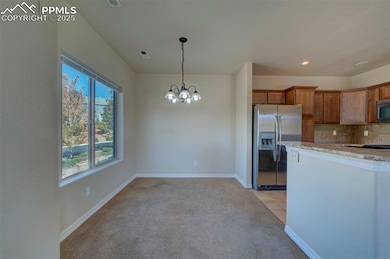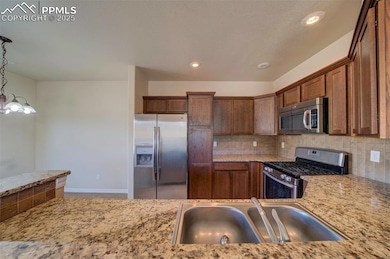1510 Little Bear Creek Point Unit 202 Colorado Springs, CO 80904
Gold Hill Mesa NeighborhoodEstimated payment $2,133/month
Highlights
- Mountain View
- Property is near a park
- 1 Car Detached Garage
- Deck
- Ranch Style House
- Concrete Porch or Patio
About This Home
Beautiful Condo with Stunning Mountain Views Welcome to this spacious 3-bedroom, 2-bath ranch-style condo offering 1,328 sq. ft. of comfortable living. The open kitchen, dining, and living areas are filled with natural light and feature granite countertops, stainless steel appliances, breakfast bar, recessed lighting, and rich dark wood cabinetry. Cozy up by the corner gas log fireplace or step out onto the private balcony to relax and enjoy the peaceful views. The primary suite boasts a granite double vanity, walk-in shower with built-in seat, and an oversized walk-in closet. Two additional bedrooms share a beautifully updated bath with a tiled tub/shower surround. A full laundry room with shelving and included washer/dryer adds convenience. Every window frames a picturesque mountain view! This home comes with a detached 1-car garage plus plenty of extra parking. Villas at Bear Creek common areas are extremely well maintained. Ideally located across from Bear Creek Dog Park and Bear Creek Regional Park, and minutes from Red Rock Canyon, I-25, and Hwy 24—this is Colorado living at its best!
Listing Agent
Merit Company Inc Brokerage Phone: 719-596-7800 Listed on: 09/30/2025
Property Details
Home Type
- Condominium
Est. Annual Taxes
- $1,192
Year Built
- Built in 2011
Lot Details
- Hillside Location
HOA Fees
- $375 Monthly HOA Fees
Parking
- 1 Car Detached Garage
- Garage Door Opener
- Driveway
Home Design
- Ranch Style House
- Stucco
Interior Spaces
- 1,328 Sq Ft Home
- Gas Fireplace
- Mountain Views
Kitchen
- Oven
- Microwave
- Dishwasher
- Disposal
Flooring
- Carpet
- Vinyl
Bedrooms and Bathrooms
- 3 Bedrooms
Laundry
- Dryer
- Washer
Accessible Home Design
- Remote Devices
- Ramped or Level from Garage
Outdoor Features
- Deck
- Concrete Porch or Patio
Location
- Property is near a park
- Property is near shops
Utilities
- Forced Air Heating and Cooling System
- Heating System Uses Natural Gas
- 220 Volts in Kitchen
Community Details
- Association fees include common utilities, covenant enforcement, ground maintenance, maintenance structure, management, sewer, trash removal, water
- On-Site Maintenance
Map
Home Values in the Area
Average Home Value in this Area
Property History
| Date | Event | Price | List to Sale | Price per Sq Ft |
|---|---|---|---|---|
| 11/03/2025 11/03/25 | Price Changed | $314,900 | -5.4% | $237 / Sq Ft |
| 09/30/2025 09/30/25 | For Sale | $332,900 | -- | $251 / Sq Ft |
Source: Pikes Peak REALTOR® Services
MLS Number: 8940126
- 2186 Giltshire Dr
- 1635 Little Bear Creek Point Unit 5
- 1590 Little Bear Creek Point Unit 2
- 1908 Giltshire Dr Unit 1908
- 464 Eclipse Dr
- 170 Merrimac St
- 264 Pecan Garden View
- 199 Millstream Terrace
- 1614 Nellie Ln
- 293 S Raven Mine Dr
- 1779 Portland Gold Dr
- 1792 Portland Gold Dr
- 227 S Raven Mine Dr Unit 227
- 20 Pendelton Cir
- 85 Mountain Spirit Point
- 1971 Lone Willow View Unit 45
- 1971 Lone Willow View
- 1989 Lone Willow View
- 2025 Lone Willow View
- 1738 Gold Hill Mesa Dr
- 280 Gold Claim Terrace
- 1173 Solitaire St
- 1402 W Costilla St
- 1025 W Cimarron St
- 954 W Moreno Ave
- 2146 Broadway Ave
- 2112 Boston Terrace
- 1030 Market St Unit A
- 1311 Westend Ave
- 1621 W Colorado Ave Unit b
- 1120 W Colorado Ave
- 908 W Colorado Ave
- 719 W Colorado Ave
- 715 W Colorado Ave
- 715 W Colorado Ave
- 123 S 7th St
- 2125 W Colorado Ave Unit 2125 W Colorado Ave
- 706 S 25th St Unit A
- 850 Promontory Rock Grove
- 532 W Colorado Ave
