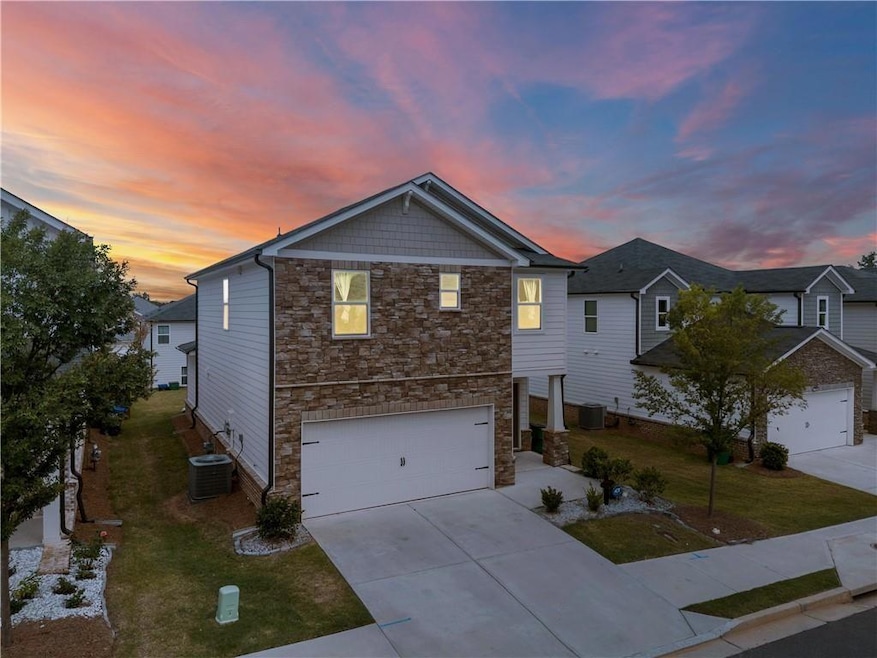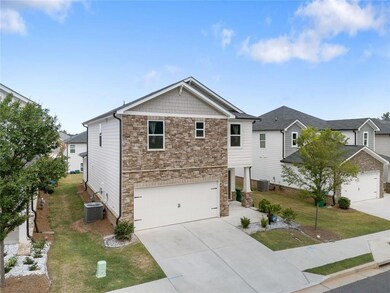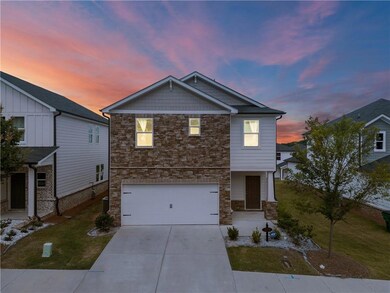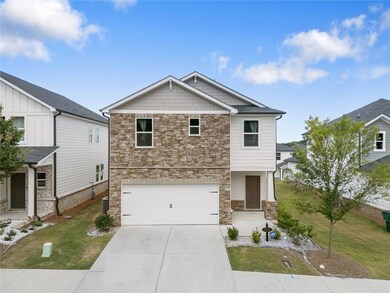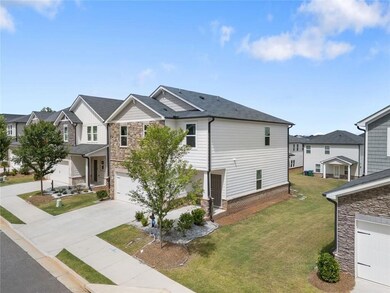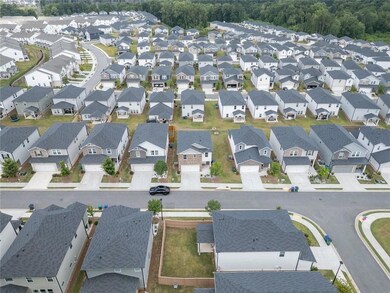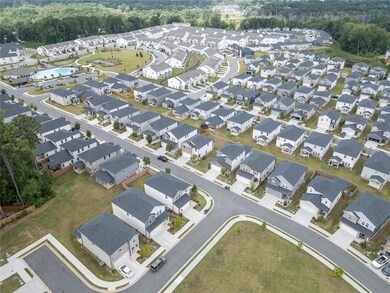1510 Lyon Way Dr Lawrenceville, GA 30044
Highlights
- Open-Concept Dining Room
- Traditional Architecture
- Double Pane Windows
- Clubhouse
- Community Pool
- Dual Vanity Sinks in Primary Bathroom
About This Home
Discover this beautiful, like-new home ideally located in a prime spot within a desirable gated community. This property boasts a spacious, open-concept floor plan on the main level, featuring tasteful upgrades. The open and bright Kitchen is a highlight, equipped with Stainless Steel appliances and a large island, offering a perfect view of the sunlit Family Room, which features a wall of windows. Upstairs, you'll find three comfortable bedrooms, two full baths, and a versatile loft space, including an inviting Owner's suite with a private bath. Enjoy a perfect blend of comfort and convenience with community amenities such as a large pool and dog parks, all while benefiting from the peace of mind that HOA-covered yard maintenance provides. Lovingly maintained and exceptionally well cared for, this home is ready for you to move in! $15 Technology fee applies.
Listing Agent
Real Property Management Executives Greater Atlanta License #207872 Listed on: 12/01/2025
Home Details
Home Type
- Single Family
Est. Annual Taxes
- $5,196
Year Built
- Built in 2023
Lot Details
- 4,617 Sq Ft Lot
- Back and Front Yard Fenced
- Cleared Lot
Parking
- 2 Car Garage
Home Design
- Traditional Architecture
- Modern Architecture
- Shingle Roof
- Brick Front
Interior Spaces
- 1,677 Sq Ft Home
- 2-Story Property
- Double Pane Windows
- Family Room
- Open-Concept Dining Room
- Laundry Room
Kitchen
- Breakfast Bar
- Gas Range
- Microwave
- Dishwasher
- Kitchen Island
Flooring
- Carpet
- Luxury Vinyl Tile
Bedrooms and Bathrooms
- 3 Bedrooms
- Walk-In Closet
- Dual Vanity Sinks in Primary Bathroom
Location
- Property is near schools
- Property is near shops
Schools
- Kanoheda Elementary School
- Sweetwater Middle School
- Berkmar High School
Utilities
- Forced Air Heating and Cooling System
- Underground Utilities
Listing and Financial Details
- 12 Month Lease Term
- $50 Application Fee
- Assessor Parcel Number R6180 349
Community Details
Overview
- Application Fee Required
- Sweetwater Green Subdivision
Amenities
- Clubhouse
Recreation
- Community Playground
- Community Pool
- Dog Park
Pet Policy
- Call for details about the types of pets allowed
Map
Source: First Multiple Listing Service (FMLS)
MLS Number: 7685530
APN: 6-180-349
- 2401 Canning View Ave
- 1230 Hampton Hill Ct Unit 1
- 1325 Lyon Way Dr
- 1151 Holly Cir
- 3615 Shore Wood Ave
- 3564 Shore Wood Ave
- 3210 Linden Dr
- 3184 Long Iron Dr
- 3193 Long Iron Dr
- 4065 Holland Grove Rd
- 1020 Hampton Hill Ct
- 1221 Overton Dr
- 1124 Empire Cir
- 1195 Kibbe Cir
- 2944 Clipper Ct
- 3231 Long Iron Dr
- 1144 Country Ct
- 2357 Whitworth St
- 3645 Shore Wood Ave
- 3020 Linden Dr
- 1030 Hampton Hill Ct
- 3091 Dowry Dr
- 3261 Long Iron Place
- 1291 Oak Arbour Ave
- 3275 Long Iron Place
- 2820 Sweet Oaks Ct
- 1125 Memory Ln
- 3273 Tennington Place
- 2906 Old Norcross Rd
- 1291 Britain Dr
- 939 Bermuda Ct
- 3100 Sweetwater Rd
- 2851 Weston Brook Ct
- 2945 Cruse Rd
- 3156 Fescue Cir
- 1255 Avalon Dr
- 3355 Club Dr
