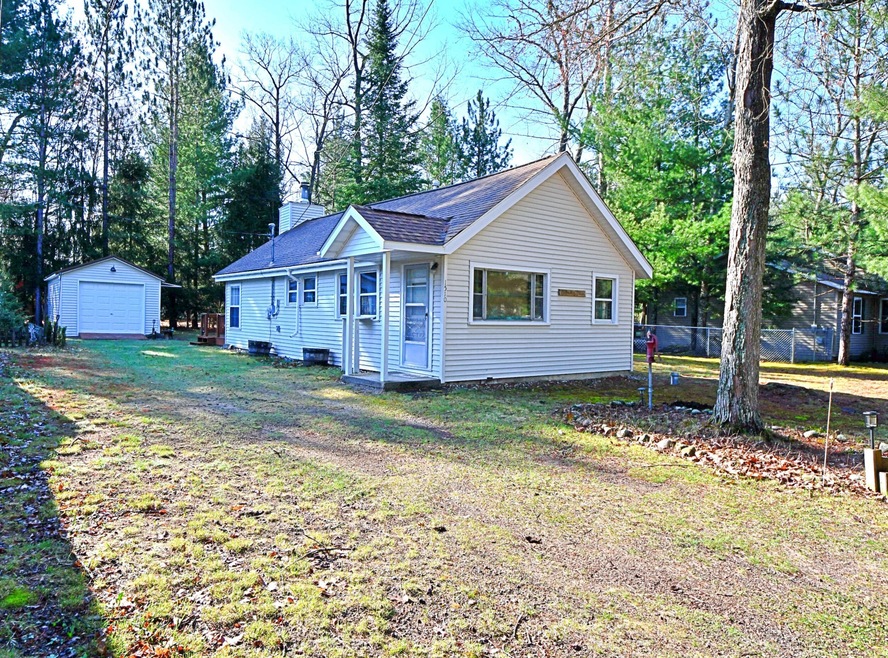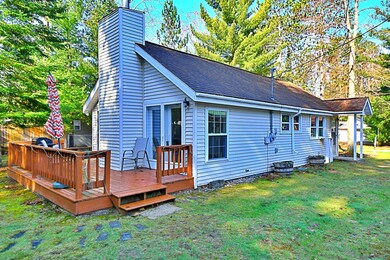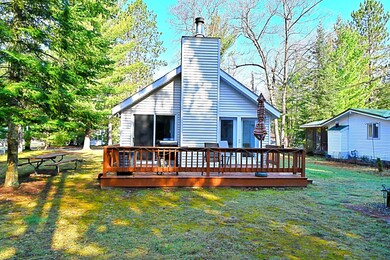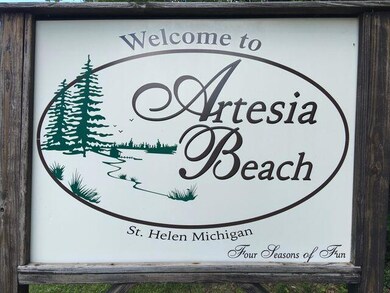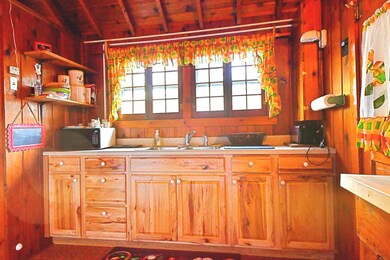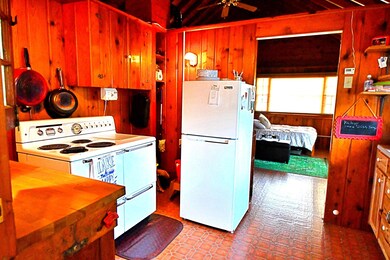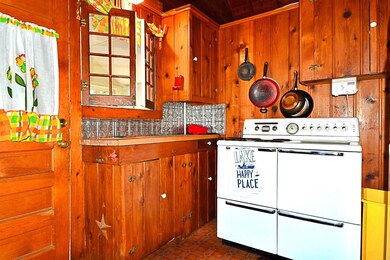
1510 Maple Ave Saint Helen, MI 48656
Estimated payment $820/month
Highlights
- Waterfront
- Main Floor Bedroom
- Separate Outdoor Workshop
- Deck
- Cottage
- Living Room
About This Home
Step into rustic charm with this almost all-knotty pine interior cottage, perfectly nestled in the highly sought-after Artesia Beach community. Just a short walk to the water and the beach. This cozy, fully furnished 2-bedroom retreat offers a warm, welcoming atmosphere ideal for year-round living or a serene weekend getaway. Take a ride on your golf cart around the area, which is included in the sale. Enjoy the simplicity of turnkey ownership with all the essentials ready for you to move in and start relaxing. Don't miss your chance to enjoy the lake privileges and the convenience of walking to the water. Plus, it's close to the trails and Birch Pointe Golf Course. Just bring your suitcases and enjoy life at the lake.
Home Details
Home Type
- Single Family
Est. Annual Taxes
- $180
Lot Details
- Lot Dimensions are 75x125
- Waterfront
- Property fronts a private road
- Dirt Road
Home Design
- Cottage
- Slab Foundation
- Frame Construction
- Vinyl Siding
- Vinyl Construction Material
Interior Spaces
- 760 Sq Ft Home
- Free Standing Fireplace
- Gas Fireplace
- Family Room
- Living Room
- Dining Room
- Crawl Space
Kitchen
- Oven or Range
- Microwave
Bedrooms and Bathrooms
- 2 Bedrooms
- Main Floor Bedroom
- 1 Full Bathroom
Outdoor Features
- Water Access
- Deck
- Separate Outdoor Workshop
- Shed
Utilities
- Wall Furnace
- Power Generator
- Well
- Water Heater
- Septic Tank
- Septic System
Community Details
- Property has a Home Owners Association
- Artesia Beach Subdivision
Listing and Financial Details
- Assessor Parcel Number 010-352-017-0000
- Tax Block 30/12
Map
Home Values in the Area
Average Home Value in this Area
Tax History
| Year | Tax Paid | Tax Assessment Tax Assessment Total Assessment is a certain percentage of the fair market value that is determined by local assessors to be the total taxable value of land and additions on the property. | Land | Improvement |
|---|---|---|---|---|
| 2024 | $180 | $30,900 | $0 | $0 |
| 2023 | $173 | $30,900 | $0 | $0 |
| 2022 | $1,263 | $24,800 | $0 | $0 |
| 2021 | $1,246 | $23,700 | $0 | $0 |
| 2020 | $1,248 | $21,400 | $0 | $0 |
| 2019 | $1,204 | $19,000 | $0 | $0 |
| 2018 | $825 | $17,800 | $0 | $0 |
| 2016 | $835 | $16,800 | $0 | $0 |
| 2015 | -- | $16,700 | $0 | $0 |
| 2014 | -- | $14,900 | $0 | $0 |
| 2013 | -- | $15,800 | $0 | $0 |
Property History
| Date | Event | Price | Change | Sq Ft Price |
|---|---|---|---|---|
| 05/09/2025 05/09/25 | Pending | -- | -- | -- |
| 05/07/2025 05/07/25 | For Sale | $145,000 | -- | $191 / Sq Ft |
Purchase History
| Date | Type | Sale Price | Title Company |
|---|---|---|---|
| Warranty Deed | -- | -- |
Similar Homes in the area
Source: Water Wonderland Board of REALTORS®
MLS Number: 201834437
APN: 010-352-017-0000
- 6017 Sunset Dr
- 6771 Clearbrook Dr
- 6801 Driftwood Cove
- 6890 Jessie Dr
- 7001 Jasmyn Dr
- 1071 Eagle Dr
- 1940 3rd Lake Rd
- 1247 Leeward Ln
- 8105 Artesia Beach Rd
- 577 Wilderness Trail
- Lot 9 Club Rd
- Lot 10 Club Rd
- 1908 1st St
- 1945 1st St
- 8686 Center St
- 1222 Knollwood Dr
- 1170 Knollwood Dr
- 1130 Knollwood Dr
- 8881 Artesia Beach Rd
- 1129 Windywood
