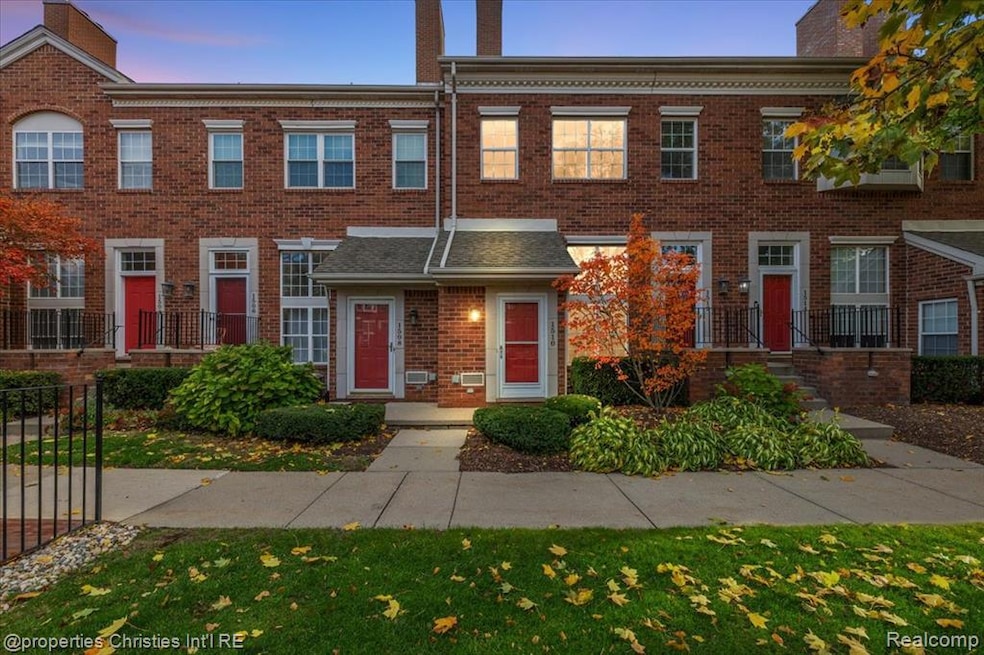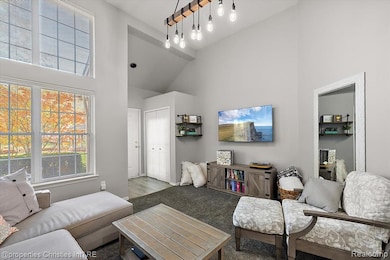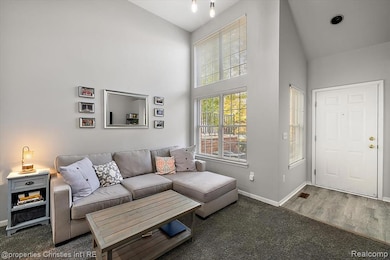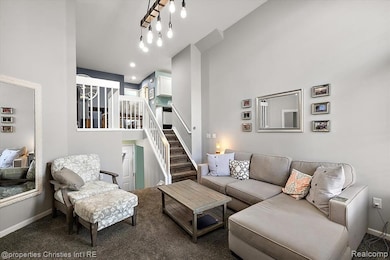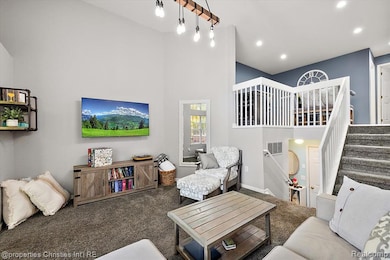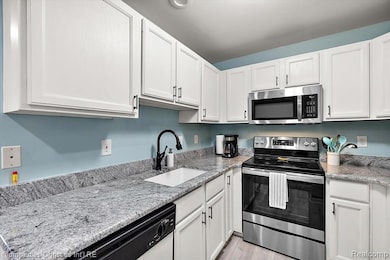1510 Maryland Club Dr Royal Oak, MI 48067
Estimated payment $2,361/month
Highlights
- In Ground Pool
- 1 Car Attached Garage
- 5-minute walk to Wendland Park
- Royal Oak High School Rated 9+
- Forced Air Heating and Cooling System
About This Home
Welcome to this stylish and modern condo featuring an open and bright layout with high ceilings and tons of natural light. The main level offers a spacious living area with a great open flow—perfect for relaxing or entertaining. Upstairs, you’ll find an updated kitchen with bar seating, a dining area, and two large bedrooms along with a full bath. The lower level includes an attached garage, convenient laundry area, and an additional half bath. Enjoy low-maintenance living in an ideal Royal Oak location just minutes from downtown shops, restaurants, and parks.
Listing Agent
@properties Christie's Int'l R.E. Birmingham License #6501373207 Listed on: 11/12/2025

Property Details
Home Type
- Condominium
Est. Annual Taxes
Year Built
- Built in 1995
HOA Fees
- $268 Monthly HOA Fees
Parking
- 1 Car Attached Garage
Home Design
- Brick Exterior Construction
- Slab Foundation
- Poured Concrete
Interior Spaces
- 1,040 Sq Ft Home
- 1.5-Story Property
Bedrooms and Bathrooms
- 2 Bedrooms
Utilities
- Forced Air Heating and Cooling System
- Heating System Uses Natural Gas
Additional Features
- In Ground Pool
- Ground Level
Listing and Financial Details
- Assessor Parcel Number 2522376079
Community Details
Overview
- Jennifer Simons Www.Cpmsupport.Com Association, Phone Number (586) 997-0820
- The Maryland Club Occpn 897 Subdivision
Pet Policy
- Pets Allowed
Map
Home Values in the Area
Average Home Value in this Area
Tax History
| Year | Tax Paid | Tax Assessment Tax Assessment Total Assessment is a certain percentage of the fair market value that is determined by local assessors to be the total taxable value of land and additions on the property. | Land | Improvement |
|---|---|---|---|---|
| 2024 | $3,434 | $119,380 | $0 | $0 |
| 2022 | $4,107 | $107,290 | $0 | $0 |
| 2020 | $3,336 | $105,850 | $0 | $0 |
| 2018 | $4,107 | $92,040 | $0 | $0 |
| 2017 | $2,647 | $92,040 | $0 | $0 |
| 2015 | -- | $81,500 | $0 | $0 |
| 2014 | -- | $74,900 | $0 | $0 |
| 2011 | -- | $61,300 | $0 | $0 |
Property History
| Date | Event | Price | List to Sale | Price per Sq Ft | Prior Sale |
|---|---|---|---|---|---|
| 11/12/2025 11/12/25 | For Sale | $325,000 | +64.1% | $313 / Sq Ft | |
| 12/23/2020 12/23/20 | Sold | $198,000 | -0.8% | $189 / Sq Ft | View Prior Sale |
| 11/29/2020 11/29/20 | Pending | -- | -- | -- | |
| 11/22/2020 11/22/20 | For Sale | $199,500 | -- | $190 / Sq Ft |
Purchase History
| Date | Type | Sale Price | Title Company |
|---|---|---|---|
| Warranty Deed | $198,000 | None Available | |
| Deed | $97,081 | -- |
Mortgage History
| Date | Status | Loan Amount | Loan Type |
|---|---|---|---|
| Previous Owner | $31,000 | No Value Available |
Source: Realcomp
MLS Number: 20251050851
APN: 25-22-376-079
- 1455 Chesapeake
- 1552 Maryland Club Dr Unit 87
- 1576 Maryland Club Dr Unit 3
- 1566 Maryland Club Dr
- 1530 Maryland Club Dr
- 1509 Anne Dr
- 622 MacWilliams Ln Unit 1
- 1300 Batavia Ave Unit 1
- 1300 Batavia Ave Unit 2
- 1220 Diamond Ct Unit E
- 1260 Diamond Ct Unit A
- 722 E Parent Ave
- 129 E Maryland Ave
- 333 E Parent Ave Unit 32
- 333 E Parent Ave Unit 9
- 333 E Parent Ave Unit 26
- 333 E Parent Ave Unit 10
- 322 E Harrison Ave Unit 18
- 1118 Longfellow Ave
- 533 E Harrison Ave Unit 41
- 1435 Chesapeake
- 1509 Anne Dr
- 420 James Cir
- 1210 Morse Ave
- 1210 Morse Ave Unit 59.1413028
- 1210 Morse Ave Unit 74.1413030
- 1210 Morse Ave Unit 61.1413029
- 333 E Parent Ave Unit 14
- 1312 Wyandotte Ave
- 132 Tiffany Ln
- 156 Tiffany Ln Unit 97
- 1505 Wyandotte Ave
- 3351 Bermuda St
- 179 W Kenilworth Ave Unit 97
- 617 E Hudson Ave
- 25090 Woodward Ave
- 1100 S Main St
- 1325 Cherokee Ave
- 1530 Etowah Ave
- 901 Longfellow Ave
