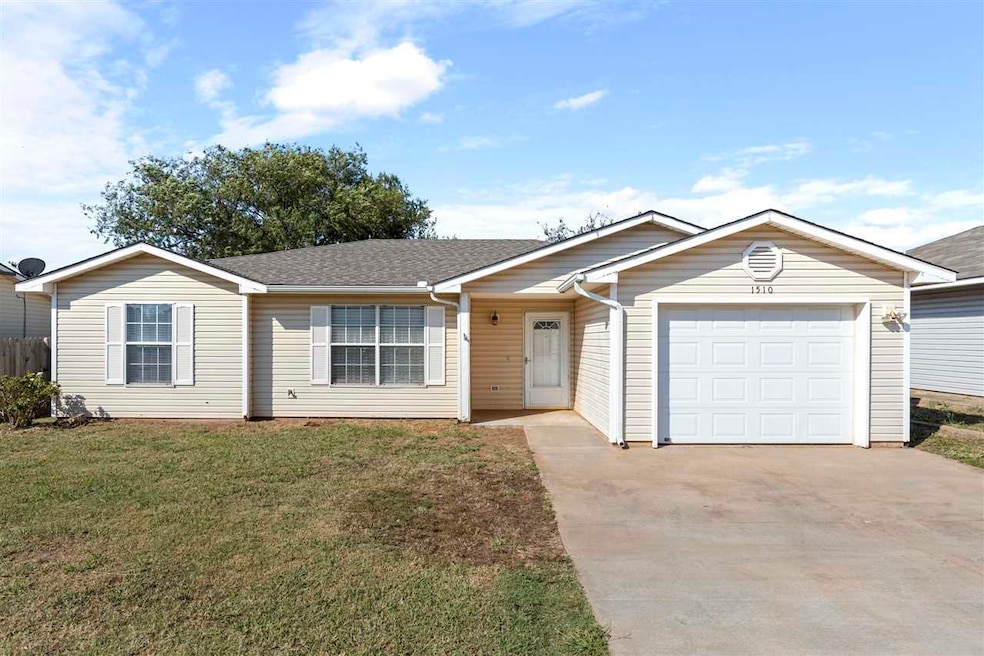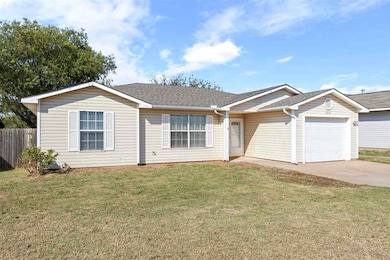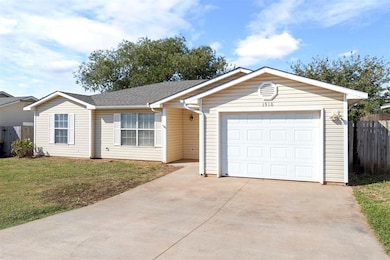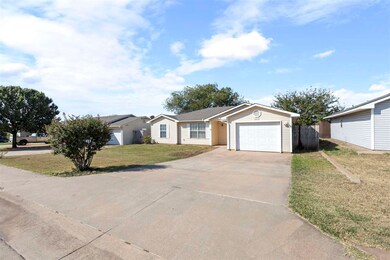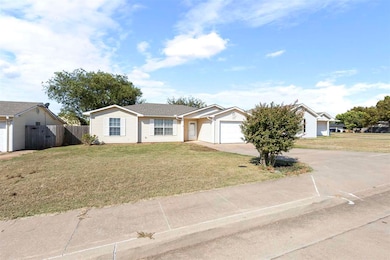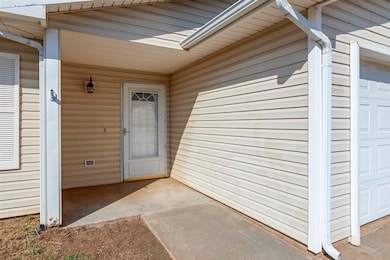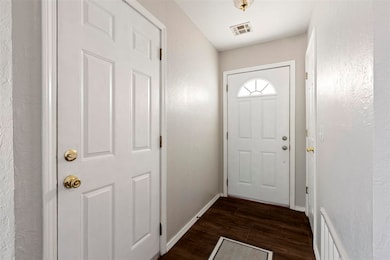1510 N Grandview St Stillwater, OK 74075
Estimated payment $1,240/month
Highlights
- 1 Car Attached Garage
- Patio
- Forced Air Heating and Cooling System
- Skyline Elementary School Rated A-
- 1-Story Property
- Privacy Fence
About This Home
ADORABLE & AFFORDABLE!!!!! This sweet property is ready for a new owner. There are many updates that sellers completed so all you have to do is move in on closing day! The property is 1,284 square feet, 3 bedrooms, 2 bathrooms and a one car garage. In preparation for the listing, they had new LVP flooring installed in entry, living room, dining room and hallway. The interior walls, doors and trim have been freshly painted. New ceiling fans in living room, dining room and primary bedroom. New backsplash in kitchen. This house does have an open concept with the living room, dining room and kitchen. All bedrooms are located off of the hallway along with the main bathroom. The primary bedroom is a good size with a primary bathroom. You can access the backyard from the living room. You will appreciate the large yard that has a covered patio and privacy fence. This property would be a great starter home, investment home or nice family home. Please schedule your private showing before it is too late!!
Home Details
Home Type
- Single Family
Est. Annual Taxes
- $1,905
Year Built
- Built in 2001
Lot Details
- Lot Dimensions are 61.51 x 134.17
- Privacy Fence
- Back Yard Fenced
Home Design
- Slab Foundation
- Composition Roof
- Siding
Interior Spaces
- 1,284 Sq Ft Home
- 1-Story Property
- Window Treatments
Kitchen
- Range
- Dishwasher
Bedrooms and Bathrooms
- 3 Bedrooms
- 2 Full Bathrooms
Parking
- 1 Car Attached Garage
- Garage Door Opener
Outdoor Features
- Patio
Utilities
- Forced Air Heating and Cooling System
- Heating System Uses Natural Gas
Map
Home Values in the Area
Average Home Value in this Area
Tax History
| Year | Tax Paid | Tax Assessment Tax Assessment Total Assessment is a certain percentage of the fair market value that is determined by local assessors to be the total taxable value of land and additions on the property. | Land | Improvement |
|---|---|---|---|---|
| 2024 | $1,847 | $19,162 | $3,143 | $16,019 |
| 2023 | $1,847 | $18,604 | $3,420 | $15,184 |
| 2022 | $1,341 | $14,249 | $2,504 | $11,745 |
| 2021 | $1,273 | $13,834 | $2,646 | $11,188 |
| 2020 | $1,233 | $13,431 | $2,280 | $11,151 |
| 2019 | $1,350 | $13,341 | $2,253 | $11,088 |
| 2018 | $1,285 | $12,705 | $1,995 | $10,710 |
| 2017 | $1,284 | $12,705 | $1,995 | $10,710 |
| 2016 | $1,311 | $12,705 | $1,995 | $10,710 |
| 2015 | $1,270 | $12,146 | $1,995 | $10,151 |
| 2014 | $1,221 | $11,568 | $1,995 | $9,573 |
Property History
| Date | Event | Price | List to Sale | Price per Sq Ft | Prior Sale |
|---|---|---|---|---|---|
| 10/15/2025 10/15/25 | Pending | -- | -- | -- | |
| 10/15/2025 10/15/25 | For Sale | $205,000 | +10.8% | $160 / Sq Ft | |
| 08/26/2022 08/26/22 | Sold | $185,000 | 0.0% | $144 / Sq Ft | View Prior Sale |
| 07/16/2022 07/16/22 | Pending | -- | -- | -- | |
| 06/27/2022 06/27/22 | For Sale | $185,000 | +60.9% | $144 / Sq Ft | |
| 01/15/2019 01/15/19 | Sold | $115,000 | -4.2% | $90 / Sq Ft | View Prior Sale |
| 12/03/2018 12/03/18 | Pending | -- | -- | -- | |
| 11/21/2018 11/21/18 | For Sale | $120,000 | -- | $93 / Sq Ft |
Purchase History
| Date | Type | Sale Price | Title Company |
|---|---|---|---|
| Warranty Deed | $185,000 | Stewart Title | |
| Warranty Deed | $115,000 | American Eagle Title |
Mortgage History
| Date | Status | Loan Amount | Loan Type |
|---|---|---|---|
| Open | $189,255 | VA |
Source: Stillwater Board of REALTORS®
MLS Number: 133046
APN: 600058081
- 1502 N Grandview St
- 1619 N Briarwood Dr
- 1019 E Franklin Ave
- 1426 N Arrington St
- 909 E Moore Ave
- 903 E Franklin Ave
- 923 E Ridgecrest Ave
- 1015 E Will Rogers Dr
- 1730 E Krayler Ave
- 905 E Ridgecrest Ave
- 1520 E Frontier Dr
- 1515 & 1517 N Hartford
- 1521 & 1523 N Hartford
- 1909 N Skyline St
- 1814 E Moore Ave
- 1524 E Willham Dr
- 1708 E Krayler Ave
- 1814 E Ridgecrest Ave
- 1820 E Ridgecrest Ave
- 1924 E Sunrise Ave Unit 1916 E. Sunrise Ave.
