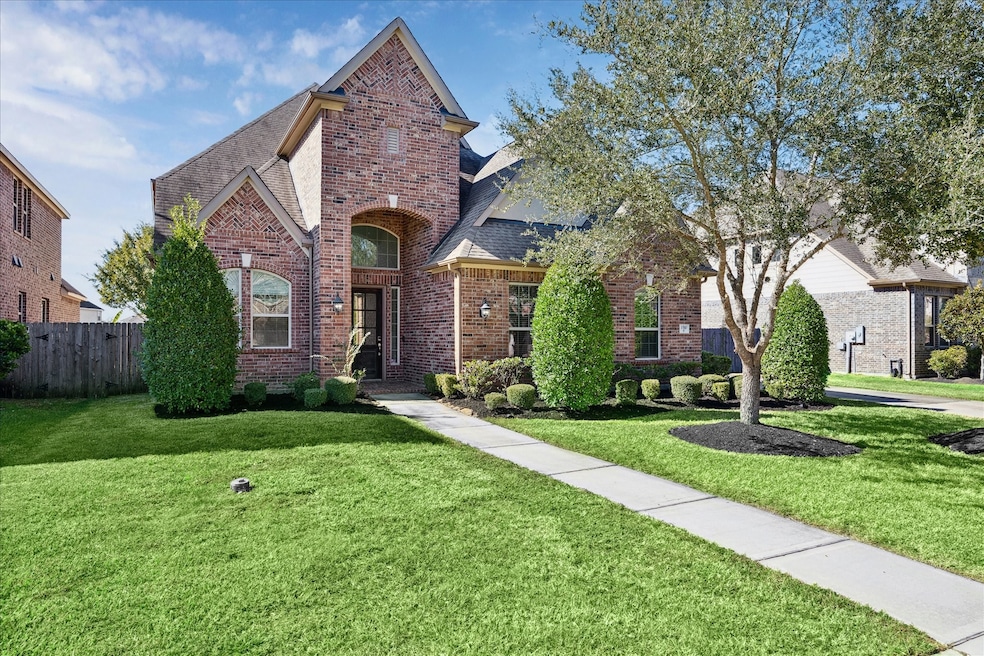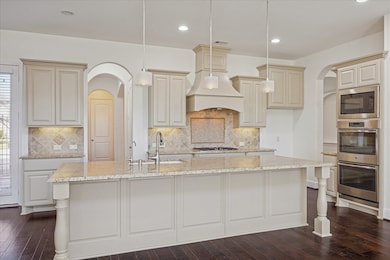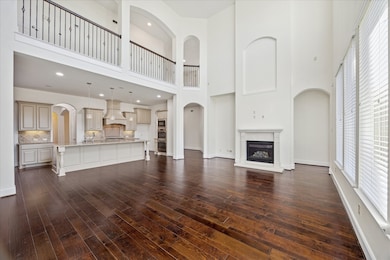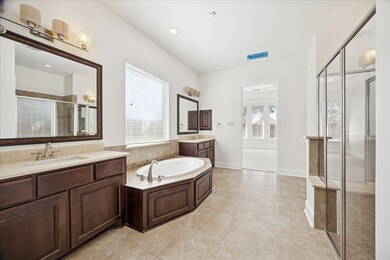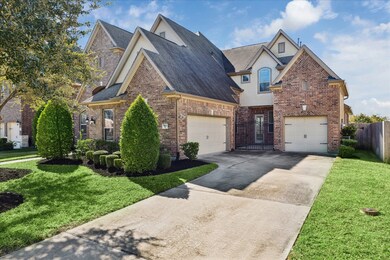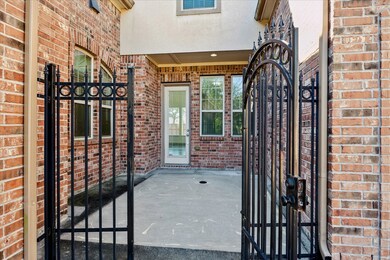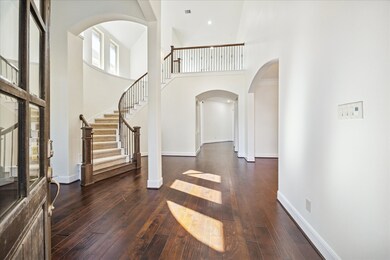1510 Noble Way Ct League City, TX 77573
Hidden Lakes NeighborhoodEstimated payment $4,657/month
Highlights
- Wine Room
- Media Room
- Deck
- Art & Pat Goforth Elementary School Rated A
- Clubhouse
- Pond
About This Home
Welcome to your new home in the highly sought-after Hidden Lakes community! This spacious home truly feels like home from the moment you walk in, featuring grand ceilings in the entry and living areas, a gorgeous open-concept kitchen with elegant granite countertops, and a second-floor overlook that adds to its open and airy feel. Enjoy an expansive primary closet, ample storage with multiple attic storage spaces, and even an extra garage—perfect for a golf cart or additional needs. Entertain in style with a cozy wine room and an outdoor kitchen beneath a large covered patio, ideal for BBQs and gatherings. With the holidays around the corner, this is the perfect home to host and celebrate. Located within the highly sought after CCISD school district and surrounded by community amenities including walking trails, serene ponds, a clubhouse, and more—all just minutes from shopping and dining. Come experience it for yourself—schedule your private showing today!
Home Details
Home Type
- Single Family
Est. Annual Taxes
- $16,503
Year Built
- Built in 2016
Lot Details
- 9,718 Sq Ft Lot
- Northeast Facing Home
- Sprinkler System
- Back Yard Fenced and Side Yard
HOA Fees
- $73 Monthly HOA Fees
Parking
- 3 Car Attached Garage
- Garage Door Opener
- Driveway
- Additional Parking
Home Design
- Traditional Architecture
- Brick Exterior Construction
- Slab Foundation
- Composition Roof
- Cement Siding
Interior Spaces
- 3,932 Sq Ft Home
- 2-Story Property
- Crown Molding
- High Ceiling
- Ceiling Fan
- Wood Burning Fireplace
- Gas Fireplace
- Formal Entry
- Wine Room
- Family Room Off Kitchen
- Living Room
- Dining Room
- Media Room
- Game Room
- Utility Room
- Washer and Gas Dryer Hookup
- Attic Fan
- Fire and Smoke Detector
Kitchen
- Walk-In Pantry
- Electric Oven
- Gas Range
- Microwave
- Dishwasher
- Kitchen Island
- Granite Countertops
- Disposal
Flooring
- Engineered Wood
- Carpet
- Laminate
- Tile
Bedrooms and Bathrooms
- 4 Bedrooms
- En-Suite Primary Bedroom
- Double Vanity
- Soaking Tub
- Bathtub with Shower
- Separate Shower
Eco-Friendly Details
- Energy-Efficient Thermostat
- Ventilation
Outdoor Features
- Pond
- Deck
- Covered Patio or Porch
- Outdoor Kitchen
Schools
- Goforth Elementary School
- Bayside Intermediate School
- Clear Falls High School
Utilities
- Central Heating and Cooling System
- Heating System Uses Gas
- Programmable Thermostat
- Water Softener is Owned
Community Details
Overview
- Association fees include recreation facilities
- Hidden Lakes Association/ Rise Association, Phone Number (713) 936-9200
- Hidden Lakes Sec 7 Ph 1 2015 Subdivision
Amenities
- Clubhouse
Recreation
- Trails
Map
Home Values in the Area
Average Home Value in this Area
Tax History
| Year | Tax Paid | Tax Assessment Tax Assessment Total Assessment is a certain percentage of the fair market value that is determined by local assessors to be the total taxable value of land and additions on the property. | Land | Improvement |
|---|---|---|---|---|
| 2025 | $14,058 | $687,210 | $121,180 | $566,030 |
| 2024 | $14,058 | $727,130 | -- | -- |
| 2023 | $14,058 | $661,027 | $0 | $0 |
| 2022 | $16,262 | $600,934 | $0 | $0 |
| 2021 | $16,973 | $605,810 | $77,780 | $528,030 |
| 2020 | $16,264 | $496,640 | $77,780 | $418,860 |
| 2019 | $15,598 | $455,310 | $77,780 | $377,530 |
| 2018 | $14,121 | $407,310 | $77,780 | $329,530 |
| 2017 | $14,345 | $407,310 | $77,780 | $329,530 |
| 2016 | $2,739 | $77,780 | $77,780 | $0 |
| 2015 | $887 | $77,780 | $77,780 | $0 |
Property History
| Date | Event | Price | List to Sale | Price per Sq Ft |
|---|---|---|---|---|
| 11/05/2025 11/05/25 | For Sale | $610,000 | -- | $155 / Sq Ft |
Purchase History
| Date | Type | Sale Price | Title Company |
|---|---|---|---|
| Warranty Deed | -- | Fidelity National Title | |
| Special Warranty Deed | -- | Spartan Title | |
| Warranty Deed | -- | Millennium Title Co |
Mortgage History
| Date | Status | Loan Amount | Loan Type |
|---|---|---|---|
| Previous Owner | $364,000 | New Conventional |
Source: Houston Association of REALTORS®
MLS Number: 27164350
APN: 3959-1001-0049-000
- 1430 Hicks Field Ln
- 1527 Mexia Spring Ct
- 1502 Palo Duro Canyon Dr
- 3063 Tradinghouse Creek Ln
- 1617 Noble Way Ct
- 1429 Talco Garden Ct
- 3054 Tradinghouse Creek Ln
- 3070 Tradinghouse Creek Ln
- 1423 Talco Garden Ct
- 1621 Noble Way Ct
- 2919 Marlin Ct
- 1610 Nacogdoches Valley Dr
- 408 Bayridge Dr
- 1329 Elkins Hollow Ln
- 1707 Hartford Mills Ln
- 216 Seacrest Blvd
- 305 Baycrest Dr
- 2960 Gibbons Hill Ln
- 1860 Lake Landing Dr
- 1821 Lake Landing Dr
- 2913 Dunrich Ct
- 322 Windward Dr
- 322 Bayridge Dr
- 3001 E League City Pkwy
- 3214 White Sail
- 916 Schooner Cove Ln
- 4485 Costa Brava Park
- 3909 Pebble Brook Dr
- 867 Sierra Brook Ln
- 2739 Lawrence Rd Unit B
- 2818 Mezzomonte Ln
- 2815 Bottiglia Way
- 1608 Ponte Leone Ln
- 3017 Shelly Byu Ct
- 4920 Arbor Crest Ln
- 2733 Domenico Ln
- 3010 Twinleaf Dr
- 4934 Finns Landing St
- 317 Vantage Pointe Cir
- 315 Vantage Pointe Cir
