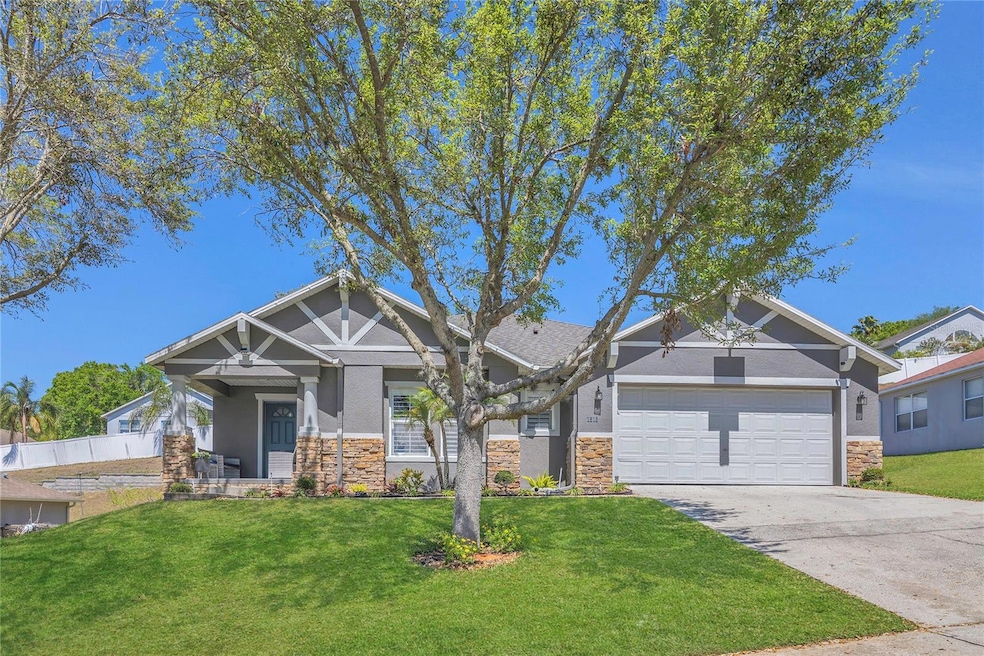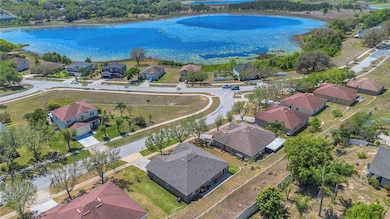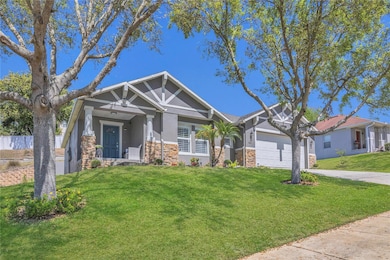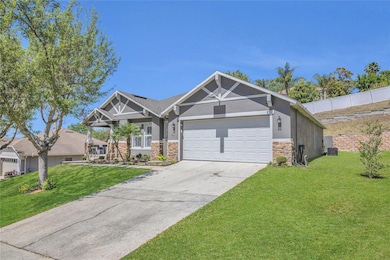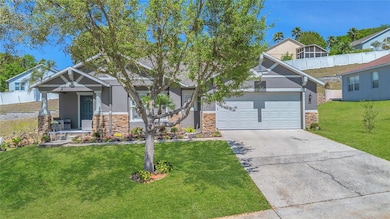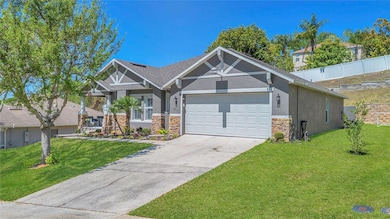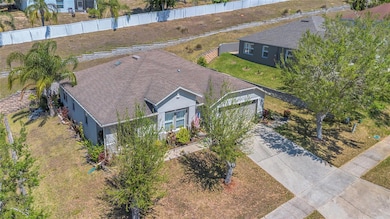1510 Pier St Clermont, FL 34711
Estimated payment $2,874/month
Total Views
42,610
3
Beds
2
Baths
1,830
Sq Ft
$245
Price per Sq Ft
Highlights
- Garage Apartment
- Main Floor Primary Bedroom
- Laundry Room
- Lake Minneola High School Rated A-
- Living Room
- Accessibility Features
About This Home
Move in ready, 3 bedrooms, 2 bathrooms, 2 car garage. Great location, close to schools, hospitals, shopping centers, restaurants and major Roads, . 30 minutes to Disney, 30 minutes to Orlando Airport.
Listing Agent
STIRLING INTERNATIONAL REAL ES Brokerage Phone: 407-250-1000 License #3340698 Listed on: 04/08/2025
Home Details
Home Type
- Single Family
Est. Annual Taxes
- $5,454
Year Built
- Built in 2006
Lot Details
- 10,633 Sq Ft Lot
- South Facing Home
- Metered Sprinkler System
HOA Fees
- $48 Monthly HOA Fees
Parking
- 2 Car Garage
- Garage Apartment
Home Design
- Brick Exterior Construction
- Slab Foundation
- Shingle Roof
- Stucco
Interior Spaces
- 1,830 Sq Ft Home
- Ceiling Fan
- Sliding Doors
- Living Room
- Dining Room
Kitchen
- Range
- Microwave
- Dishwasher
Flooring
- Concrete
- Ceramic Tile
- Vinyl
Bedrooms and Bathrooms
- 3 Bedrooms
- Primary Bedroom on Main
- 2 Full Bathrooms
Laundry
- Laundry Room
- Laundry Located Outside
Utilities
- Central Heating and Cooling System
- High Speed Internet
- Cable TV Available
Additional Features
- Accessibility Features
- Exterior Lighting
Community Details
- Jeff Cox Association, Phone Number (407) 636-6060
- Clermont Lakeview Pointe Association
- Clermont Lakeview Pointe Subdivision
Listing and Financial Details
- Visit Down Payment Resource Website
- Tax Lot 62
- Assessor Parcel Number 20-22-26-0160-000-06200
Map
Create a Home Valuation Report for This Property
The Home Valuation Report is an in-depth analysis detailing your home's value as well as a comparison with similar homes in the area
Home Values in the Area
Average Home Value in this Area
Tax History
| Year | Tax Paid | Tax Assessment Tax Assessment Total Assessment is a certain percentage of the fair market value that is determined by local assessors to be the total taxable value of land and additions on the property. | Land | Improvement |
|---|---|---|---|---|
| 2025 | $2,730 | $319,600 | $88,000 | $231,600 |
| 2024 | $2,730 | $319,600 | $88,000 | $231,600 |
| 2023 | $2,730 | $198,570 | $0 | $0 |
| 2022 | $2,641 | $192,790 | $0 | $0 |
| 2021 | $2,490 | $187,181 | $0 | $0 |
| 2020 | $2,466 | $184,597 | $0 | $0 |
| 2019 | $2,510 | $180,447 | $0 | $0 |
| 2018 | $2,404 | $177,083 | $0 | $0 |
| 2017 | $1,121 | $103,818 | $0 | $0 |
| 2016 | $1,107 | $101,683 | $0 | $0 |
| 2015 | $1,131 | $100,977 | $0 | $0 |
| 2014 | $1,100 | $100,176 | $0 | $0 |
Source: Public Records
Property History
| Date | Event | Price | List to Sale | Price per Sq Ft | Prior Sale |
|---|---|---|---|---|---|
| 04/08/2025 04/08/25 | For Sale | $449,000 | +9.5% | $245 / Sq Ft | |
| 10/10/2023 10/10/23 | Sold | $410,000 | -1.2% | $224 / Sq Ft | View Prior Sale |
| 09/03/2023 09/03/23 | Pending | -- | -- | -- | |
| 08/31/2023 08/31/23 | Price Changed | $415,000 | -1.2% | $227 / Sq Ft | |
| 08/19/2023 08/19/23 | Price Changed | $419,900 | -2.3% | $229 / Sq Ft | |
| 08/16/2023 08/16/23 | For Sale | $429,900 | +99.0% | $235 / Sq Ft | |
| 07/19/2017 07/19/17 | Off Market | $216,000 | -- | -- | |
| 04/19/2017 04/19/17 | Sold | $216,000 | -4.0% | $118 / Sq Ft | View Prior Sale |
| 03/22/2017 03/22/17 | Pending | -- | -- | -- | |
| 03/06/2017 03/06/17 | For Sale | $224,900 | -- | $123 / Sq Ft |
Source: Stellar MLS
Purchase History
| Date | Type | Sale Price | Title Company |
|---|---|---|---|
| Warranty Deed | $410,000 | Stewart Title | |
| Warranty Deed | $410,000 | Stewart Title | |
| Warranty Deed | $216,000 | Attorney | |
| Special Warranty Deed | $179,900 | New House Title Llc | |
| Trustee Deed | -- | Attorney | |
| Trustee Deed | -- | Attorney | |
| Warranty Deed | $260,000 | First American Title Ins Co |
Source: Public Records
Mortgage History
| Date | Status | Loan Amount | Loan Type |
|---|---|---|---|
| Open | $389,500 | New Conventional | |
| Closed | $389,500 | New Conventional | |
| Previous Owner | $194,400 | New Conventional | |
| Previous Owner | $177,937 | FHA | |
| Previous Owner | $51,998 | Stand Alone Second | |
| Previous Owner | $207,992 | Fannie Mae Freddie Mac |
Source: Public Records
Source: Stellar MLS
MLS Number: O6293446
APN: 20-22-26-0160-000-06200
Nearby Homes
- 1545 Nightfall Dr
- 852 N Jacks Lake Rd
- 1371 Hillview Dr
- 963 N Jacks Lake Rd
- 1033 N Jacks Lake Rd
- 144 Lombard Cir
- 1739 Presidio Dr
- 1602 Presidio Dr
- 211 Willow Bend Dr
- 1870 Vale Dr
- 1122 Chelsea Parc Dr
- 1830 Ridge Valley St
- 0 S Grand Hwy
- 935 Lakefront Village Dr
- 905 Lakefront Village Dr
- 768 S Grand Hwy
- 775 Princeton Dr
- 972 Forest Hill Dr
- 1000 Cornell Ave
- 13640 Hunt St
- 813 N Jacks Lake Rd
- 1629 Nightfall Dr
- 600 River Birch Ct
- 1129 Aqua Ln
- 1290 N Ridge Blvd
- 125 Pacific Ave
- 1921 Knollcrest Dr
- 1918 Knollcrest Dr
- 214 Pleasant Hill Dr
- 975 Pitt St
- 1064 Scenic View Cir
- 840 S Grand Hwy
- 1020 Lakefront Village Dr
- 736 S Grand Hwy
- 345 Sky Valley St
- 2217 Caledonian St
- 775 E Juniata St
- 288 Brookdale Loop
- 1056 Princeton Dr
- 1600 S Highway 27
