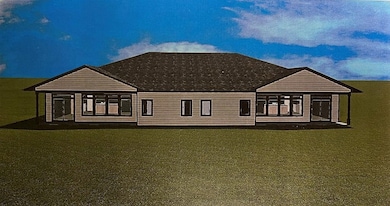1510 Regency Cir N Norfolk, NE 68701
Estimated payment $2,017/month
Highlights
- New Construction
- Ranch Style House
- Forced Air Heating and Cooling System
- Living Room with Fireplace
- 2 Car Attached Garage
- Sliding Doors
About This Home
Brand new gorgeous all electric townhouse in the Regency Circle area. Everything you need!! This 1850 +- sq ft townhome includes stove, fridge, dishwasher, microwave, & garbage disposal. Did anyone say Granite counter tops??YES - there are granite counter tops and a walk-in pantry/Storm room. A way Open concept. Vaulted ceiling in the living room with a great fireplace. Spacious primary bedroom with coffered ceiling. Laundry room is off the garage and can also be used as a mud room. A lot of storage space throughout. There will be sod and automatic sprinklers. Cement STORM ROOM in the Pantry. Come see and make this your home!
Townhouse Details
Home Type
- Townhome
Est. Annual Taxes
- $200
Year Built
- Built in 2025 | New Construction
Lot Details
- Sprinkler System
Parking
- 2 Car Attached Garage
Home Design
- Ranch Style House
- Frame Construction
- Asphalt Roof
Interior Spaces
- 1,850 Sq Ft Home
- Electric Fireplace
- Sliding Doors
- Living Room with Fireplace
- Combination Dining and Living Room
- Luxury Vinyl Tile Flooring
- Laundry on main level
Kitchen
- Electric Range
- Microwave
- Dishwasher
- Disposal
Bedrooms and Bathrooms
- 2 Main Level Bedrooms
- 2 Bathrooms
Utilities
- Forced Air Heating and Cooling System
- Electric Water Heater
Listing and Financial Details
- Assessor Parcel Number 590287281
Map
Home Values in the Area
Average Home Value in this Area
Tax History
| Year | Tax Paid | Tax Assessment Tax Assessment Total Assessment is a certain percentage of the fair market value that is determined by local assessors to be the total taxable value of land and additions on the property. | Land | Improvement |
|---|---|---|---|---|
| 2024 | $200 | $16,424 | $16,424 | $0 |
| 2023 | $304 | $16,424 | $16,424 | $0 |
| 2022 | $304 | $16,424 | $16,424 | $0 |
| 2021 | $304 | $16,424 | $16,424 | $0 |
| 2020 | $303 | $16,424 | $16,424 | $0 |
| 2019 | $314 | $16,424 | $16,424 | $0 |
| 2018 | $309 | $16,424 | $16,424 | $0 |
| 2017 | $309 | $16,424 | $16,424 | $0 |
| 2016 | $310 | $16,424 | $16,424 | $0 |
| 2015 | $310 | $16,424 | $16,424 | $0 |
| 2014 | $22 | $1,143 | $1,143 | $0 |
| 2013 | -- | $1,143 | $1,143 | $0 |
Property History
| Date | Event | Price | List to Sale | Price per Sq Ft |
|---|---|---|---|---|
| 09/06/2025 09/06/25 | Pending | -- | -- | -- |
| 09/05/2025 09/05/25 | For Sale | $378,700 | -- | $205 / Sq Ft |
Purchase History
| Date | Type | Sale Price | Title Company |
|---|---|---|---|
| Warranty Deed | $450,000 | Stewart Title |
Source: Norfolk Board of REALTORS®
MLS Number: 250635
APN: 590287281
- 1509 Regency Cir N
- 1503 Regency Cir N
- 1501 Regency Cir N
- 1312 Regency Cir
- 1318 Regency Cir S
- 304 Hespe Dr
- 701 Hespe Dr
- 1002 N 1st St
- 114 W Cedar Ave
- 906 Harrison Ave
- 1104 N 9th St
- 913 Janet Ln
- 603 E Spruce Ave
- 1208 Grant Ave
- 105 E Prospect Ave
- 508 David Cir
- 509 David Cir
- 511 David Cir
- 506 David Cir
- 708 Legacy Dr


