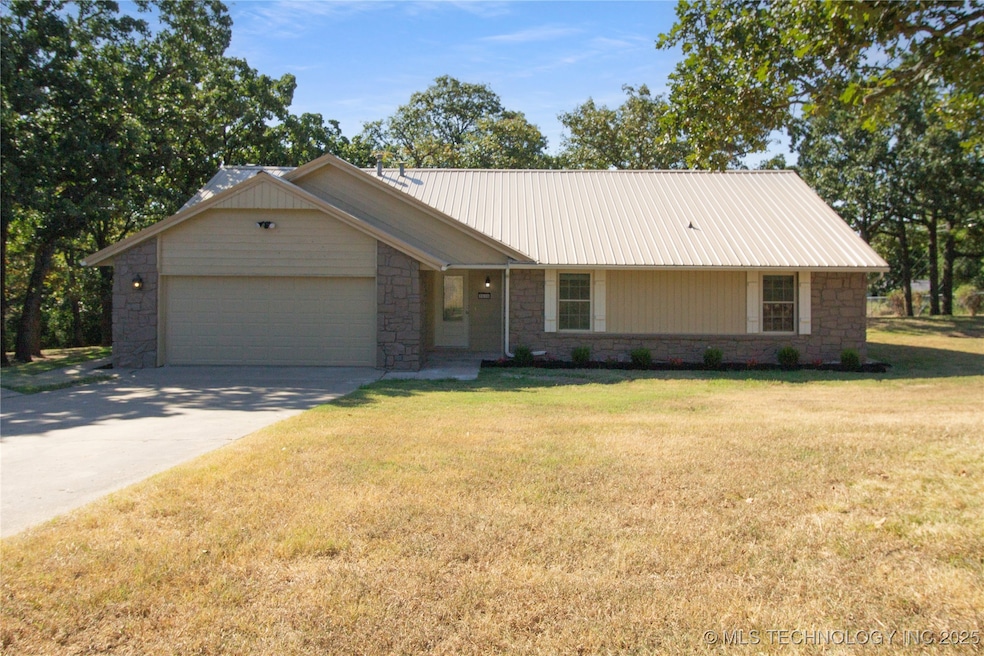
1510 Ridge Oak Rd Sapulpa, OK 74066
Estimated payment $1,846/month
Total Views
282
3
Beds
2
Baths
1,553
Sq Ft
$203
Price per Sq Ft
Highlights
- 1.22 Acre Lot
- Vaulted Ceiling
- Corner Lot
- Deck
- 1 Fireplace
- Granite Countertops
About This Home
Awesome newly remodeled 3/2 family home in great neighborhood, Pretty Water Schools! All new flooring, appliances, countertops, and more! Large shaded back yard with beautiful deck. Close to schools, Lake Sahoma, and easy access to highways. Come see all the beautiful updates!
Home Details
Home Type
- Single Family
Est. Annual Taxes
- $1,558
Year Built
- Built in 1980
Lot Details
- 1.22 Acre Lot
- Northwest Facing Home
- Chain Link Fence
- Corner Lot
Parking
- 2 Car Attached Garage
Home Design
- Slab Foundation
- Wood Frame Construction
- Metal Roof
- Wood Siding
- Stone Veneer
Interior Spaces
- 1,553 Sq Ft Home
- 1-Story Property
- Vaulted Ceiling
- 1 Fireplace
- Vinyl Clad Windows
- Fire and Smoke Detector
- Washer and Gas Dryer Hookup
Kitchen
- Oven
- Stove
- Range
- Microwave
- Dishwasher
- Granite Countertops
Flooring
- Tile
- Vinyl
Bedrooms and Bathrooms
- 3 Bedrooms
- 2 Full Bathrooms
Outdoor Features
- Deck
- Covered Patio or Porch
Schools
- Freedom Elementary School
- Sapulpa High School
Utilities
- Zoned Heating and Cooling
- Heating System Uses Gas
- Gas Water Heater
- Septic Tank
Community Details
- No Home Owners Association
- West Timberlake Subdivision
Map
Create a Home Valuation Report for This Property
The Home Valuation Report is an in-depth analysis detailing your home's value as well as a comparison with similar homes in the area
Home Values in the Area
Average Home Value in this Area
Tax History
| Year | Tax Paid | Tax Assessment Tax Assessment Total Assessment is a certain percentage of the fair market value that is determined by local assessors to be the total taxable value of land and additions on the property. | Land | Improvement |
|---|---|---|---|---|
| 2024 | $1,558 | $17,832 | $4,878 | $12,954 |
| 2023 | $1,558 | $16,923 | $4,671 | $12,252 |
| 2022 | $1,363 | $16,431 | $4,502 | $11,929 |
| 2021 | $1,337 | $15,952 | $4,308 | $11,644 |
| 2020 | $1,326 | $15,488 | $3,929 | $11,559 |
| 2019 | $1,216 | $15,037 | $3,539 | $11,498 |
| 2018 | $1,162 | $14,174 | $3,314 | $10,860 |
| 2017 | $1,131 | $13,761 | $3,268 | $10,493 |
| 2016 | $1,110 | $13,360 | $3,224 | $10,136 |
| 2015 | -- | $12,970 | $3,180 | $9,790 |
| 2014 | -- | $12,593 | $3,139 | $9,454 |
Source: Public Records
Property History
| Date | Event | Price | Change | Sq Ft Price |
|---|---|---|---|---|
| 08/23/2025 08/23/25 | Pending | -- | -- | -- |
| 08/22/2025 08/22/25 | For Sale | $315,000 | -- | $203 / Sq Ft |
Source: MLS Technology
Purchase History
| Date | Type | Sale Price | Title Company |
|---|---|---|---|
| Warranty Deed | $150,000 | None Listed On Document | |
| Warranty Deed | $150,000 | None Listed On Document | |
| Quit Claim Deed | -- | None Listed On Document | |
| Deed | -- | None Listed On Document | |
| Deed | -- | None Listed On Document |
Source: Public Records
Mortgage History
| Date | Status | Loan Amount | Loan Type |
|---|---|---|---|
| Open | $244,000 | New Conventional | |
| Closed | $244,000 | New Conventional |
Source: Public Records
Similar Homes in Sapulpa, OK
Source: MLS Technology
MLS Number: 2536686
APN: 3375-00-003-000-0-060-00
Nearby Homes
- 13307 W 86th St S
- 12466 W 91st Place S
- 9135 Grant St
- 8420 S 145th Ave W
- 8228 S 145th Ave W
- 8228 S 145th Ave W Unit Tract 5
- 8228 S 145th Ave W Unit Tract 4
- 8228 S 145th Ave W Unit Tract 3
- 8228 S 145th Ave W Unit Tract 2
- 11637 W 86th St S
- 14479 S 113th Ave W
- 10541 Sahoma Lake Rd
- 117 Castle Creek Dr
- 0 Tracie Ln
- 216 Gail Ln
- 00 Sahoma Lake Rd
- 0 Wildwood Cir
- 2303 Wildwood Cir
- 16930 W 84th St S
- 1124 N 9th St






