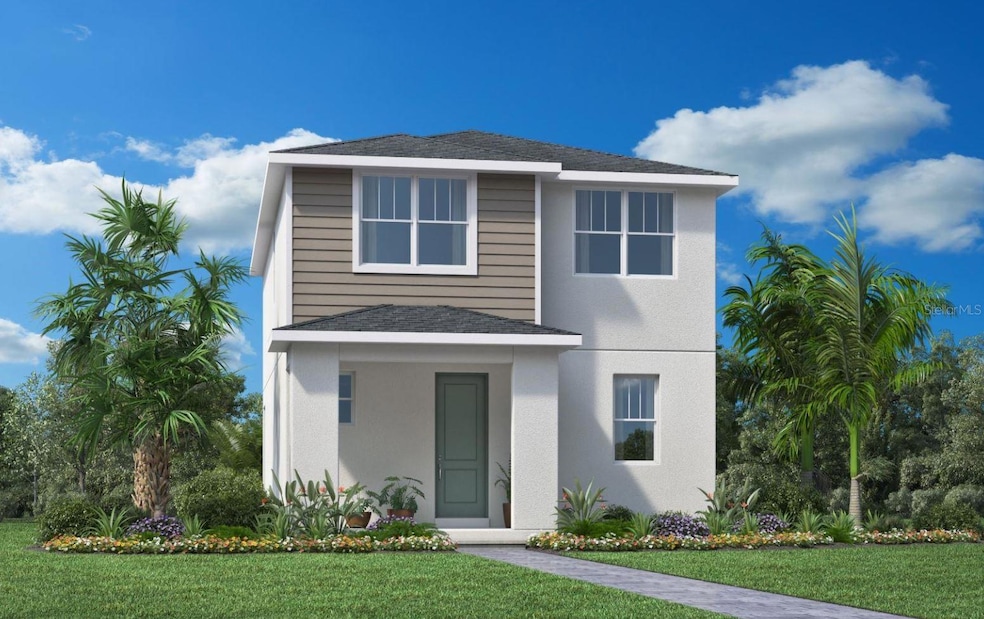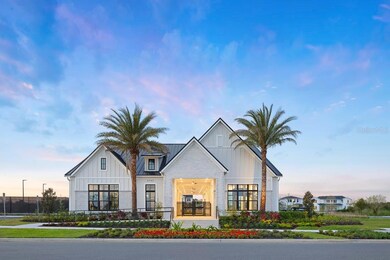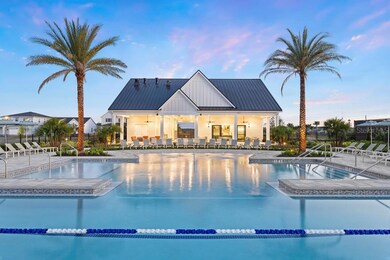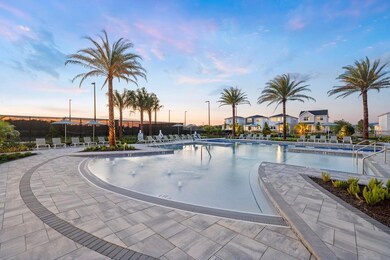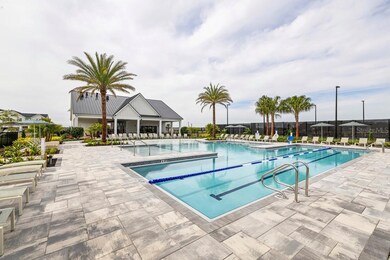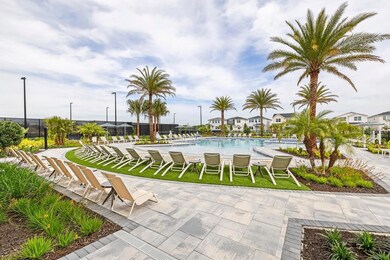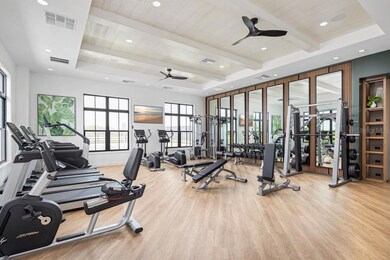1510 Ridgeback Ln Apopka, FL 32703
Estimated payment $2,491/month
Highlights
- Fitness Center
- New Construction
- Open Floorplan
- Oak Trees
- Garage Apartment
- Clubhouse
About This Home
Pre-Construction. To be built. Welcome to the Kelly—a charming bungalow-style new construction home in the sought-after Bronson Peak community. This thoughtfully designed floorplan offers open, airy living spaces with the rare opportunity to fully personalize your interior finishes from top to bottom. From flooring and cabinetry to countertops and lighting, you’ll have the freedom to design a home that’s uniquely yours.
The Kelly features a spacious layout ideal for both entertaining and everyday living, with generously sized bedrooms, a well-appointed kitchen, and seamless flow into the great room and dining areas. Whether you're envisioning a modern, farmhouse, or classic style, you can bring your dream aesthetic to life with Toll Brothers’ curated design selections.
Don’t miss your chance to build and customize your perfect home in this premier location. Schedule your tour and design consultation today!
Listing Agent
ORLANDO TBI REALTY LLC Brokerage Phone: 407-345-6000 License #3519909 Listed on: 06/15/2025
Home Details
Home Type
- Single Family
Est. Annual Taxes
- $2,362
Year Built
- Built in 2025 | New Construction
Lot Details
- 4,079 Sq Ft Lot
- Lot Dimensions are 34x120
- North Facing Home
- Oak Trees
- Property is zoned PD
HOA Fees
- $123 Monthly HOA Fees
Parking
- 2 Car Garage
- Garage Apartment
- Driveway
- On-Street Parking
Home Design
- Home in Pre-Construction
- Home is estimated to be completed on 4/1/26
- Contemporary Architecture
- Florida Architecture
- Bungalow
- Slab Foundation
- Frame Construction
- Shingle Roof
- Block Exterior
- Stucco
Interior Spaces
- 1,837 Sq Ft Home
- 2-Story Property
- Open Floorplan
- Coffered Ceiling
- Tray Ceiling
- High Ceiling
- Low Emissivity Windows
- Insulated Windows
- Sliding Doors
- Great Room
- Family Room Off Kitchen
- Combination Dining and Living Room
- Storage Room
- Laundry Room
- Inside Utility
- In Wall Pest System
- Attic
Kitchen
- Eat-In Kitchen
- Walk-In Pantry
- Range
- Microwave
- Dishwasher
- Solid Surface Countertops
- Disposal
Flooring
- Carpet
- Tile
Bedrooms and Bathrooms
- 3 Bedrooms
- Primary Bedroom Upstairs
- Walk-In Closet
Schools
- Apopka Elementary School
- Wolf Lake Middle School
- Wekiva High School
Utilities
- Central Heating and Cooling System
- Thermostat
- Underground Utilities
- Natural Gas Connected
- Tankless Water Heater
- Gas Water Heater
- Phone Available
- Cable TV Available
Additional Features
- Reclaimed Water Irrigation System
- Covered Patio or Porch
Listing and Financial Details
- Home warranty included in the sale of the property
- Visit Down Payment Resource Website
- Legal Lot and Block 77 / 00/00
- Assessor Parcel Number 17-21-28-0941-00-770
- $1,183 per year additional tax assessments
Community Details
Overview
- Association fees include common area taxes, pool, escrow reserves fund, management, recreational facilities
- May Management Services, Inc. / Geeta Chowbay Association, Phone Number (855) 629-6481
- Visit Association Website
- Built by Toll Brothers
- Bronson Peak Subdivision, Kelly Transitional Floorplan
- The community has rules related to deed restrictions
Amenities
- Clubhouse
Recreation
- Tennis Courts
- Pickleball Courts
- Recreation Facilities
- Community Playground
- Fitness Center
- Community Pool
- Park
- Trails
Map
Home Values in the Area
Average Home Value in this Area
Property History
| Date | Event | Price | List to Sale | Price per Sq Ft |
|---|---|---|---|---|
| 08/28/2025 08/28/25 | Price Changed | $411,995 | +0.7% | $224 / Sq Ft |
| 06/15/2025 06/15/25 | For Sale | $408,995 | -- | $223 / Sq Ft |
Source: Stellar MLS
MLS Number: O6318657
- 1821 Crowncrest Dr
- 1815 Crowncrest Dr
- 1809 Crowncrest Dr
- 1833 Crowncrest Dr
- 1845 Crowncrest Dr
- 1851 Crowncrest Dr
- 1832 Crowncrest Dr
- 1836 Crowncrest Dr
- 1857 Crowncrest Dr
- 1862 Falconhurst Place
- 1844 Crowncrest Dr
- 1858 Falconhurst Ln
- 1863 Crowncrest Dr
- 1866 Falconhurst Place
- 1470 Ridgeback Ln
- 1881 Crowncrest Dr
- 1886 Falconhurst Place
- 1491 Ridgeback Ln
- 1859 Pinecliff Dr
- 1438 Ridgeback Ln
- 1414 Ridgeback Ln
- 1465 Stonecliff Dr
- 1667 Eaglehurst Ln
- 1373 Stoneway Place
- 1770 Rider Rain Ln
- 1577 Pinecliff Dr
- 2314 White Buffalo St
- 2263 Rider Rain Ln
- 1665 Pinecliff Dr
- 2086 Rider Rain Ln
- 2273 White Buffalo St
- 2330 White Buffalo St
- 2347 Rider Rain Ln
- 2404 Rider Rain Ln
- 1942 Beardsley Dr
- 1085 Lakeside Estates Dr
- 2300 the Reserve Cir
- 745 Mystic Gardens Dr
- 953 Summer Stone Lp
- 1102 Winter Stone St
