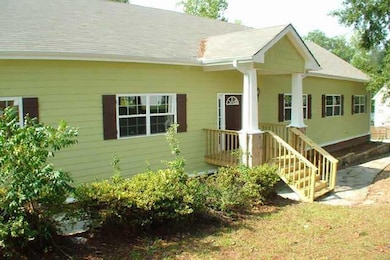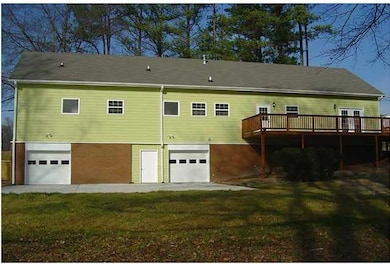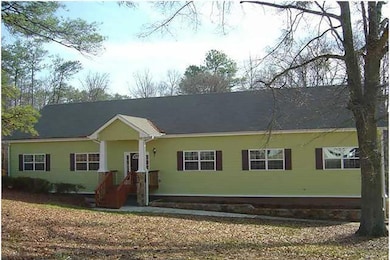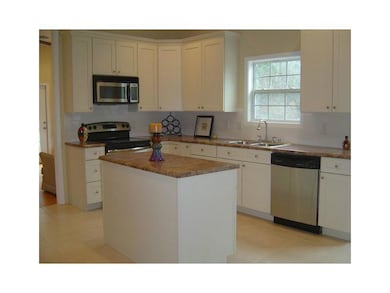
$385,500 Sold Nov 14, 2025
- 4 Beds
- 2.5 Baths
- 1,800 Sq Ft
- 1331 Windage Ct SW
- Marietta, GA
his beautifully updated home welcomes you with classic Southern charm and a wide front porch perfect for rocking chairs. Inside, you'll find: New hardwood floors, fresh paint, and new stainless steel appliances A bright, inviting kitchen with French doors that open to a large, newly stained back deck A wonderful sunroom offering a versatile flex space A formal dining room, hardwoods in the foyer
Meher Stevie Sparen Realty ATL






