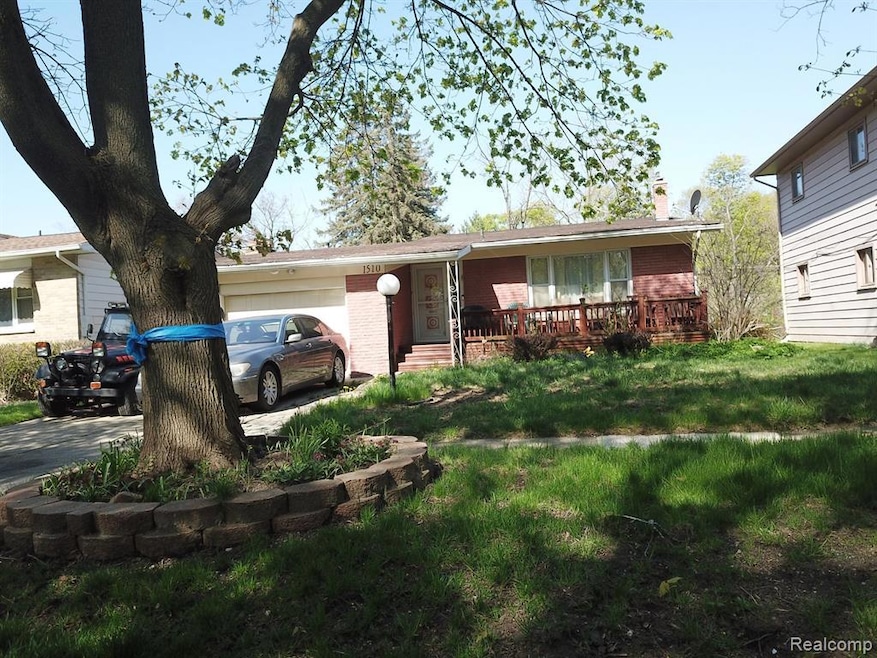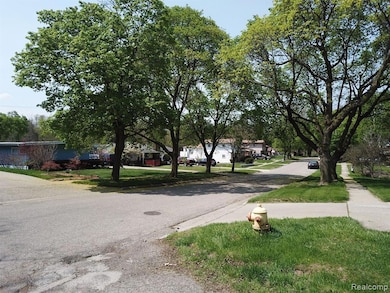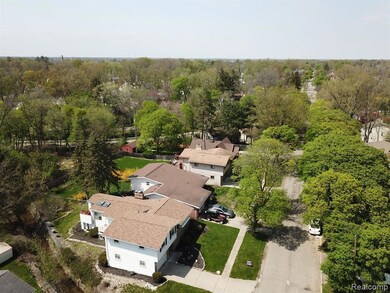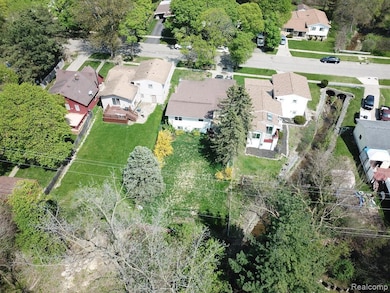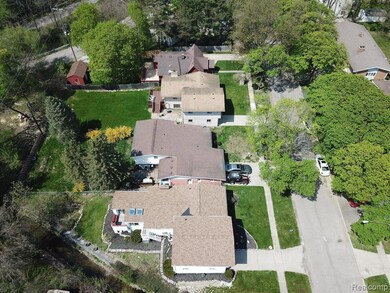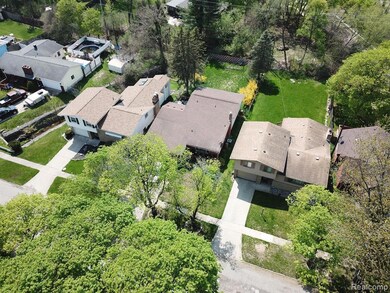1510 S Franklin Ave Flint, MI 48503
College Cultural Neighborhood NeighborhoodEstimated payment $834/month
Highlights
- Tri-Level Property
- No HOA
- Forced Air Heating System
- Ground Level Unit
- 1 Car Attached Garage
- 5-minute walk to Pierce Park
About This Home
Wonderful single family home oozing with potential, perfect for first-time homeowners or investors. This home was built in 1964 and features 4 bedrooms and 1.2 bathrooms, with plenty of living space. ***SPECIAL NOTES: (1) This is a CASH ONLY transaction. (2) Seller to pay Taxes, HOA, and Municipal/Utility Liens. (3) Please read the Auction disclaimers carefully before placing a bid or submitting an offer. ***Occupied Reserve Auction--The seller does not have access to the property. The property is occupied and the occupants are not to be disturbed or contacted under any circumstances. Interior inspections are not available and property is being sold as is. Please do not trespass. "As is" sale with no contingencies or inspections. Buyer will be responsible for obtaining possession of the property upon closing.
Listing Agent
Realhome Services and Solutions Inc License #6502429789 Listed on: 05/13/2025
Home Details
Home Type
- Single Family
Est. Annual Taxes
Year Built
- Built in 1964
Lot Details
- 7,405 Sq Ft Lot
- Lot Dimensions are 48 x 151
Parking
- 1 Car Attached Garage
Home Design
- 1,774 Sq Ft Home
- Tri-Level Property
- Split Level Home
- Block Foundation
Bedrooms and Bathrooms
- 4 Bedrooms
Location
- Ground Level Unit
Utilities
- Forced Air Heating System
- Heating System Uses Natural Gas
- Sewer in Street
Additional Features
- Partially Finished Basement
Community Details
- No Home Owners Association
- Woodlawn Park Subdivision
Listing and Financial Details
- Assessor Parcel Number 4117180017
Map
Home Values in the Area
Average Home Value in this Area
Tax History
| Year | Tax Paid | Tax Assessment Tax Assessment Total Assessment is a certain percentage of the fair market value that is determined by local assessors to be the total taxable value of land and additions on the property. | Land | Improvement |
|---|---|---|---|---|
| 2025 | $2,019 | $69,800 | $0 | $0 |
| 2024 | $1,850 | $66,300 | $0 | $0 |
| 2023 | $1,792 | $54,400 | $0 | $0 |
| 2022 | $0 | $45,700 | $0 | $0 |
| 2021 | $1,435 | $37,700 | $0 | $0 |
| 2020 | $1,274 | $40,500 | $0 | $0 |
| 2019 | $1,228 | $52,000 | $0 | $0 |
| 2018 | $1,272 | $44,900 | $0 | $0 |
| 2017 | $1,232 | $0 | $0 | $0 |
| 2016 | $1,223 | $0 | $0 | $0 |
| 2015 | -- | $0 | $0 | $0 |
| 2014 | -- | $0 | $0 | $0 |
| 2012 | -- | $26,800 | $0 | $0 |
Property History
| Date | Event | Price | List to Sale | Price per Sq Ft |
|---|---|---|---|---|
| 05/13/2025 05/13/25 | For Sale | $126,600 | -- | $71 / Sq Ft |
Purchase History
| Date | Type | Sale Price | Title Company |
|---|---|---|---|
| Sheriffs Deed | $110,631 | Myszak Heide M | |
| Quit Claim Deed | $500 | None Available | |
| Interfamily Deed Transfer | -- | None Available | |
| Interfamily Deed Transfer | -- | -- |
Mortgage History
| Date | Status | Loan Amount | Loan Type |
|---|---|---|---|
| Previous Owner | $133,000 | New Conventional |
Source: Realcomp
MLS Number: 20250034980
APN: 41-17-180-017
- 1409 S Franklin Ave
- 1129 S Franklin Ave
- 1018 Lafayette St
- 1106 Maxine St
- 1506 Ridgelawn Ave
- 2122 Pierce St
- 2319 Calumet St
- 2013 E Court St
- 930 Belmont Ave
- 2202 Windemere Ave
- 2208 Windemere Ave
- 2131 Windemere Ave
- 1623 Montclair Ave
- 1917 Whittlesey St
- 911 E 7th St
- 524 S Lynch St
- 622 Chalmers St
- 841 E 8th St
- 1628 Broad Ct
- 1937 Chelan St
- 1701 Park St
- 522 Crapo St
- 1733 Kansas Ave
- 1201 Saginaw St
- 224 E Court St
- 310 E 3rd St
- 1930 Woodslea Dr
- 1414 N Lynch #2 St
- 1414 N Lynch #1 St
- 3102 Fox Cir
- 3641 Providence St
- 318 W 2nd St
- 3331 Farley St
- 901 F J McCree Dr
- 607 E 2nd Ave
- 1950 Eckley Ave
- 926 Bloor Ave
- 836 Victoria Ave
- 1140 Ave B
- 4405 Pengelly Rd
