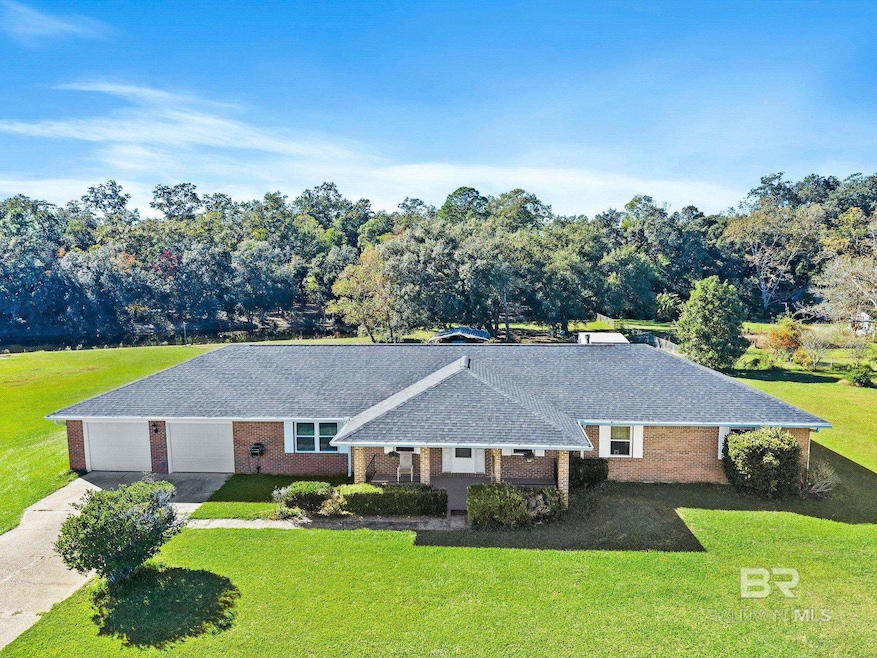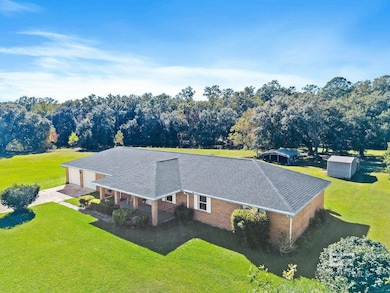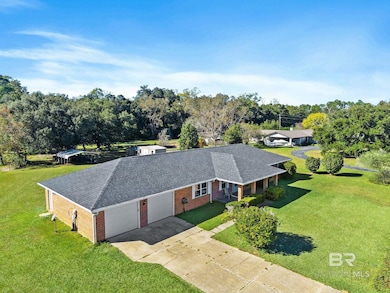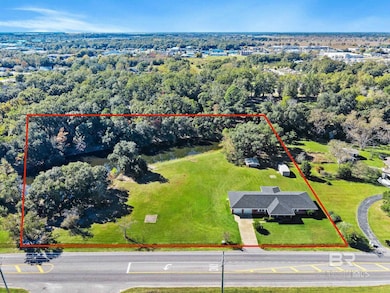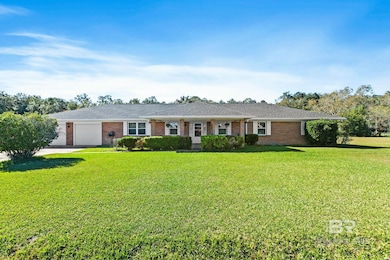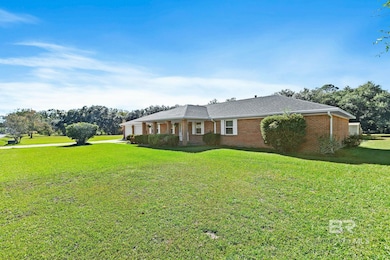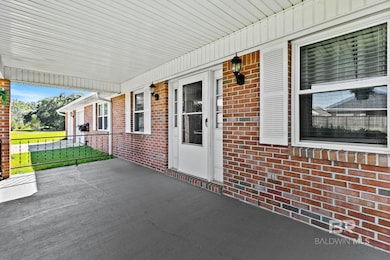Estimated payment $2,149/month
Highlights
- Hot Property
- View of Trees or Woods
- Sun or Florida Room
- Home fronts a pond
- 2.96 Acre Lot
- No HOA
About This Home
Discover relaxed country living in the heart of Foley! This beautiful 3BR/2.5BA brick ranch sits on 3 serene acres featuring a private stocked pond. Inside, you’ll find a spacious open-concept layout with a large living area, dining room, and kitchen complete with two islands and abundant cabinetry—perfect for entertaining or family gatherings. Bathrooms have been tastefully updated, and new fresh paint brightens every room. Enjoy peaceful mornings in the sunroom overlooking the pond and backyard. Two storage sheds offer plenty of space for tools, hobbies, or equipment. New windows in 2020 with a transferrable warranty from Window World, New Plumbing in 2024 with a 20-year warranty, New fortified roof in 2021. A true blend of comfort and country living, just minutes from town! Buyer to verify all information during due diligence.
Listing Agent
JPAR Gulf Coast - Spanish Fort Brokerage Phone: 251-458-2851 Listed on: 11/14/2025

Home Details
Home Type
- Single Family
Est. Annual Taxes
- $1,130
Year Built
- Built in 1991
Lot Details
- 2.96 Acre Lot
- Lot Dimensions are 397 x 324 x 400 x 324
- Home fronts a pond
- Level Lot
Home Design
- Ranch Property
- Brick or Stone Mason
- Slab Foundation
- Composition Roof
Interior Spaces
- 2,544 Sq Ft Home
- 1-Story Property
- Ceiling Fan
- ENERGY STAR Qualified Windows
- Sun or Florida Room
- Views of Woods
Kitchen
- Convection Oven
- Gas Range
- Microwave
- Dishwasher
Flooring
- Carpet
- Tile
Bedrooms and Bathrooms
- 3 Bedrooms
- Walk-In Closet
- Primary Bathroom includes a Walk-In Shower
Home Security
- Storm Doors
- Fire and Smoke Detector
Parking
- Attached Garage
- 2 Carport Spaces
- Automatic Garage Door Opener
Outdoor Features
- Outdoor Storage
- Front Porch
Schools
- Florence B Mathis Elementary School
- Foley Middle School
- Foley High School
Utilities
- Central Heating and Cooling System
- Electric Water Heater
- Septic Tank
- Internet Available
- Cable TV Available
Community Details
- No Home Owners Association
Listing and Financial Details
- Legal Lot and Block 16 / 16
- Assessor Parcel Number 5408333000003.001
Map
Home Values in the Area
Average Home Value in this Area
Tax History
| Year | Tax Paid | Tax Assessment Tax Assessment Total Assessment is a certain percentage of the fair market value that is determined by local assessors to be the total taxable value of land and additions on the property. | Land | Improvement |
|---|---|---|---|---|
| 2024 | -- | $34,240 | $9,760 | $24,480 |
| 2023 | $0 | $36,280 | $11,520 | $24,760 |
| 2022 | $0 | $31,440 | $0 | $0 |
| 2021 | $0 | $27,480 | $0 | $0 |
| 2020 | $607 | $18,380 | $0 | $0 |
| 2019 | $1,224 | $37,100 | $0 | $0 |
| 2018 | $521 | $17,140 | $0 | $0 |
| 2017 | $494 | $16,320 | $0 | $0 |
| 2016 | $462 | $15,360 | $0 | $0 |
| 2015 | $451 | $15,040 | $0 | $0 |
| 2014 | $410 | $13,800 | $0 | $0 |
| 2013 | -- | $13,360 | $0 | $0 |
Property History
| Date | Event | Price | List to Sale | Price per Sq Ft | Prior Sale |
|---|---|---|---|---|---|
| 11/14/2025 11/14/25 | For Sale | $389,900 | +14.7% | $153 / Sq Ft | |
| 05/23/2025 05/23/25 | Sold | $340,000 | -2.6% | $143 / Sq Ft | View Prior Sale |
| 04/07/2025 04/07/25 | Price Changed | $349,000 | 0.0% | $147 / Sq Ft | |
| 04/07/2025 04/07/25 | For Sale | $349,000 | -0.3% | $147 / Sq Ft | |
| 03/24/2025 03/24/25 | Pending | -- | -- | -- | |
| 03/22/2025 03/22/25 | Price Changed | $350,000 | 0.0% | $147 / Sq Ft | |
| 03/22/2025 03/22/25 | For Sale | $350,000 | -9.9% | $147 / Sq Ft | |
| 03/22/2025 03/22/25 | Pending | -- | -- | -- | |
| 02/11/2025 02/11/25 | Price Changed | $388,500 | -0.1% | $163 / Sq Ft | |
| 01/27/2025 01/27/25 | Price Changed | $389,000 | -2.5% | $163 / Sq Ft | |
| 12/11/2024 12/11/24 | Price Changed | $399,000 | -0.2% | $168 / Sq Ft | |
| 12/03/2024 12/03/24 | For Sale | $399,900 | 0.0% | $168 / Sq Ft | |
| 11/24/2024 11/24/24 | Pending | -- | -- | -- | |
| 11/21/2024 11/21/24 | Price Changed | $399,900 | -2.3% | $168 / Sq Ft | |
| 10/24/2024 10/24/24 | Price Changed | $409,500 | -2.2% | $172 / Sq Ft | |
| 10/18/2024 10/18/24 | Price Changed | $418,900 | -0.2% | $176 / Sq Ft | |
| 10/09/2024 10/09/24 | Price Changed | $419,900 | 0.0% | $176 / Sq Ft | |
| 09/20/2024 09/20/24 | Price Changed | $420,000 | -2.3% | $176 / Sq Ft | |
| 09/06/2024 09/06/24 | Price Changed | $430,000 | -1.9% | $181 / Sq Ft | |
| 08/29/2024 08/29/24 | Price Changed | $438,500 | -0.1% | $184 / Sq Ft | |
| 08/13/2024 08/13/24 | Price Changed | $439,000 | -0.7% | $184 / Sq Ft | |
| 07/23/2024 07/23/24 | Price Changed | $442,000 | -1.8% | $186 / Sq Ft | |
| 06/14/2024 06/14/24 | For Sale | $450,000 | -- | $189 / Sq Ft |
Purchase History
| Date | Type | Sale Price | Title Company |
|---|---|---|---|
| Warranty Deed | $340,000 | Waterfront Closing & Title | |
| Interfamily Deed Transfer | -- | None Available | |
| Warranty Deed | -- | Alt |
Mortgage History
| Date | Status | Loan Amount | Loan Type |
|---|---|---|---|
| Previous Owner | $22,500 | Purchase Money Mortgage |
Source: Baldwin REALTORS®
MLS Number: 387995
APN: 54-08-33-3-000-003.001
- 1419 Plymouth Dr
- Plan 1348 at Heritage Landing
- Plan 1900 at Heritage Landing
- Plan 2020 at Heritage Landing
- Plan 1820-2 at Heritage Landing
- Plan 1525 at Heritage Landing
- Plan 2200 at Heritage Landing
- Plan 1635-C at Heritage Landing
- Plan 1425 at Heritage Landing
- Plan 1717 at Heritage Landing
- 608 Mayflower Dr
- 1420 Plymouth Dr
- 616 Mayflower Dr
- 620 Mayflower Dr
- 624 Mayflower Dr
- 627 Mayflower Dr
- 628 Mayflower Dr
- 632 Mayflower Dr
- 635 Mayflower Dr
- 637 Revere St
- 679 E Michigan Ave
- 1205 Sweet Laurel St
- 1322 Allier Cir
- 657 Parish Lakes Dr
- 1802 Cashew Cir
- 701 S Juniper St
- 2651 S Juniper St Unit 1603
- 2651 S Juniper St Unit 200
- 625 E Myrtle Ave
- 501 S Greentree Ln
- 500 S Greentree Ln
- 2800 Browning Way
- 1056 Stella Rd
- 3151 Boulevard de Sevilla
- 2002 Shelene Way Unit 22DR
- 9815 James Rd
- 307 Amberlee Ct
- 9921 Bethany Dr
- 3293 Stratz Cir
- 1000 N Alston St
