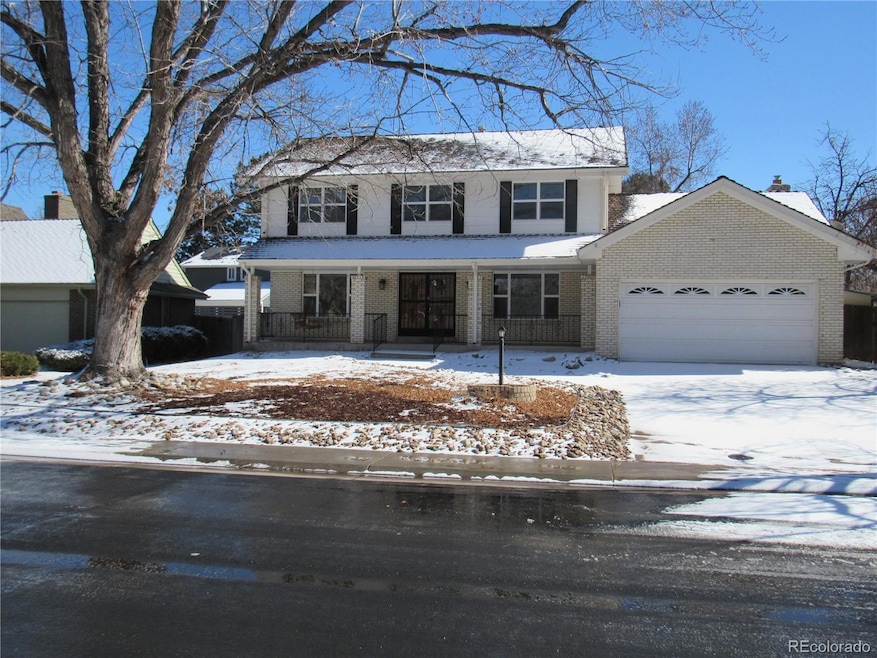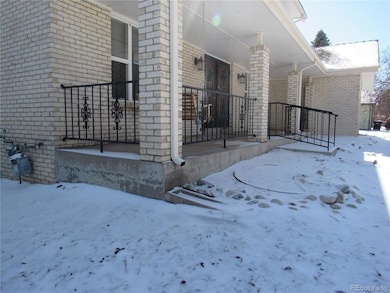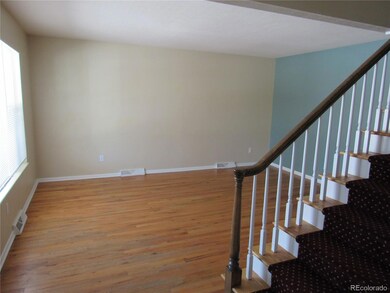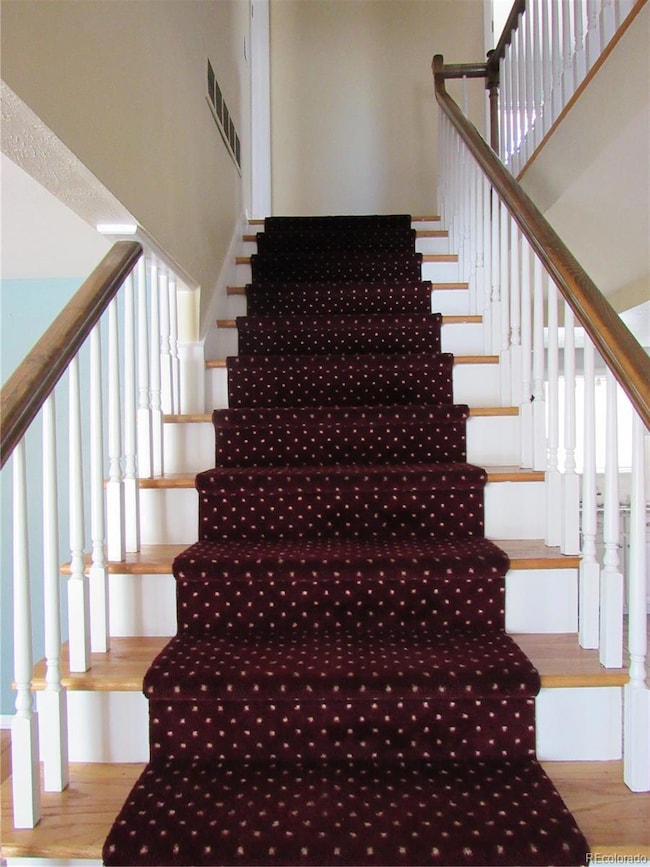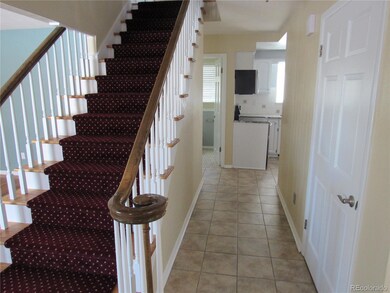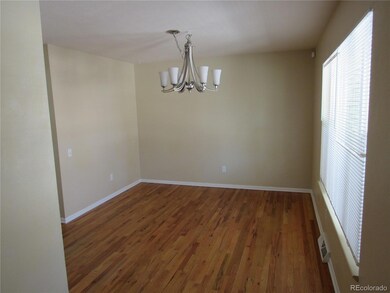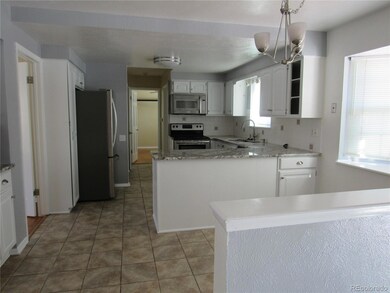1510 S Macon St Aurora, CO 80012
Village East NeighborhoodEstimated payment $3,340/month
Highlights
- Primary Bedroom Suite
- Vaulted Ceiling
- Wood Flooring
- Property is near public transit
- Traditional Architecture
- Granite Countertops
About This Home
Price Dropped $40K (seller is willing to accommodate repairs and changes. Buyer or Buyer’s inspector simply has to make the requests ** TOTALLY UPDATED in 2022 and an EXTRA NICE PROPERTY (maybe nicest in Village East) * TRADITIONAL TWO STORY w/ CURB APPEAL and MATURE LANDSCAPING on a .19 ACRE LOT (8189 sf). * FULL FRONT COVERED FRONT PORCH. * AT ENTRY the is A GRAND STAIRCASE leading up to FOUR SPACIOUS BEDROOMS. * HUGE MASTER SUITE w/ a SPACIOUS MASTER BATH. * REMODELED BATHROOMS. * GORMET KITCHEN w/ STUNNING GRANITE COUNTERS and a good sized BAY WINDOW * BEAUTIFULLY FINISHED BASEMENT includes an AMAZING BATHROOM and a functional 5th bedroom but without a large egress window. * CALIFORNIA STYLE BACK PATIO COVER * FLAGSTONE PATIO and LANDSCAPED BACK YARD. * CEDAR FLOORING in CLOSETS * MANY MORE SPECIAL FEATURES *** CHERRY CREEK SCHOOLS and a CENTRAL LOCATION ** HURRY ... THIS PROPERTY WILL SELL FAST !!!
Listing Agent
Your Castle Real Estate Inc Brokerage Email: JimGordonNow@yahoo.com,303-475-1234 License #001014575 Listed on: 02/18/2025

Home Details
Home Type
- Single Family
Est. Annual Taxes
- $2,855
Year Built
- Built in 1971
Lot Details
- 8,189 Sq Ft Lot
- Property is Fully Fenced
- Landscaped
- Level Lot
- Private Yard
Parking
- 2 Car Attached Garage
Home Design
- Traditional Architecture
- Brick Exterior Construction
- Wood Siding
Interior Spaces
- 2-Story Property
- Built-In Features
- Vaulted Ceiling
- Ceiling Fan
- Double Pane Windows
- Window Treatments
- Entrance Foyer
- Family Room with Fireplace
- Living Room
- Dining Room
- Game Room
- Laundry Room
Kitchen
- Oven
- Dishwasher
- Granite Countertops
- Disposal
Flooring
- Wood
- Carpet
- Tile
Bedrooms and Bathrooms
- 4 Bedrooms
- Primary Bedroom Suite
Finished Basement
- Basement Fills Entire Space Under The House
- 1 Bedroom in Basement
Home Security
- Carbon Monoxide Detectors
- Fire and Smoke Detector
Outdoor Features
- Rain Gutters
- Front Porch
Location
- Property is near public transit
Schools
- Village East Elementary School
- Prairie Middle School
- Overland High School
Utilities
- Forced Air Heating and Cooling System
- 220 Volts
- 110 Volts
- Natural Gas Connected
- Gas Water Heater
- Cable TV Available
Community Details
- No Home Owners Association
- Village East Subdivision
Listing and Financial Details
- Property held in a trust
- Assessor Parcel Number 031203147
Map
Home Values in the Area
Average Home Value in this Area
Tax History
| Year | Tax Paid | Tax Assessment Tax Assessment Total Assessment is a certain percentage of the fair market value that is determined by local assessors to be the total taxable value of land and additions on the property. | Land | Improvement |
|---|---|---|---|---|
| 2024 | $2,855 | $41,265 | -- | -- |
| 2023 | $2,855 | $41,265 | $0 | $0 |
| 2022 | $2,251 | $31,080 | $0 | $0 |
| 2021 | $2,265 | $31,080 | $0 | $0 |
| 2020 | $2,250 | $31,325 | $0 | $0 |
| 2019 | $2,170 | $31,325 | $0 | $0 |
| 2018 | $1,928 | $26,158 | $0 | $0 |
| 2017 | $1,901 | $26,158 | $0 | $0 |
| 2016 | $1,701 | $21,946 | $0 | $0 |
| 2015 | $1,618 | $21,946 | $0 | $0 |
| 2014 | -- | $15,124 | $0 | $0 |
| 2013 | -- | $17,170 | $0 | $0 |
Property History
| Date | Event | Price | List to Sale | Price per Sq Ft |
|---|---|---|---|---|
| 09/06/2025 09/06/25 | Price Changed | $589,888 | -0.8% | $196 / Sq Ft |
| 08/14/2025 08/14/25 | Price Changed | $594,888 | -0.8% | $198 / Sq Ft |
| 05/23/2025 05/23/25 | Price Changed | $599,888 | -1.6% | $199 / Sq Ft |
| 05/18/2025 05/18/25 | Price Changed | $609,788 | 0.0% | $203 / Sq Ft |
| 04/23/2025 04/23/25 | Price Changed | $609,888 | -3.2% | $203 / Sq Ft |
| 03/22/2025 03/22/25 | Price Changed | $629,888 | -0.8% | $209 / Sq Ft |
| 02/18/2025 02/18/25 | For Sale | $634,888 | -- | $211 / Sq Ft |
Purchase History
| Date | Type | Sale Price | Title Company |
|---|---|---|---|
| Special Warranty Deed | $651,000 | Land Title Guarantee | |
| Warranty Deed | $415,000 | First American Title | |
| Warranty Deed | $281,000 | Fidelity National Title Ins | |
| Deed | -- | -- |
Mortgage History
| Date | Status | Loan Amount | Loan Type |
|---|---|---|---|
| Open | $520,800 | Credit Line Revolving | |
| Previous Owner | $373,500 | New Conventional | |
| Previous Owner | $266,950 | New Conventional |
Source: REcolorado®
MLS Number: 5529044
APN: 1973-23-4-07-002
- 1497 S Macon St
- 1482 S Lansing St
- 1468 S Kenton St
- 1341 S Lansing Ct
- 11306 E Colorado Dr
- 1377 S Oswego Ct
- 1533 S Jamaica St
- 11956 E Oregon Cir
- 1207 S Kramer Ct
- 11742 E Jewell Place
- 1923 S Newark Way
- 12018 E Colorado Place
- 12076 E Montana Place
- 12149 E Oregon Dr
- 1958 S Kingston Ct
- 1960 S Lansing Ct
- 12199 E Oregon Dr
- 1967 S Kingston Ct
- 12083 E Arizona Dr
- 2017 S Nome St
- 1321 S Lansing Ct
- 1357 S Oswego Ct
- 1470 S Havana St
- 1337 S Oswego Ct
- 10901 E Garden Dr
- 10550 E Iowa Ave
- 10690 E Utah Place
- 10603 E Jewell Ave
- 1110 S Joliet St
- 1936 S Oswego Way
- 1503 S Galena Way
- 1494 S Salem Way
- 11845 E Kepner Dr
- 10120 E Carolina Dr
- 10650 E Tennessee Ave Unit 404
- 10075 E Carolina Place
- 11333 E Warren Ave
- 1355 S Galena St
- 1503 S Tucson St
- 1509 S Florence Ct Unit 202
