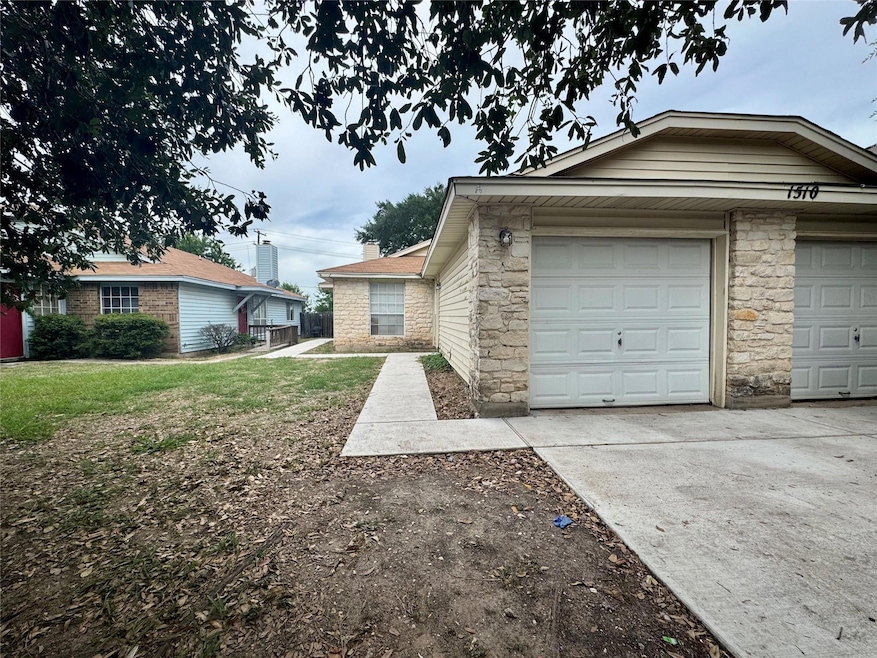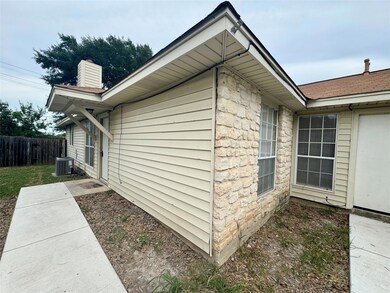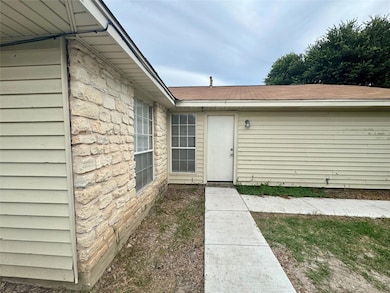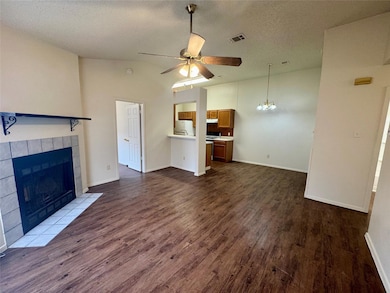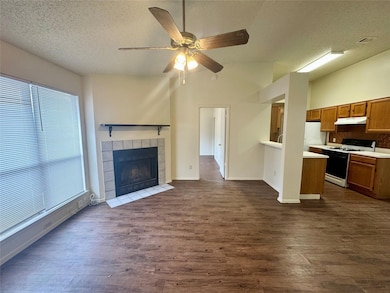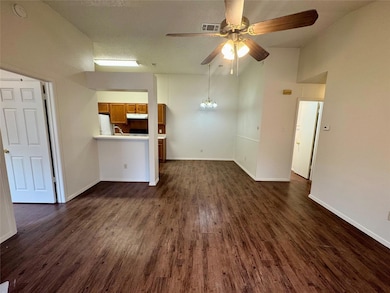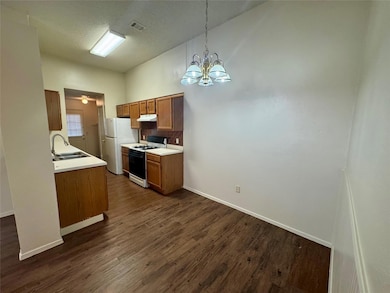1510 S Medina St Unit A Lockhart, TX 78644
Highlights
- High Ceiling
- 1 Car Attached Garage
- No Interior Steps
- No HOA
- Breakfast Bar
- 1-Story Property
About This Home
Check out this cozy 3 bedroom, 2 bathroom unit at 1510 A Medina St in Lockhart, ready for you to move in! It comes with a one-car garage and a big, fully fenced backyard with a large oak tree, perfect for relaxing and hanging out! The unit has an open layout that makes it great for hanging out with family or friends, and the mother-in-law setup gives the main bedroom extra privacy. The driveway’s just been redone, so parking’s a breeze, and the whole interior just got a fresh coat of paint. Plus, it’ll be sparkling clean from a professional cleaning before you settle in. Right in the heart of Lockhart, you’re close to shops, restaurants, and all the local charm. Come see it for yourself and make this place your home!
Listing Agent
Lone Star Realty - Lockhart Brokerage Phone: (512) 227-0845 License #0707148 Listed on: 07/21/2025
Property Details
Home Type
- Multi-Family
Est. Annual Taxes
- $6,054
Year Built
- Built in 1986
Lot Details
- 7,623 Sq Ft Lot
- Southwest Facing Home
- Back Yard Fenced
- Level Lot
- Few Trees
Parking
- 1 Car Attached Garage
- Single Garage Door
- Driveway
- Assigned Parking
Home Design
- Duplex
- Slab Foundation
- Frame Construction
- Composition Roof
- Vinyl Siding
- Stone Veneer
Interior Spaces
- 1,008 Sq Ft Home
- 1-Story Property
- High Ceiling
- Ceiling Fan
- Wood Burning Fireplace
- Fireplace With Gas Starter
- Vinyl Flooring
Kitchen
- Breakfast Bar
- Gas Range
- Range Hood
- Dishwasher
- Laminate Countertops
Bedrooms and Bathrooms
- 3 Main Level Bedrooms
- 2 Full Bathrooms
Accessible Home Design
- No Interior Steps
Schools
- Clear Fork Elementary School
- Lockhart Middle School
- Lockhart High School
Utilities
- Central Heating and Cooling System
- Vented Exhaust Fan
- Heating System Uses Natural Gas
- Natural Gas Connected
- ENERGY STAR Qualified Water Heater
- High Speed Internet
Community Details
- No Home Owners Association
- Hunters Pointe Subdivision
- Property managed by Lone Star Realty
Listing and Financial Details
- Security Deposit $1,500
- Tenant pays for all utilities
- 12 Month Lease Term
- $33 Application Fee
- Assessor Parcel Number 21105
- Tax Block 1
Map
Source: Unlock MLS (Austin Board of REALTORS®)
MLS Number: 7490284
APN: 21105
- 0 State Park Rd Unit 24711249
- 907 S Medina St
- 408 Saint Thomas St
- 000 State Park Rd
- 811 Ross Cir
- 1411 S Commerce St
- 707 Center St
- 200 Addison Place
- 811/ 813 S Commerce St
- 1610 Meadow Ln
- 1508 Pendergrass St
- 719 S Guadalupe St
- 6035 State Park Rd
- 503 Hackberry St
- 302 N Richland Dr
- 417 S Blanco St
- 6 Trinity Cir
- 609 Cottonwood St
- 510 S Guadalupe St
- 1408 State Park Rd
- 1295 Harper Trail
- 1200 Meadow Park
- 428 Halfmoon Dr
- 1022 Alamo St
- 332 Saint Thomas St
- 320 Belmont Place
- 905 Crockett St
- 908 S Guadalupe St
- 830 Ross Cir
- 1817 S Colorado St
- 1302 Camden Ln
- 314 Addison Place
- 211 Addison Place
- 795 Vogel Dr
- 1307 Center St
- 811 S Commerce St
- 1407 Pendergrass St
- 740 Trinity St Unit Backyard Studio Apt
- 622 Trinity St
- 720 Neches St
