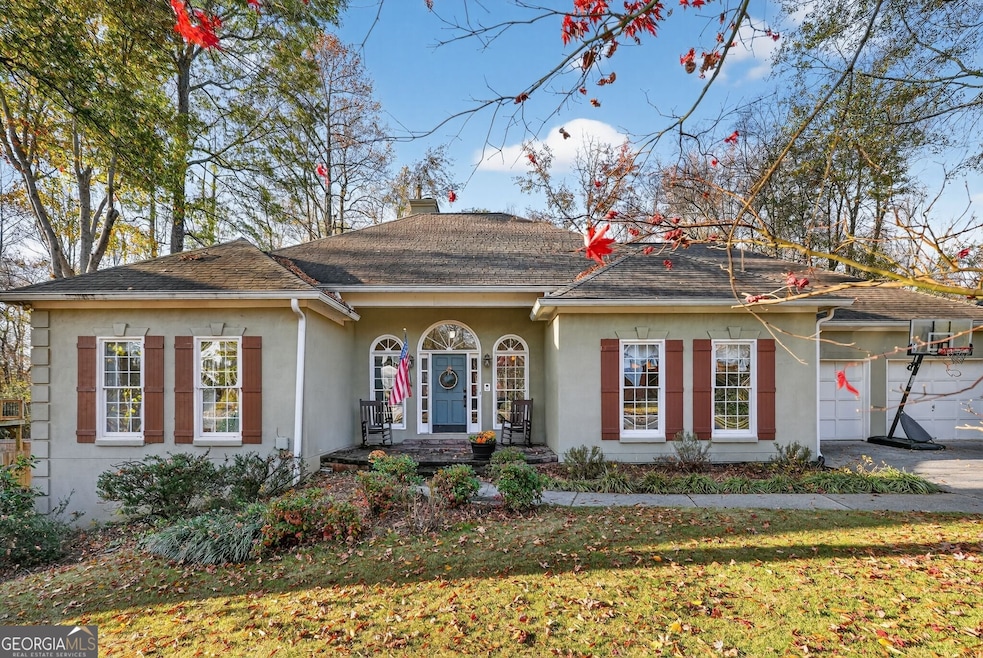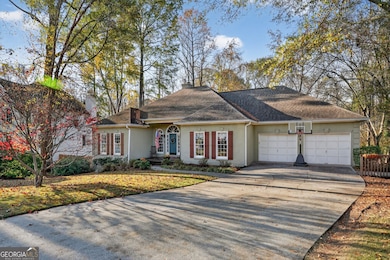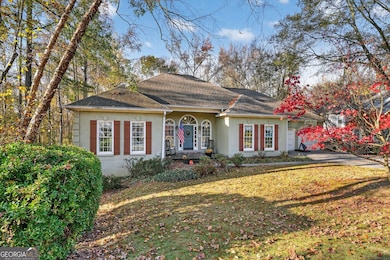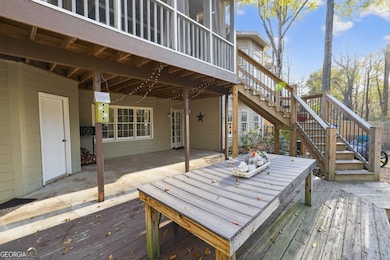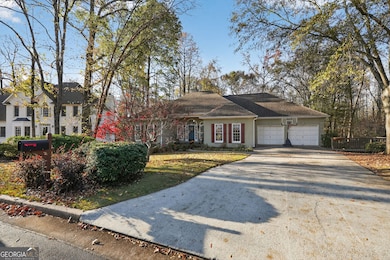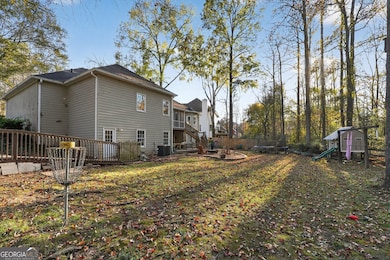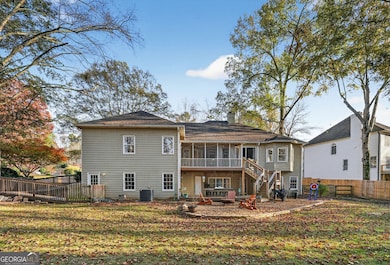1510 Shade Tree Way Alpharetta, GA 30009
Estimated payment $4,652/month
Highlights
- Deck
- Private Lot
- Ranch Style House
- Alpharetta Elementary School Rated A
- Partially Wooded Lot
- Wood Flooring
About This Home
Welcome home to this spacious 5-bedroom, 3-bath ranch in the highly sought-after Fairfax community of Alpharetta. Perfectly situated for easy living, this home is just a leisurely stroll or bike ride to Wills Park and vibrant Downtown Alpharetta, offering unbeatable access to dining, shopping, green space, and community events. The main level features an inviting layout with generous living spaces, 4 bedrooms, abundant natural light, and a beautiful, screened porch overlooking a private, tree-lined backyard, your own peaceful haven for morning coffee or unwinding at the end of the day. The finished, ramp accessible terrace level is ideal for multi-generational living, guests, or income potential. It includes additional bedroom space, a full kitchen, a fully accessible bath, a comfortable living area, plus unfinished storage and a separate exterior entrance for added convenience and flexibility. With its incredible location, list price below recent appraisal, versatile floor plan, and coveted Milton school district, this Fairfax gem offers the best of Alpharetta living.
Open House Schedule
-
Saturday, November 22, 20251:00 to 4:00 pm11/22/2025 1:00:00 PM +00:0011/22/2025 4:00:00 PM +00:00Add to Calendar
Home Details
Home Type
- Single Family
Est. Annual Taxes
- $3,954
Year Built
- Built in 1991
Lot Details
- 0.48 Acre Lot
- Cul-De-Sac
- Back Yard Fenced
- Private Lot
- Partially Wooded Lot
Home Design
- Ranch Style House
- Composition Roof
- Stucco
Interior Spaces
- Tray Ceiling
- High Ceiling
- Gas Log Fireplace
- Entrance Foyer
- Family Room with Fireplace
- Formal Dining Room
- Bonus Room
- Fire and Smoke Detector
- Laundry in Hall
Kitchen
- Breakfast Area or Nook
- Dishwasher
- Solid Surface Countertops
- Disposal
Flooring
- Wood
- Carpet
Bedrooms and Bathrooms
- 5 Bedrooms | 4 Main Level Bedrooms
- Split Bedroom Floorplan
- Walk-In Closet
- In-Law or Guest Suite
- Double Vanity
- Separate Shower
Finished Basement
- Basement Fills Entire Space Under The House
- Interior and Exterior Basement Entry
- Finished Basement Bathroom
Parking
- Garage
- Parking Accessed On Kitchen Level
Outdoor Features
- Deck
- Patio
Location
- Property is near schools
- Property is near shops
Schools
- Alpharetta Elementary School
- Northwestern Middle School
- Milton High School
Utilities
- Forced Air Heating and Cooling System
- Underground Utilities
- High Speed Internet
Listing and Financial Details
- Tax Lot 45
Community Details
Overview
- No Home Owners Association
- Association fees include management fee, swimming, tennis
- Fairfax Subdivision
Recreation
- Tennis Courts
- Community Pool
Map
Home Values in the Area
Average Home Value in this Area
Tax History
| Year | Tax Paid | Tax Assessment Tax Assessment Total Assessment is a certain percentage of the fair market value that is determined by local assessors to be the total taxable value of land and additions on the property. | Land | Improvement |
|---|---|---|---|---|
| 2025 | $696 | $260,000 | $43,000 | $217,000 |
| 2023 | $8,191 | $260,000 | $43,000 | $217,000 |
| 2022 | $8,232 | $291,640 | $25,560 | $266,080 |
| 2021 | $4,179 | $166,268 | $20,972 | $145,296 |
| 2020 | $4,213 | $166,268 | $20,972 | $145,296 |
| 2019 | $520 | $166,268 | $20,972 | $145,296 |
| 2018 | $3,158 | $124,000 | $32,120 | $91,880 |
| 2017 | $3,269 | $124,000 | $32,120 | $91,880 |
| 2016 | $4,118 | $153,760 | $32,120 | $121,640 |
| 2015 | $4,817 | $153,760 | $32,120 | $121,640 |
| 2014 | $2,781 | $103,480 | $25,640 | $77,840 |
Property History
| Date | Event | Price | List to Sale | Price per Sq Ft |
|---|---|---|---|---|
| 11/17/2025 11/17/25 | For Sale | $820,000 | -- | $208 / Sq Ft |
Purchase History
| Date | Type | Sale Price | Title Company |
|---|---|---|---|
| Deed | $365,000 | -- | |
| Deed | $365,000 | -- | |
| Deed | $305,000 | -- |
Mortgage History
| Date | Status | Loan Amount | Loan Type |
|---|---|---|---|
| Closed | $150,000 | New Conventional | |
| Previous Owner | $75,000 | New Conventional |
Source: Georgia MLS
MLS Number: 10645323
APN: 22-4341-1246-045-1
- 1395 Mid Broadwell Rd
- 1500 Mid Broadwell Rd
- 3058 Steeplechase Unit 4
- 3052 Steeplechase
- 116 Emily Ln
- 910 Reece Rd
- 3018 Steeplechase
- 3016 Steeplechase Unit 3
- 145 Pruitt Dr
- 1530 Rucker Rd
- 160 Watermill Falls
- 12455 Pindell Cir
- 12350 Charlotte Dr
- 1614 Rucker Rd
- 1438 Salem Dr
- 1320 Mayfield Manor Dr Unit 3
- Hillstone with Basement Plan at Emberly - Monarch Collection
- Rockmart Elite Plan at Emberly - Mariposa Collection
- 515 Spring Gate Ln
- 290 Sweetwater Trace
- 1232 Harris Commons Place Unit 15
- 1000 Lexington Farms Dr
- 1444 Bellsmith Dr
- 170 Arrowood Ln
- 181 Arrowood Ln
- 1386 Bellsmith Dr
- 1088 Colony Dr
- 410 Milton Ave
- 255 Taylor Meadow Chase
- 755 Anna Ln
- 435 Trammell Dr
- 1880 Willshire Glen
- 1145 Mayfield Rd
- 490 Sherman Oaks Way
- 12330 Brookhill Crossing Ln
- 655 Mayfair Ct
- 432 Burton Dr Unit 301
- 11251 Alpharetta Hwy
