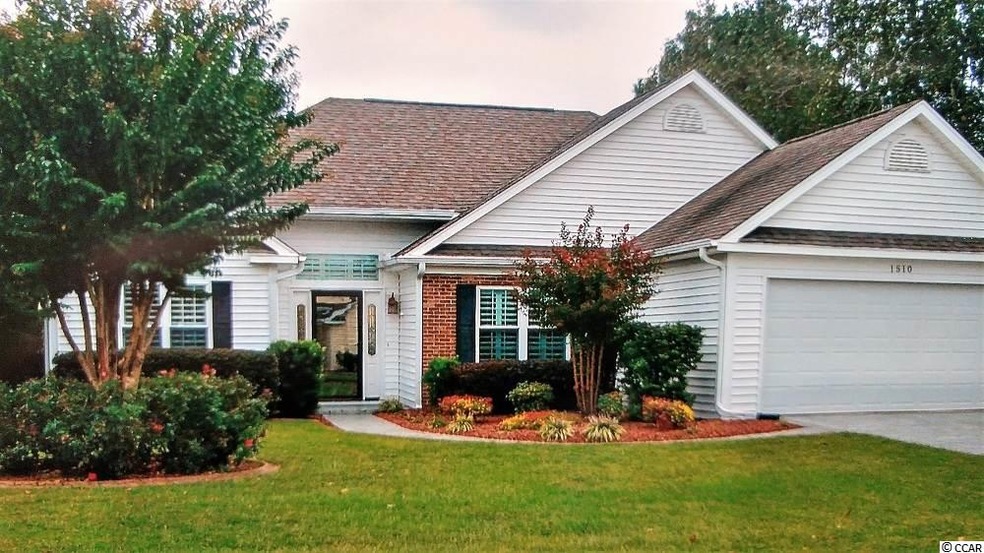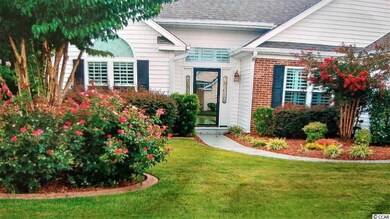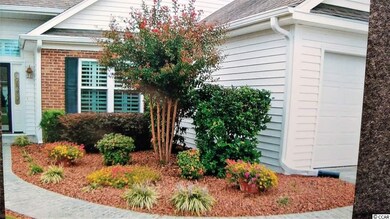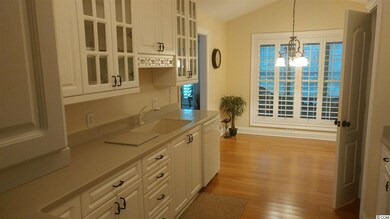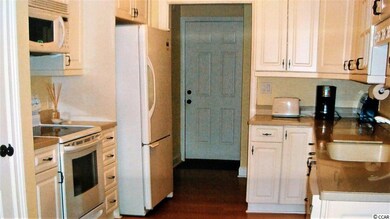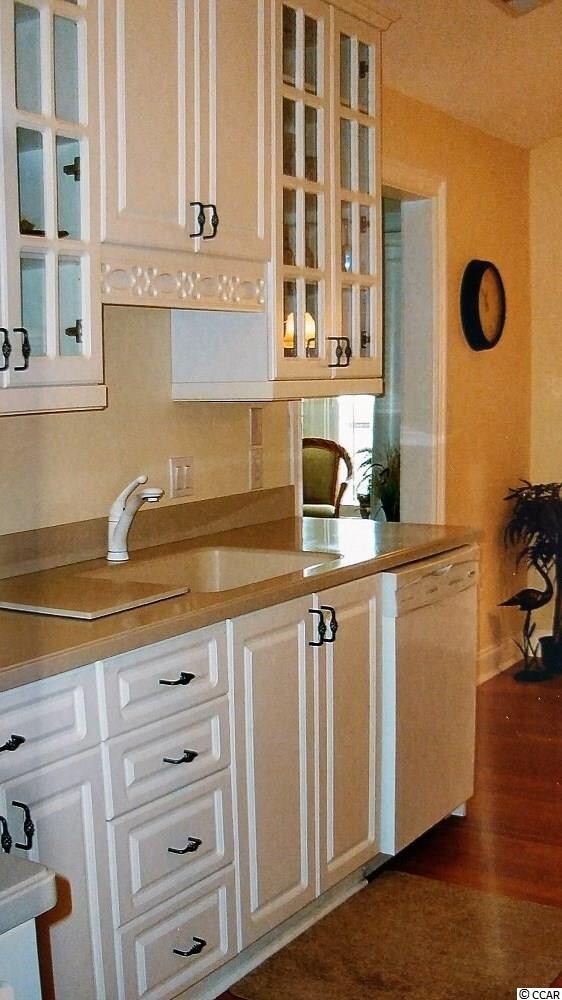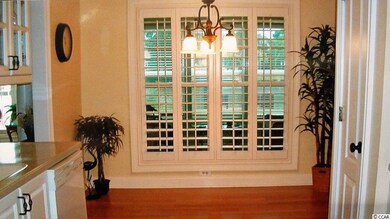
1510 Southwood Dr Myrtle Beach, SC 29575
Highlights
- Lake On Lot
- Vaulted Ceiling
- Furnished
- Lakewood Elementary Rated A
- Ranch Style House
- Community Pool
About This Home
As of October 2019Want a newly updated, ranch home only 5 minutes from the beach? Do you enjoy having your morning coffee or tea in your Kitchen’s Breakfast nook overlooking your own private dock to lake access? How about lounging in a brand new updated, custom windowed Sunroom? A Roofed Grilling Area? Do you enjoy a Living Room with its own gas Fireplace and large 60” TV console to chill out and read that best seller? The entire house is furnished with high-end Island Furniture and all accessories. Notice the Cherry and Bamboo hardwood flooring throughout. All doors are paneled doors. All windows have Plantation Shutters. All windows are tinted and have a lifetime guarantee. Look no further. You have a Living Room and a formal Dining Room. This 3 Bedroom house has been fully updated and renovated. Master Bedroom has a Tempurpedic adjustable bed. HVAC is a high-efficiency Maytag system with central air filtration. Lawn irrigation system was updated in 2016. Full house and roof were power-washed on April 15, 2017. PLUS – you have 2 community swimming pools for your own private leisure. So, here you have it. Modern comfort, spaciousness, proximity to the beach and all the shopping and dining that the Family Beach of Surfside Beach has to offer. It truly is all about Location. 1510 SOUTHWOOD DRIVE. Square footage is approximate and not guaranteed. Buyer is responsible for verification.
Last Agent to Sell the Property
Gary Landmann
CB Sea Coast Advantage Seagate License #55263 Listed on: 05/11/2017
Home Details
Home Type
- Single Family
Est. Annual Taxes
- $1,243
Year Built
- Built in 1996
HOA Fees
- $29 Monthly HOA Fees
Parking
- 2 Car Attached Garage
Home Design
- Ranch Style House
- Slab Foundation
- Wood Frame Construction
- Masonry Siding
- Vinyl Siding
- Tile
Interior Spaces
- 1,801 Sq Ft Home
- Furnished
- Tray Ceiling
- Vaulted Ceiling
- Ceiling Fan
- Skylights
- Window Treatments
- Insulated Doors
- Entrance Foyer
- Living Room with Fireplace
- Formal Dining Room
Kitchen
- Range
- Microwave
- Dishwasher
- Disposal
Bedrooms and Bathrooms
- 3 Bedrooms
- Split Bedroom Floorplan
- Walk-In Closet
- Bathroom on Main Level
- 2 Full Bathrooms
Laundry
- Laundry Room
- Washer and Dryer Hookup
Attic
- Attic Fan
- Pull Down Stairs to Attic
Home Security
- Storm Doors
- Fire and Smoke Detector
Schools
- Lakewood Elementary School
- Forestbrook Middle School
- Socastee High School
Utilities
- Forced Air Heating and Cooling System
- Underground Utilities
- Water Heater
- Phone Available
- Cable TV Available
Additional Features
- No Carpet
- Lake On Lot
- Rectangular Lot
- Outside City Limits
Listing and Financial Details
- Home warranty included in the sale of the property
Community Details
Overview
- Association fees include electric common, legal and accounting, manager, pool service
Recreation
- Community Pool
Ownership History
Purchase Details
Purchase Details
Home Financials for this Owner
Home Financials are based on the most recent Mortgage that was taken out on this home.Purchase Details
Home Financials for this Owner
Home Financials are based on the most recent Mortgage that was taken out on this home.Purchase Details
Purchase Details
Similar Homes in Myrtle Beach, SC
Home Values in the Area
Average Home Value in this Area
Purchase History
| Date | Type | Sale Price | Title Company |
|---|---|---|---|
| Warranty Deed | -- | -- | |
| Warranty Deed | $265,000 | -- | |
| Warranty Deed | $237,000 | -- | |
| Warranty Deed | $274,900 | None Available | |
| Deed | $167,500 | -- |
Mortgage History
| Date | Status | Loan Amount | Loan Type |
|---|---|---|---|
| Previous Owner | $237,000 | VA | |
| Previous Owner | $420,000 | New Conventional |
Property History
| Date | Event | Price | Change | Sq Ft Price |
|---|---|---|---|---|
| 10/15/2019 10/15/19 | Sold | $265,000 | -1.8% | $170 / Sq Ft |
| 09/12/2019 09/12/19 | For Sale | $269,900 | +13.9% | $174 / Sq Ft |
| 06/21/2017 06/21/17 | Sold | $237,000 | -0.2% | $132 / Sq Ft |
| 05/12/2017 05/12/17 | Pending | -- | -- | -- |
| 05/11/2017 05/11/17 | For Sale | $237,500 | -- | $132 / Sq Ft |
Tax History Compared to Growth
Tax History
| Year | Tax Paid | Tax Assessment Tax Assessment Total Assessment is a certain percentage of the fair market value that is determined by local assessors to be the total taxable value of land and additions on the property. | Land | Improvement |
|---|---|---|---|---|
| 2024 | $1,243 | $16,924 | $5,750 | $11,174 |
| 2023 | $1,243 | $10,304 | $2,364 | $7,940 |
| 2021 | $1,121 | $10,304 | $2,364 | $7,940 |
| 2020 | $941 | $10,304 | $2,364 | $7,940 |
| 2019 | $883 | $9,644 | $2,364 | $7,280 |
| 2018 | $877 | $9,292 | $2,364 | $6,928 |
| 2017 | $705 | $7,536 | $2,364 | $5,172 |
| 2016 | -- | $11,305 | $3,547 | $7,758 |
| 2015 | $2,435 | $11,305 | $3,547 | $7,758 |
| 2014 | $2,352 | $11,305 | $3,547 | $7,758 |
Agents Affiliated with this Home
-
T
Seller's Agent in 2019
Team Tole
CB Sea Coast Advantage PI
-
Kathy Reiersen

Seller Co-Listing Agent in 2019
Kathy Reiersen
CB Sea Coast Advantage MI
(704) 649-2053
2 in this area
24 Total Sales
-
Nick Stopper

Buyer's Agent in 2019
Nick Stopper
Century 21 Stopper &Associates
(843) 685-3730
1 in this area
66 Total Sales
-
G
Seller's Agent in 2017
Gary Landmann
CB Sea Coast Advantage Seagate
-
Ruth LeMoine

Buyer's Agent in 2017
Ruth LeMoine
CB Sea Coast Advantage MB
(843) 424-5669
2 in this area
15 Total Sales
Map
Source: Coastal Carolinas Association of REALTORS®
MLS Number: 1710670
APN: 45901030035
- 932 Abernathy Place
- 567 Hickman St
- 1435 Southwood Dr
- 376 Mikita Dr
- 345 Mikita Dr
- 379 Mikita Dr
- 383 Mikita Dr
- 1415 Ashwood Cir
- 259 Hull St
- 1409 Ashwood Cir
- 1838 Southwood Dr
- 1546 Bay Tree Ln
- 434 Deerfield Links Dr
- 1874 Southwood Dr Unit SB
- 1791 Gibson Ave
- 1647 Bay Tree Ln
- 1886 Southwood Dr
- 205 Marsh Deer Place
- 181 Ella Kinley Cir Unit 305
- Lot 2 Deerfield Links Dr
