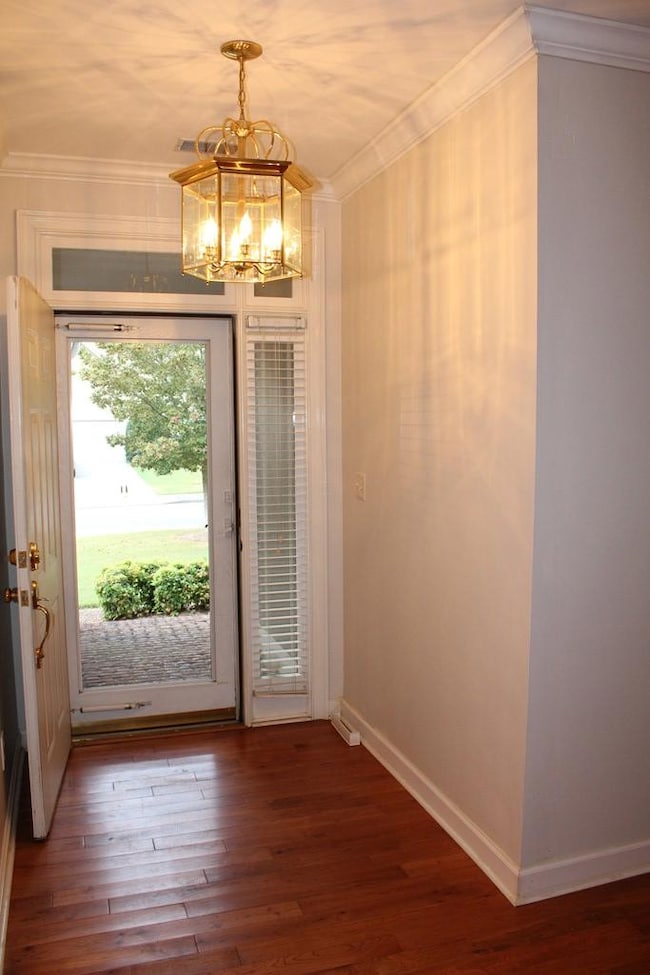1510 Thornebrooke Cir Unit 3 Dalton, GA 30720
Estimated payment $1,794/month
Highlights
- In Ground Pool
- Traditional Architecture
- Breakfast Area or Nook
- Deck
- Wood Flooring
- Thermal Windows
About This Home
Welcome to this beautiful one level condominium in the highly sought after Thornebrooke Condominiums. This spacious 3 bedroom, 2 bath home features an open and functional layout, perfect for comfortable living and easy entertaining. Enjoy hardwood and tile flooring throughout, offering both style and low maintenance. The primary suite includes a private bath and generous closet space. A double garage provides ample storage and parking convenience. Just steps away, you'll find the community pool, perfect for relaxing or socializing. Located in a desirable, well kept neighborhood, this home offers low maintenance living in a prime location.
Listing Agent
Coldwell Banker Kinard Realty - Dalton Brokerage Email: 7062265182, brandy@kinardrealty.com License #430579 Listed on: 10/17/2025

Townhouse Details
Home Type
- Townhome
Est. Annual Taxes
- $2,686
Parking
- 2 Car Attached Garage
- Garage Door Opener
- Open Parking
Home Design
- Traditional Architecture
- Ridge Vents on the Roof
- Composition Roof
- Vinyl Siding
Interior Spaces
- 1,601 Sq Ft Home
- 1-Story Property
- Gas Log Fireplace
- Thermal Windows
- Blinds
- Living Room with Fireplace
- Laundry Room
Kitchen
- Breakfast Area or Nook
- Electric Oven or Range
- Built-In Microwave
- Dishwasher
Flooring
- Wood
- Ceramic Tile
Bedrooms and Bathrooms
- 3 Bedrooms
- Walk-In Closet
- 2 Bathrooms
- Dual Vanity Sinks in Primary Bathroom
- Garden Bath
- Separate Shower
Outdoor Features
- In Ground Pool
- Deck
Schools
- Westwood Elementary School
- Hammond Creek Middle School
- Dalton High School
Utilities
- Central Heating and Cooling System
- Heat Pump System
- Electric Water Heater
- Cable TV Available
Listing and Financial Details
- Assessor Parcel Number 1215903011
Community Details
Overview
- Thornebrook Condos Subdivision
Recreation
- Community Pool
Map
Home Values in the Area
Average Home Value in this Area
Tax History
| Year | Tax Paid | Tax Assessment Tax Assessment Total Assessment is a certain percentage of the fair market value that is determined by local assessors to be the total taxable value of land and additions on the property. | Land | Improvement |
|---|---|---|---|---|
| 2024 | $2,724 | $102,306 | $0 | $102,306 |
| 2023 | $2,724 | $78,012 | $0 | $78,012 |
| 2022 | $2,254 | $65,437 | $0 | $65,437 |
| 2021 | $480 | $65,437 | $0 | $65,437 |
| 2020 | $527 | $65,437 | $0 | $65,437 |
| 2019 | $553 | $65,437 | $0 | $65,437 |
| 2018 | $568 | $65,206 | $10,500 | $54,706 |
| 2017 | $668 | $68,182 | $10,500 | $57,682 |
| 2016 | $592 | $65,772 | $10,500 | $55,272 |
| 2014 | $439 | $65,772 | $10,500 | $55,272 |
| 2013 | -- | $72,140 | $10,500 | $61,640 |
Property History
| Date | Event | Price | List to Sale | Price per Sq Ft |
|---|---|---|---|---|
| 10/17/2025 10/17/25 | For Sale | $300,000 | -- | $187 / Sq Ft |
Purchase History
| Date | Type | Sale Price | Title Company |
|---|---|---|---|
| Warranty Deed | $170,000 | -- | |
| Deed | $170,000 | -- | |
| Deed | -- | -- | |
| Deed | -- | -- |
Source: Carpet Capital Association of REALTORS®
MLS Number: 131189
APN: 12-159-03-011
- 1505 Anthony Ave
- 1315 Walston St
- 1230 Covie Dr
- 115 Cliffs Dr NE
- 1411 Belton Ave
- Tract 2 Willowdale Rd Unit TRACT 2
- 1006 Willowdale Rd NW
- 1202 Covie Dr
- 2203 Mathis Ln
- 2207 Mathis Ln
- 1403 Mack St
- 1420 Cleo Way
- 2115 Kings Rd
- 1416 Cleo Way
- Lot 5 Haig Mill Lake Rd
- Lot 12 Haig Mill Lake Rd
- 1402 Elite Dr
- Lot 13 Haig Mill Lake Rd
- 1369 Lida St
- 204 Roslyn Ct
- 1309 Moice Dr Unit D
- 1309 Moice Dr
- 1161 Lofts Way
- 1411 Belton Ave
- 2111 Club Dr
- 1809 Shadow Ln
- 1912 Heathcliff Dr
- 1608 Crow Valley Rd
- 804 N Tibbs Rd
- 1104 Walston St
- 2200 Park Canyon Dr
- 1902 Brady Dr
- 809 Chattanooga Ave
- 113 N Tibbs Rd
- 321 N Boundary St
- 501 W Waugh St
- 1821 Freeport Rd NW
- 406 S Thornton Ave Unit 101
- 1707 Willow Oak Ln Unit 49
- 1135 Veterans Dr Unit A






