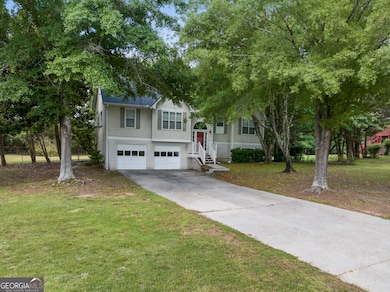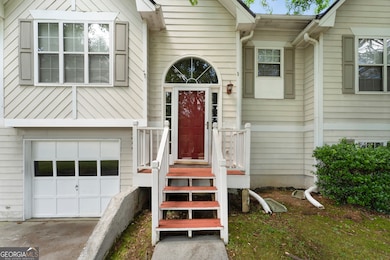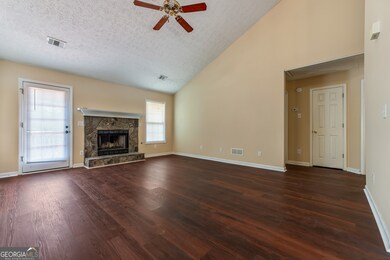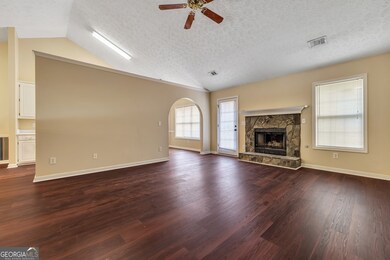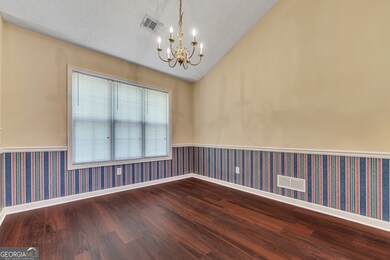1510 Twin Manor Dr Loganville, GA 30052
Highlights
- Deck
- High Ceiling
- No HOA
- Country Style Home
- Great Room
- Breakfast Area or Nook
About This Home
Extremely well-maintained home, shows excellent, must see. Split foyer plan features 3 bedrooms, two baths, kitchen, dining, great room, and laundry upstairs, with two large bonus rooms and two car over sized garage downstairs. Totally fenced and level backyard! New roof, new LVP throughout, Fresh paint. Call Margie Tyler 404-406-8412.
Listing Agent
Magnolia and Main Realty LLC Brokerage Email: margieguthtyler@gmail.com License #149411 Listed on: 05/07/2025
Home Details
Home Type
- Single Family
Est. Annual Taxes
- $5,426
Year Built
- Built in 1995
Lot Details
- 0.57 Acre Lot
- Back Yard Fenced
- Level Lot
Home Design
- Country Style Home
- Slab Foundation
- Composition Roof
- Wood Siding
Interior Spaces
- 2-Story Property
- High Ceiling
- Fireplace With Gas Starter
- Double Pane Windows
- Family Room with Fireplace
- Great Room
- Combination Dining and Living Room
- Laminate Flooring
- Home Security System
Kitchen
- Breakfast Area or Nook
- Dishwasher
Bedrooms and Bathrooms
- 3 Main Level Bedrooms
- Walk-In Closet
- 2 Full Bathrooms
- Double Vanity
- Separate Shower
Laundry
- Laundry in Mud Room
- Laundry in Kitchen
Basement
- Interior and Exterior Basement Entry
- Natural lighting in basement
Parking
- 2 Car Garage
- Parking Storage or Cabinetry
Outdoor Features
- Deck
- Shed
- Porch
Schools
- Magill Elementary School
- Snellville Middle School
- South Gwinnett High School
Utilities
- Heat Pump System
- Underground Utilities
- Electric Water Heater
- High Speed Internet
- Phone Available
Listing and Financial Details
- Security Deposit $2,250
- 12-Month Min and 60-Month Max Lease Term
- $150 Application Fee
- Legal Lot and Block 9 / A
Community Details
Overview
- No Home Owners Association
- Twin Oaks Manor Subdivision
Pet Policy
- No Pets Allowed
Map
Source: Georgia MLS
MLS Number: 10516789
APN: 5-096-047
- 4135 Janel Ln
- 4260 Henry Ridge Ct
- 4253 Violet Way Ct
- 4364 Virgil Moon Crossing
- 4263 Violet Way Ct
- 1592 Ewing Farm Dr
- 3910 Mission Ln Ct
- 4121 Oak Field Dr
- 4112 Oak Field Dr
- 4377 Gateview Dr SW
- 1816 Logan Ridge Cir
- 4394 Kendrick Cir
- 1561 Rose Garden Ln
- 4432 Beaver Tree St
- 3813 Ramsay Pass
- 2422 Range Heights Terrace
- 911 Feldman Chase
- 3392 Summit Creek Ln
- 3463 Summit Creek Ln
- 4094 Kendrick Cir

