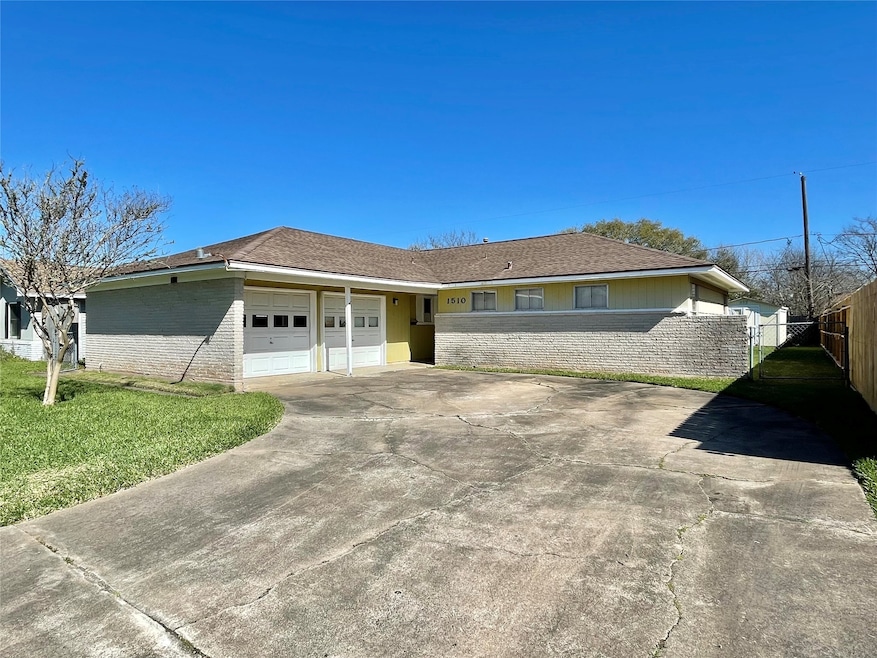1510 W 11th St Freeport, TX 77541
Estimated payment $1,193/month
Total Views
7,883
3
Beds
1.5
Baths
1,201
Sq Ft
$142
Price per Sq Ft
Highlights
- Deck
- Wood Flooring
- Fenced Yard
- Traditional Architecture
- Covered Patio or Porch
- 2 Car Attached Garage
About This Home
This 3-bedroom, 1.5-bath vintage home is full of character and ready for your personal touch! The Benjamin Franklin gas fireplace in the living room adds warmth and charm, while the spacious 12x23 covered patio is perfect for relaxing or entertaining. A 10x16 storage shed offers extra space for tools or hobbies, and the two-car garage provides ample parking and storage. This home has endless possibilities—come make it your own! Schedule a showing today!
Home Details
Home Type
- Single Family
Est. Annual Taxes
- $3,442
Year Built
- Built in 1956
Lot Details
- 8,320 Sq Ft Lot
- Fenced Yard
- Partially Fenced Property
Parking
- 2 Car Attached Garage
- Additional Parking
Home Design
- Traditional Architecture
- Brick Exterior Construction
- Slab Foundation
- Composition Roof
- Wood Siding
Interior Spaces
- 1,201 Sq Ft Home
- 1-Story Property
- Ceiling Fan
- Gas Fireplace
- Living Room
- Combination Kitchen and Dining Room
- Washer and Electric Dryer Hookup
Kitchen
- Gas Oven
- Electric Cooktop
- Dishwasher
- Laminate Countertops
Flooring
- Wood
- Carpet
- Tile
- Vinyl
Bedrooms and Bathrooms
- 3 Bedrooms
- En-Suite Primary Bedroom
- Bathtub with Shower
Eco-Friendly Details
- Energy-Efficient Thermostat
Outdoor Features
- Deck
- Covered Patio or Porch
- Shed
Schools
- Freeport Elementary School
- O'hara Lanier Middle School
- Brazosport High School
Utilities
- Central Heating and Cooling System
- Heating System Uses Gas
- Programmable Thermostat
Community Details
- Freeport Subdivision
Map
Create a Home Valuation Report for This Property
The Home Valuation Report is an in-depth analysis detailing your home's value as well as a comparison with similar homes in the area
Home Values in the Area
Average Home Value in this Area
Tax History
| Year | Tax Paid | Tax Assessment Tax Assessment Total Assessment is a certain percentage of the fair market value that is determined by local assessors to be the total taxable value of land and additions on the property. | Land | Improvement |
|---|---|---|---|---|
| 2025 | $26 | $112,264 | $34,940 | $103,280 |
| 2023 | $26 | $92,780 | $10,920 | $131,220 |
| 2022 | $2,083 | $84,345 | $8,740 | $101,310 |
| 2021 | $1,998 | $102,700 | $6,240 | $96,460 |
| 2020 | $1,850 | $97,660 | $6,240 | $91,420 |
| 2019 | $1,732 | $73,480 | $6,240 | $67,240 |
| 2018 | $1,585 | $69,670 | $6,240 | $63,430 |
| 2017 | $1,444 | $69,670 | $6,240 | $63,430 |
| 2016 | $1,313 | $63,170 | $6,240 | $56,930 |
| 2014 | $18 | $41,660 | $6,240 | $35,420 |
Source: Public Records
Property History
| Date | Event | Price | Change | Sq Ft Price |
|---|---|---|---|---|
| 05/19/2025 05/19/25 | Price Changed | $170,000 | -5.6% | $142 / Sq Ft |
| 03/14/2025 03/14/25 | For Sale | $180,000 | -- | $150 / Sq Ft |
Source: Houston Association of REALTORS®
Source: Houston Association of REALTORS®
MLS Number: 58139190
APN: 4201-1995-000
Nearby Homes
- 1502 W 11th St
- 1412 W 10th St
- 1135 Yaupon St
- 1414 W 9th St
- 1531 W 8th St
- 1619 W 8th St
- 1606 W 8th St
- 1707 W 7th St Unit 17
- 1727 W 8th St Unit 17
- 1427 W 6th St
- 1231 W 7th St
- 1623 W 6th St
- 1755 W 10th St
- 1311 W 6th St
- 1626 W 6th St
- 1739 W 7th St
- 1503 W 5th St
- 1306 W 6th St
- 1732 Lynn Ln
- 1856 Acacia Cir
- 1427 W 6th St
- 1731 W 8th St Unit 17
- 1738-1740 W 9th St
- 1531 W 5th St
- 1116 W 9th St
- 1721 W West 5th St
- 1723 W 5th St
- 1864 Acacia Cir
- 1739 W 5th St Unit 17
- 1709 W 4th St
- 1226 W 4th St
- 1115 W 4th St
- 707 W 6th St
- 718 W 4th St
- 606 W 7th St
- 527 W 8th St Unit 531
- 8 S Avenue B
- 310 S Avenue D
- 231 W Broad St
- 126 W 6th St Unit 3







