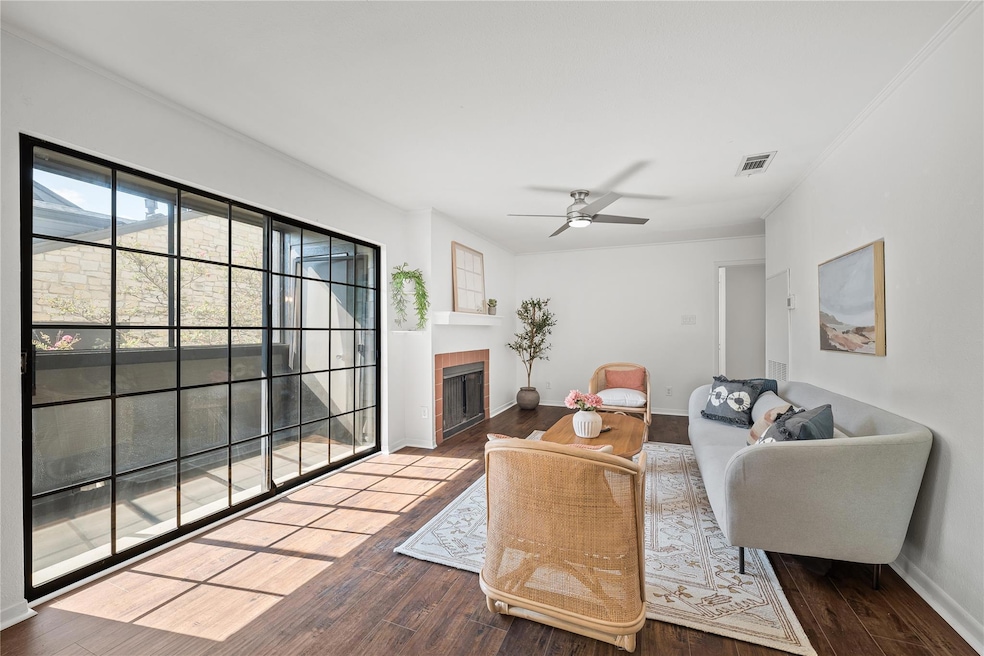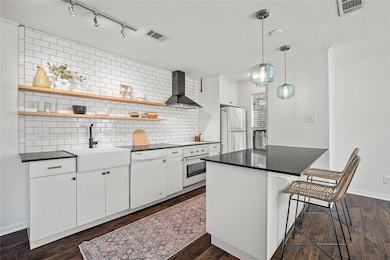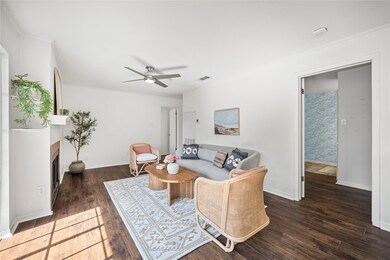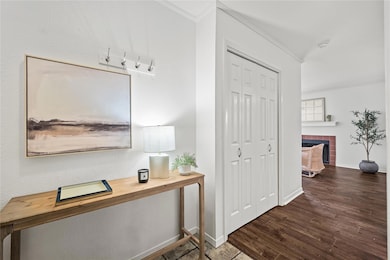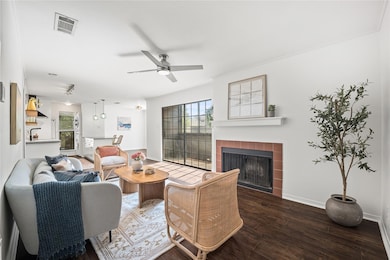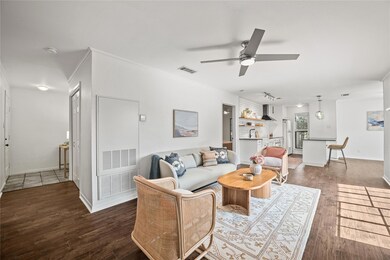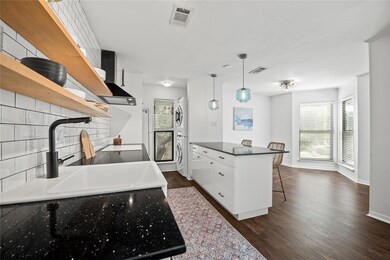1510 W North Loop Blvd Unit 424 Austin, TX 78756
Brentwood NeighborhoodEstimated payment $2,497/month
Highlights
- Open Floorplan
- Clubhouse
- Neighborhood Views
- Brentwood Elementary School Rated A
- Quartz Countertops
- Community Pool
About This Home
NEW PRICE!! Experience the best of Central Austin living at this spacious and modern condo. This 2-bedroom, 2-bathroom, 1,014 sq ft home combines style and functionality with a modern, updated kitchen, open living room with a cozy fireplace, and durable luxury vinyl plank flooring. This inviting residence is filled with natural light and features two private patios—a fully enclosed space that works beautifully as a home office or reading nook, and a screened-in patio overlooking the resort style pool, perfect for morning coffee or evening relaxation.
Recent updates include a new HVAC system (2023), all new siding, new windows and new roofs for complex, plus the convenience of two reserved covered parking spaces. Residents enjoy a sparkling pool, tennis and pickle ball courts, and low HOA fees of just $325/month, which include water, sewer, trash, cable, and common area maintenance.
Set in the heart of Brentwood, you’ll love being steps from grocery stores, coffee shops, and restaurants, with quick access to UT, Downtown, and Austin’s vibrant hotspots including The Peached Tortilla, Little Longhorn Saloon and Fonda San Miguel. Whether you’re searching for your first home, an investment, or a lock-and-leave lifestyle, this condo offers it all.
Listing Agent
Compass RE Texas, LLC Brokerage Phone: (512) 975-1517 License #0604164 Listed on: 09/03/2025

Co-Listing Agent
Compass RE Texas, LLC Brokerage Phone: (512) 975-1517 License #0761688
Property Details
Home Type
- Condominium
Est. Annual Taxes
- $5,650
Year Built
- Built in 1983
Lot Details
- South Facing Home
- Landscaped
- Dense Growth Of Small Trees
HOA Fees
- $325 Monthly HOA Fees
Home Design
- Slab Foundation
- Composition Roof
- HardiePlank Type
Interior Spaces
- 1,014 Sq Ft Home
- 1-Story Property
- Open Floorplan
- Crown Molding
- Ceiling Fan
- Track Lighting
- Wood Burning Fireplace
- Blinds
- Living Room with Fireplace
- Storage
- Vinyl Flooring
- Neighborhood Views
Kitchen
- Breakfast Bar
- Built-In Oven
- Electric Oven
- Electric Cooktop
- Range Hood
- Dishwasher
- Quartz Countertops
- Disposal
Bedrooms and Bathrooms
- 2 Main Level Bedrooms
- Walk-In Closet
- In-Law or Guest Suite
- 2 Full Bathrooms
Home Security
Parking
- 2 Parking Spaces
- Carport
- Assigned Parking
Accessible Home Design
- No Interior Steps
Outdoor Features
- Balcony
- Patio
- Exterior Lighting
- Rain Gutters
Schools
- Brentwood Elementary School
- Lamar Middle School
- Mccallum High School
Utilities
- Central Heating and Cooling System
- Vented Exhaust Fan
- Electric Water Heater
- High Speed Internet
- Cable TV Available
Listing and Financial Details
- Assessor Parcel Number 02270511010096
- Tax Block I
Community Details
Overview
- Association fees include cable TV, landscaping, ground maintenance, sewer, trash, water
- The Paddock Association
- Paddock Condo Amd Subdivision
Amenities
- Community Barbecue Grill
- Common Area
- Clubhouse
Recreation
- Tennis Courts
- Community Pool
Security
- Carbon Monoxide Detectors
- Fire and Smoke Detector
Map
Home Values in the Area
Average Home Value in this Area
Tax History
| Year | Tax Paid | Tax Assessment Tax Assessment Total Assessment is a certain percentage of the fair market value that is determined by local assessors to be the total taxable value of land and additions on the property. | Land | Improvement |
|---|---|---|---|---|
| 2025 | $4,315 | $253,355 | $968 | $252,387 |
| 2023 | $4,315 | $307,340 | $0 | $0 |
| 2022 | $5,518 | $279,400 | $0 | $0 |
| 2021 | $5,812 | $267,000 | $968 | $266,032 |
| 2020 | $4,418 | $206,000 | $968 | $205,032 |
| 2018 | $4,538 | $204,992 | $968 | $204,024 |
| 2017 | $4,529 | $203,100 | $968 | $202,132 |
| 2016 | $4,908 | $220,068 | $64,549 | $155,519 |
| 2015 | $3,530 | $205,893 | $64,549 | $141,344 |
| 2014 | $3,530 | $148,343 | $48,412 | $99,931 |
Property History
| Date | Event | Price | List to Sale | Price per Sq Ft |
|---|---|---|---|---|
| 10/15/2025 10/15/25 | Pending | -- | -- | -- |
| 10/06/2025 10/06/25 | Price Changed | $325,000 | -5.8% | $321 / Sq Ft |
| 09/03/2025 09/03/25 | For Sale | $345,000 | -- | $340 / Sq Ft |
Purchase History
| Date | Type | Sale Price | Title Company |
|---|---|---|---|
| Vendors Lien | -- | Atc | |
| Vendors Lien | -- | Chicago Title | |
| Vendors Lien | -- | None Available |
Mortgage History
| Date | Status | Loan Amount | Loan Type |
|---|---|---|---|
| Open | $219,200 | New Conventional | |
| Previous Owner | $150,000 | New Conventional | |
| Previous Owner | $137,750 | New Conventional |
Source: Unlock MLS (Austin Board of REALTORS®)
MLS Number: 2573880
APN: 227985
- 1601 Houston St Unit 2
- 1406 North St Unit B
- 1420 Houston St
- 1310 Harriet Ct
- 2122 Hancock Dr Unit 105
- 5512 Joe Sayers Ave
- 5513 Jim Hogg Ave
- 1303 Harriet Ct Unit B
- 2300 Hancock Dr Unit 2
- 5515 Jim Hogg Ave Unit B
- 5305 Grover Ave Unit 2
- 5412 Grover Ave Unit A
- 2209 Hancock Dr Unit 15
- 2209 Hancock Dr Unit 11
- 5303 Grover Ave Unit 1
- 5301 Grover Ave
- 5607 Jim Hogg Ave
- 5514 Roosevelt Ave Unit E
- 5604 Woodrow Ave Unit 3
- 1204 W 51st St Unit 2
