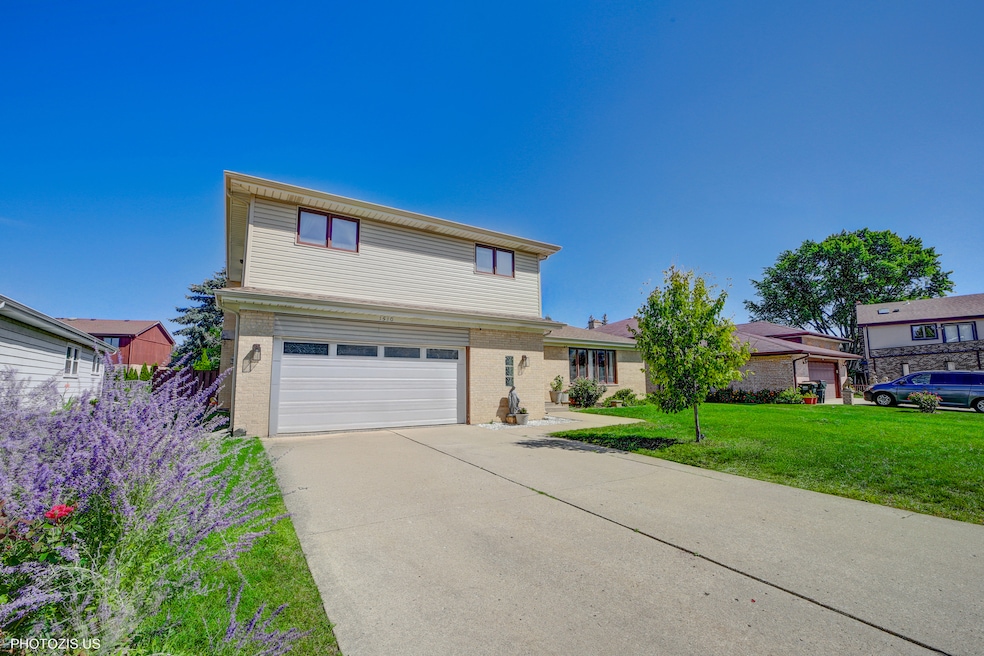
1510 W Russell Ct Arlington Heights, IL 60005
Busse Woods NeighborhoodEstimated payment $3,847/month
Highlights
- Wood Flooring
- L-Shaped Dining Room
- Cul-De-Sac
- Rolling Meadows High School Rated A+
- Home Office
- Breakfast Bar
About This Home
CHARMING 4 BEDROOM, 2.5 BATH ON PRIVATE CUL-DE-SAC LOCATION! IDEAL FLOOR PLAN BOASTS LARGE FAMILY ROOM W/HARDWOOD FLOORING, BRICK FIREPLACE & SPACIOUS KITCHEN! LOVELY MASTER SUITE PLUS 3 ADDITIONAL BEDROOMS ARE SPACIOUS. ENJOY SUMMERS ON LARGE - 24X16 FT - PATIO OVERLOOKING EXPANSIVE LANDSCAPED YARD! FINISHED BASEMENT.
Home Details
Home Type
- Single Family
Est. Annual Taxes
- $11,314
Year Built
- Built in 1985
Lot Details
- 0.25 Acre Lot
- Lot Dimensions are 53x126x75x118
- Cul-De-Sac
- Fenced
Parking
- 2.5 Car Garage
Home Design
- Brick Exterior Construction
- Asphalt Roof
- Concrete Perimeter Foundation
Interior Spaces
- 2,243 Sq Ft Home
- 2-Story Property
- Gas Log Fireplace
- Window Screens
- Entrance Foyer
- Family Room with Fireplace
- Living Room
- L-Shaped Dining Room
- Home Office
- Wood Flooring
- Unfinished Attic
Kitchen
- Breakfast Bar
- Range
- Dishwasher
- Disposal
Bedrooms and Bathrooms
- 4 Bedrooms
- 4 Potential Bedrooms
- Separate Shower
Laundry
- Laundry Room
- Dryer
- Washer
Basement
- Partial Basement
- Sump Pump
Outdoor Features
- Patio
Schools
- Willow Bend Elementary School
- Rolling Meadows High School
Utilities
- Forced Air Heating and Cooling System
- Heating System Uses Natural Gas
- Lake Michigan Water
Community Details
- Surrey Ridge Subdivision, Custom Floorplan
Map
Home Values in the Area
Average Home Value in this Area
Tax History
| Year | Tax Paid | Tax Assessment Tax Assessment Total Assessment is a certain percentage of the fair market value that is determined by local assessors to be the total taxable value of land and additions on the property. | Land | Improvement |
|---|---|---|---|---|
| 2024 | $11,314 | $40,000 | $9,359 | $30,641 |
| 2023 | $10,842 | $40,000 | $9,359 | $30,641 |
| 2022 | $10,842 | $40,000 | $9,359 | $30,641 |
| 2021 | $8,845 | $28,623 | $6,083 | $22,540 |
| 2020 | $8,623 | $28,623 | $6,083 | $22,540 |
| 2019 | $8,688 | $32,161 | $6,083 | $26,078 |
| 2018 | $11,520 | $38,640 | $5,147 | $33,493 |
| 2017 | $11,323 | $38,640 | $5,147 | $33,493 |
| 2016 | $10,556 | $38,640 | $5,147 | $33,493 |
| 2015 | $9,808 | $33,000 | $4,679 | $28,321 |
| 2014 | $9,657 | $33,000 | $4,679 | $28,321 |
| 2013 | $9,411 | $33,000 | $4,679 | $28,321 |
Property History
| Date | Event | Price | Change | Sq Ft Price |
|---|---|---|---|---|
| 09/15/2025 09/15/25 | Pending | -- | -- | -- |
| 09/09/2025 09/09/25 | For Sale | $549,900 | -- | $245 / Sq Ft |
Purchase History
| Date | Type | Sale Price | Title Company |
|---|---|---|---|
| Deed | $304,000 | Fidelity | |
| Warranty Deed | -- | -- |
Mortgage History
| Date | Status | Loan Amount | Loan Type |
|---|---|---|---|
| Open | $217,000 | New Conventional | |
| Closed | $237,000 | New Conventional |
About the Listing Agent

Hello all, I’m a licensed full time real estate broker who puts the needs and desires of clients as my highest priority! I consult with builders, developers, title companies, government agencies, and other professionals to gain the inside information, giving my clients a competitive edge in today's dynamic real estate market. I’m loyal and honest to my clients, and I maintain confidentiality and listen to them patiently. To know more details kindly contact me. Thanks.
Johnson's Other Listings
Source: Midwest Real Estate Data (MRED)
MLS Number: 12466911
APN: 08-08-406-054-0000
- 1322 S New Wilke Rd Unit 1C
- 5400 Astor Ln Unit 306
- 5511 Chateau Unit 5
- 1227 S Old Wilke Rd Unit 12209
- 1227 S Old Wilke Rd Unit 306
- 1227 S Old Wilke Rd Unit 304
- 5451 Elizabeth Place Unit 906
- 1206 S New Wilke Rd Unit 108
- 1217 S Old Wilke Rd Unit 11406
- 1207 S Old Wilke Rd Unit 303
- 5600 Astor Ln Unit 103
- 1107 W White Oak St
- 1019 W White Oak St
- 2312 Algonquin Rd Unit 3
- 1106 S New Wilke Rd Unit 404
- 2402 Algonquin Rd Unit 9
- 2502 Algonquin Rd Unit 2
- 2506 Algonquin Rd Unit 1
- 5300 Carriageway Dr Unit 302
- 5300 Carriageway Dr Unit 206






