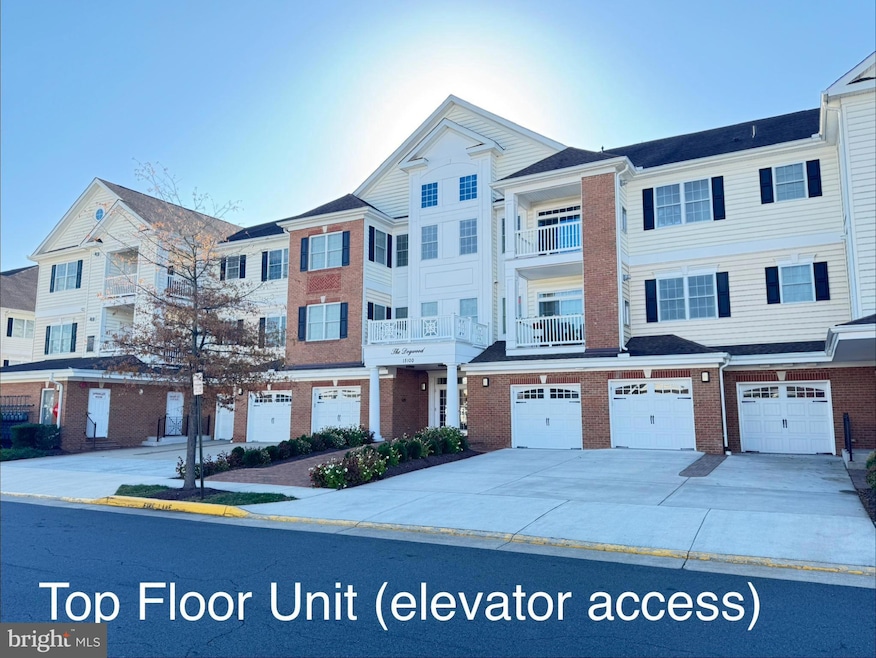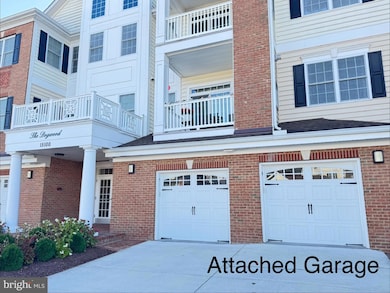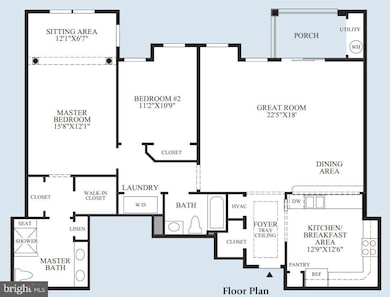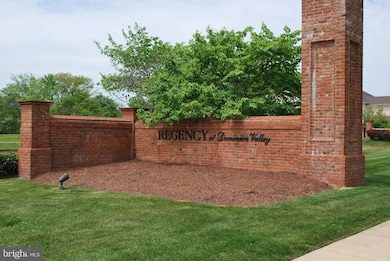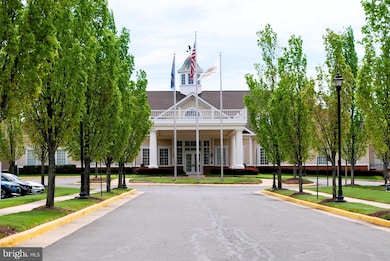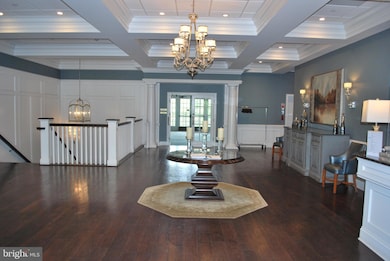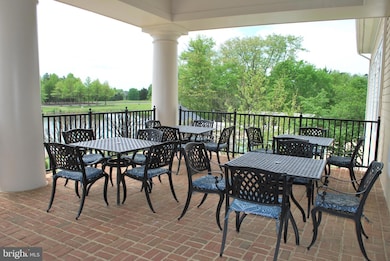15100 Heather Mill Ln Unit 407 Haymarket, VA 20169
Dominion Valley NeighborhoodEstimated payment $3,518/month
Highlights
- Golf Club
- Active Adult
- Gated Community
- Fitness Center
- Gourmet Kitchen
- Open Floorplan
About This Home
Welcome to Regency at Dominion Valley! Get ready for easy, vibrant living in this wonderful active adult (55+) community! Say hello to maintenance-free bliss in this bright, top-floor end unit... meaning no neighbors above you and soaring tray ceilings unique to this top-floor unit making the over 1,500 sq ft feel even grander. This 2-bedroom, 2-bath condo features an open-concept living/dining area, as well as a large, upgraded kitchen with stainless steel appliances, granite countertops, a tile backsplash, a breakfast bar, and ample space for your culinary adventures. From the dining room step out onto the private patio; the perfect spot for morning coffee or evening unwinding. The spacious primary suite is a true retreat, boasting a separate sitting area and dual closets (including a large walk-in!). The second bedroom offers privacy for guests or a quiet home office. Plus, enjoy the convenience of a private ATTACHED garage, large driveway and plenty of unassigned parking for guests! Life here is like a permanent vacation! Residents enjoy a massive amenity list: elegant clubhouse, indoor/outdoor pools, fitness center, trails, tennis, pickleball, and a premier Arnold Palmer golf course (memberships available!). With a full calendar of social fun and all your daily needs nearby, this active adult resort community is waiting for you! Everything is nearby! Enjoy easy commuter access, minutes to medical facilities, and walkable grocery stores, shops, and restaurants.
Listing Agent
(703) 864-8926 KimSneadRealtor@gmail.com Samson Properties License #660101 Listed on: 11/12/2025

Property Details
Home Type
- Condominium
Est. Annual Taxes
- $4,167
Year Built
- Built in 2016
Lot Details
- Property is in excellent condition
HOA Fees
Parking
- 1 Car Direct Access Garage
- 2 Driveway Spaces
- Handicap Parking
- Free Parking
- Lighted Parking
- Front Facing Garage
- Garage Door Opener
- Parking Lot
- Unassigned Parking
Home Design
- Colonial Architecture
- Entry on the 4th floor
Interior Spaces
- 1,538 Sq Ft Home
- Property has 1 Level
- Open Floorplan
- Crown Molding
- Window Treatments
- Great Room
- Dining Room
Kitchen
- Gourmet Kitchen
- Built-In Range
- Built-In Microwave
- Dishwasher
- Stainless Steel Appliances
- Upgraded Countertops
- Disposal
Flooring
- Wood
- Carpet
- Ceramic Tile
Bedrooms and Bathrooms
- 2 Main Level Bedrooms
- En-Suite Bathroom
- Walk-In Closet
- 2 Full Bathrooms
- Walk-in Shower
Laundry
- Laundry on main level
- Dryer
- Washer
Accessible Home Design
- Accessible Elevator Installed
- Halls are 36 inches wide or more
- Doors with lever handles
Utilities
- Central Heating and Cooling System
- Natural Gas Water Heater
Listing and Financial Details
- Coming Soon on 11/21/25
- Assessor Parcel Number 7299-72-8587.04
Community Details
Overview
- Active Adult
- $100 Elevator Use Fee
- $1,344 Capital Contribution Fee
- Association fees include cable TV, common area maintenance, health club, high speed internet, management, recreation facility, security gate, snow removal, trash, water, sewer, road maintenance, pool(s)
- $2,088 Other One-Time Fees
- Active Adult | Residents must be 55 or older
- Regency At Dominion Valley Oa HOA
- Low-Rise Condominium
- Greenbrier Condominium II Condos
- Built by Toll Brothers
- Regency At Dominion Valley Subdivision, Willowcroft Floorplan
- The Greenbrier Condo Assoc II Community
- Property Manager
Amenities
- Common Area
- Clubhouse
- Community Center
- Meeting Room
- Party Room
- Community Dining Room
- Recreation Room
Recreation
- Golf Club
- Golf Course Community
- Golf Course Membership Available
- Tennis Courts
- Fitness Center
- Community Indoor Pool
- Heated Community Pool
- Lap or Exercise Community Pool
- Putting Green
- Jogging Path
Pet Policy
- Dogs and Cats Allowed
Security
- Security Service
- Gated Community
Map
Home Values in the Area
Average Home Value in this Area
Tax History
| Year | Tax Paid | Tax Assessment Tax Assessment Total Assessment is a certain percentage of the fair market value that is determined by local assessors to be the total taxable value of land and additions on the property. | Land | Improvement |
|---|---|---|---|---|
| 2025 | $4,081 | $427,700 | $119,400 | $308,300 |
| 2024 | $4,081 | $410,400 | $110,000 | $300,400 |
| 2023 | $4,209 | $404,500 | $108,000 | $296,500 |
| 2022 | $4,180 | $377,400 | $99,000 | $278,400 |
| 2021 | $4,263 | $349,600 | $90,000 | $259,600 |
| 2020 | $5,171 | $333,600 | $87,000 | $246,600 |
| 2019 | $4,969 | $320,600 | $85,000 | $235,600 |
| 2018 | $3,382 | $280,100 | $74,000 | $206,100 |
| 2017 | $3,222 | $260,700 | $70,300 | $190,400 |
| 2016 | $2,667 | $223,200 | $70,300 | $152,900 |
Property History
| Date | Event | Price | List to Sale | Price per Sq Ft | Prior Sale |
|---|---|---|---|---|---|
| 04/26/2016 04/26/16 | Sold | $299,780 | -1.6% | $193 / Sq Ft | View Prior Sale |
| 02/26/2016 02/26/16 | Pending | -- | -- | -- | |
| 02/02/2016 02/02/16 | For Sale | $304,780 | -- | $197 / Sq Ft |
Purchase History
| Date | Type | Sale Price | Title Company |
|---|---|---|---|
| Special Warranty Deed | $299,780 | Westminster Title Agency Inc |
Source: Bright MLS
MLS Number: VAPW2107710
APN: 7299-72-8587.04
- 15110 Heather Mill Ln Unit 201
- 15201 Royal Crest Dr Unit 407
- 15211 Royal Crest Dr Unit 405
- 5108 Peyton Chapel Dr
- 15251 Royal Crest Dr Unit 306
- 15251 Royal Crest Dr Unit 103
- 5484 Rodriquez Ln
- 15061 Doral Place
- 15266 Fog Mountain Cir
- 4629 Hull Dr
- 5124 Faldo Dr
- 5128 Faldo Dr
- 15428 Championship Dr
- 4622 Hull Dr
- 15463 Legacy Way
- 15127 Kroll Ln
- 15691 Alderbrook Dr
- 4605 Besselink Way
- 5320 Trevino Dr
- 5429 Bowers Hill Dr
- 15221 Londons Bridge Rd
- 15224 Grigsby Place
- 5634 Annenberg Ct
- 5736 Caribbean Ct
- 15509 Mellon Ct
- 6153 Aster Haven Cir Unit 57
- 15269 Cartersville Ct
- 5890 Tulloch Spring Ct
- 15426 Rosemont Manor Dr Unit 1
- 6161 Popes Creek Place
- 6182 Toledo Place
- 14997 Walter Robinson Ln
- 15139 Jaxton Square Ln
- 6600 Fayette St
- 6713 Karter Robinson Dr
- 5021 Catharpin Rd
- 6528 Atkins Way
- 6729 Emmanuel Ct
- 6719 Emmanuel Ct
- 14186 Hunters Run Way
