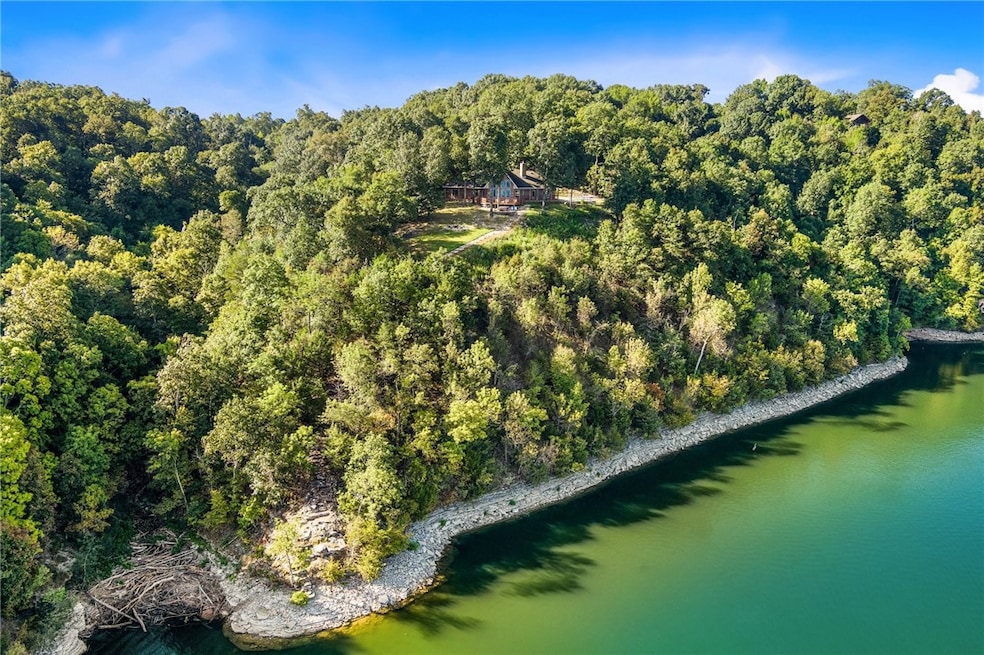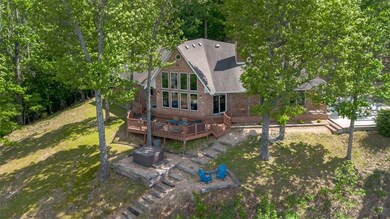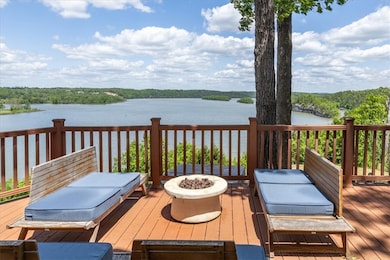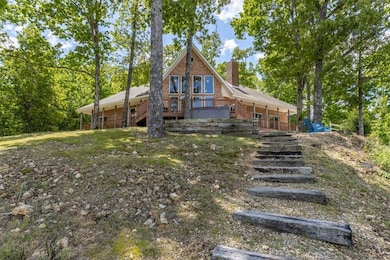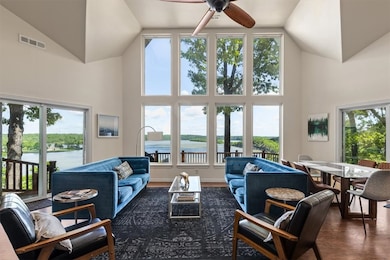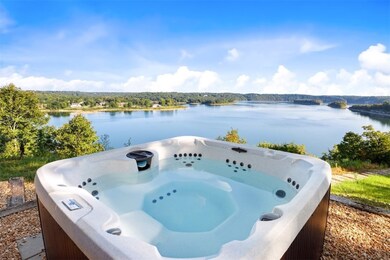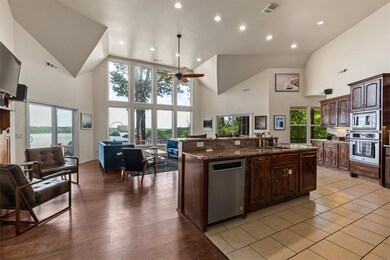15100 Railroad Cut Rd Rogers, AR 72756
Estimated payment $6,058/month
Highlights
- Lake Front
- Steam Room
- RV Access or Parking
- Eastside Elementary School Rated A
- Spa
- Solar Power System
About This Home
How about this view? Every room in this fully furnished custom home captures a stunning, panoramic view with 750 feet of shoreline. Currently a high-performing VRBO, it comes with an established listing and impressive rental history. Tucked away on 9.3 acres, the property is off-grid capable with well water, solar panels and battery storage. Inside, you'll find soaring 14-foot cathedral ceilings, an open layout, custom cabinetry, granite counters, and stainless appliances. All three bedrooms have terrific views and open directly onto the expansive back deck overlooking the lake. Additional features include an 8-person sauna, hot tub, a large fire pit, and two sets of stairs leading down to the water for swimming, fishing, or paddling out in a canoe. Slab is in place for adding a garage or adding additional square footage. Several building spots on the property for shops, cabins or more homes if desired. So many options with this estate!
Listing Agent
Limbird Real Estate Group Brokerage Phone: 855-755-7653 Listed on: 05/21/2025
Home Details
Home Type
- Single Family
Est. Annual Taxes
- $2,636
Year Built
- Built in 2013
Lot Details
- 9.2 Acre Lot
- Lake Front
- Property fronts a county road
- Rural Setting
- Chain Link Fence
- Secluded Lot
- Steep Slope
- Wooded Lot
- Landscaped with Trees
Home Design
- Slab Foundation
- Shingle Roof
- Architectural Shingle Roof
Interior Spaces
- 2,102 Sq Ft Home
- 1-Story Property
- Cathedral Ceiling
- Ceiling Fan
- Wood Burning Stove
- Wood Burning Fireplace
- Blinds
- Storage
- Washer and Dryer Hookup
- Steam Room
- Sauna
- Laminate Flooring
- Lake Views
- Fire and Smoke Detector
- Attic
Kitchen
- Eat-In Kitchen
- Self-Cleaning Convection Oven
- Microwave
- Dishwasher
- Granite Countertops
- Disposal
Bedrooms and Bathrooms
- 3 Bedrooms
- Split Bedroom Floorplan
- Walk-In Closet
- 2 Full Bathrooms
Parking
- Gravel Driveway
- RV Access or Parking
Eco-Friendly Details
- ENERGY STAR Qualified Appliances
- Solar Power System
Outdoor Features
- Spa
- Deck
Location
- Property is near a park
- Outside City Limits
Utilities
- Cooling Available
- Central Heating
- Programmable Thermostat
- Well
- Tankless Water Heater
- Septic Tank
- Satellite Dish
Community Details
Overview
- No Home Owners Association
- 35 19 29 Rural Subdivision
- Near a National Forest
Recreation
- Park
- Trails
Map
Home Values in the Area
Average Home Value in this Area
Tax History
| Year | Tax Paid | Tax Assessment Tax Assessment Total Assessment is a certain percentage of the fair market value that is determined by local assessors to be the total taxable value of land and additions on the property. | Land | Improvement |
|---|---|---|---|---|
| 2025 | $4,904 | $124,597 | $15,092 | $109,505 |
| 2024 | $4,240 | $124,597 | $15,092 | $109,505 |
| 2023 | $3,854 | $80,130 | $14,090 | $66,040 |
| 2022 | $4,143 | $80,130 | $14,090 | $66,040 |
| 2021 | $3,757 | $80,130 | $14,090 | $66,040 |
| 2020 | $2,871 | $87,440 | $22,580 | $64,860 |
| 2019 | $2,741 | $87,440 | $22,580 | $64,860 |
| 2018 | $2,636 | $87,440 | $22,580 | $64,860 |
| 2017 | $2,191 | $87,440 | $22,580 | $64,860 |
| 2016 | $2,191 | $87,440 | $22,580 | $64,860 |
| 2015 | $2,419 | $50,300 | $10,910 | $39,390 |
| 2014 | $2,069 | $50,300 | $10,910 | $39,390 |
Property History
| Date | Event | Price | List to Sale | Price per Sq Ft | Prior Sale |
|---|---|---|---|---|---|
| 05/21/2025 05/21/25 | For Sale | $1,100,000 | +109.5% | $523 / Sq Ft | |
| 12/22/2020 12/22/20 | Sold | $525,000 | 0.0% | $250 / Sq Ft | View Prior Sale |
| 11/22/2020 11/22/20 | Pending | -- | -- | -- | |
| 09/24/2020 09/24/20 | For Sale | $525,000 | +56.7% | $250 / Sq Ft | |
| 05/06/2014 05/06/14 | Sold | $335,000 | -4.0% | $159 / Sq Ft | View Prior Sale |
| 04/06/2014 04/06/14 | Pending | -- | -- | -- | |
| 02/03/2014 02/03/14 | For Sale | $349,000 | -- | $166 / Sq Ft |
Purchase History
| Date | Type | Sale Price | Title Company |
|---|---|---|---|
| Warranty Deed | $525,000 | City Title & Closing | |
| Warranty Deed | $335,000 | Kings River Title | |
| Warranty Deed | $45,000 | Lenders Title Company |
Mortgage History
| Date | Status | Loan Amount | Loan Type |
|---|---|---|---|
| Open | $472,500 | New Conventional | |
| Previous Owner | $318,250 | New Conventional |
Source: Northwest Arkansas Board of REALTORS®
MLS Number: 1307078
APN: 18-04172-004
- 0 Sycamore Rd
- 16001 Railroad Cut Rd
- 14600 S Mountain Rd
- TBD Limestone Ln
- Tract 61 Horseshoe Ln
- 9936 Old Campbell Rd
- 14431 Horseshoe Ln
- 0 Railroad Cut Rd
- 16954 Railroad Cut Rd
- TBD Railroad Cut Rd
- 15909 Kedzie Cir
- 12365 Tyson Rd
- 0 Tyson Rd
- 10010 Bobwhite Cir
- 15145 Beech Dr
- 3.9 acres Beech Dr
- 2.46 Acres Monte Northeast Estates Dr
- 12315 Tyson Rd
- 0 Mcknight Rd
- 14689 Frisco Springs Rd
- 15100 Railroad Cut Rd Unit ID1221811P
- 12307 Blueberry Ln Unit ID1221909P
- 13734 Canal St
- 10573 Jasper Ln Unit ID1241346P
- 8984 Falls Hollow Rd
- 12828 Trammel Dr
- 15429 Harris Rd Unit ID1221854P
- 8271 Elm Ln
- 8383 S Lakeshore Dr Unit ID1221807P
- 800 E Post Rd
- 16597 Birch Ln
- 405 E Southern Trace Dr
- 4315 S 1st St
- 3114 S B St
- 1718 S K St
- 22923 War Eagle Blacktop Rd Unit ID1221868P
- 22941 War Eagle Blacktop Rd Unit ID1221872P
- 15316 Arkansas 12
- 1534 Bermuda St
- 1544 Bermuda St
