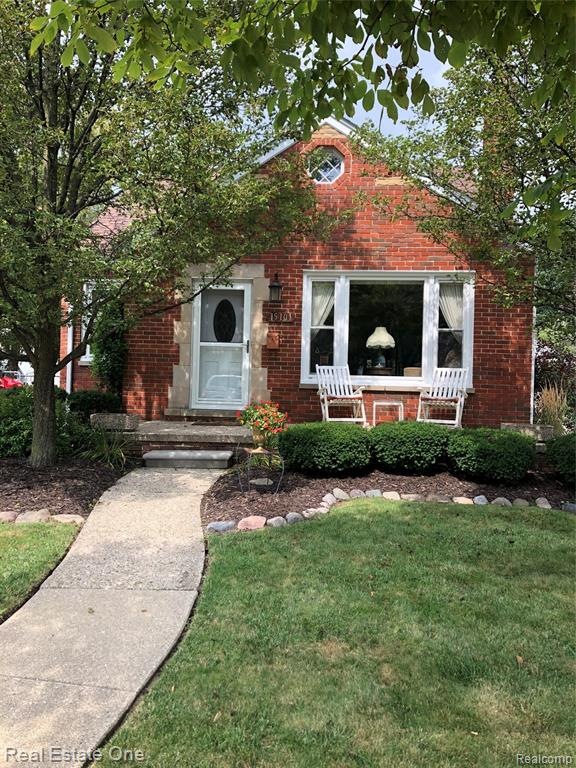
$99,000
- 3 Beds
- 1 Bath
- 1,275 Sq Ft
- 24228 Melrose Ave
- Eastpointe, MI
Spacious home with a brick fireplace in the Family Room. Home has good sized yard with a Deck. Long time tenant is paying under market value at $900 a month. Property is rental Certified. Home is near restaurants, shopping, and major freeways. Do not disturb tenants! No showings without an accepted offer.
Roland Walker KW Grosse Pointe
