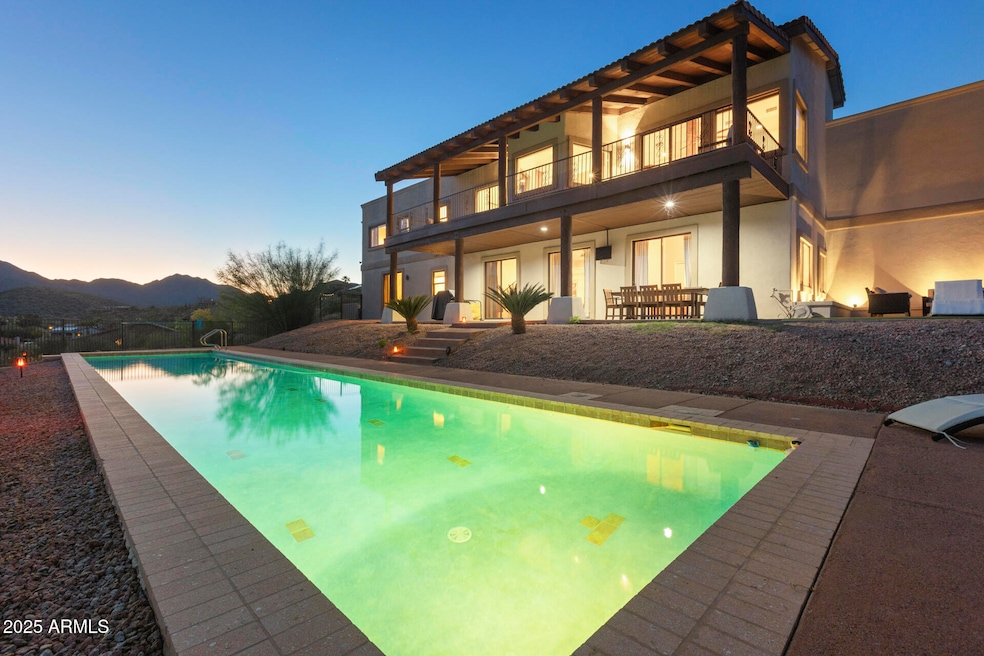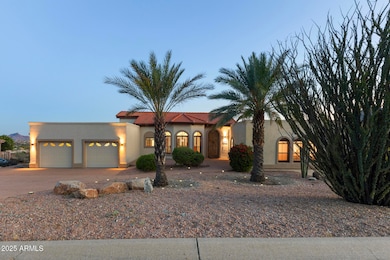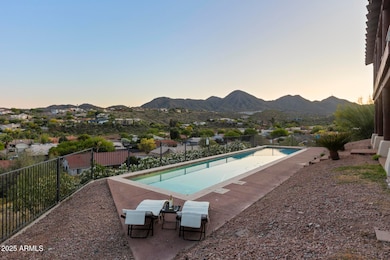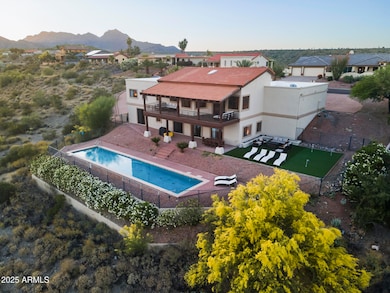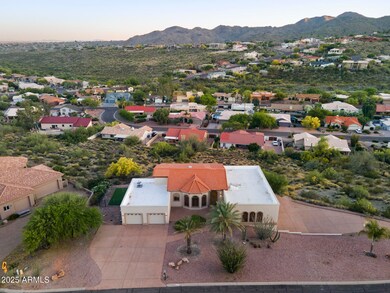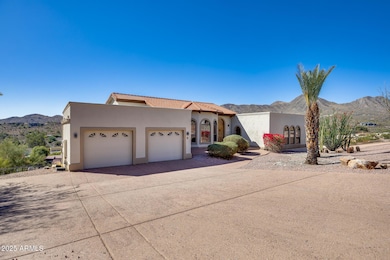
15101 E Aspen Dr Fountain Hills, AZ 85268
Highlights
- Guest House
- Heated Lap Pool
- Mountain View
- Fountain Hills Middle School Rated A-
- 1.11 Acre Lot
- Contemporary Architecture
About This Home
As of August 2025Experience the perfect blend of space, privacy, and luxury in this exquisite 6-bedroom, 4-bath home, set on a sprawling 1.1-acre lot amidst the scenic beauty of Fountain Hills! Enjoy breathtaking mountain views from both the covered patio and balcony, where serenity surrounds you. Inside, an expansive family room and guest quarters AND ATTACHED CASITA, the lower level provide ample room for relaxation and entertainment. The sophisticated interior boasts a large, airy great room with sliding glass doors leading to the balcony, highlighting stunning views. With plantation shutters, travertine and carpet flooring, high vaulted ceilings, skylights, and bay windows, every detail is designed for luxury. The kitchen features a walk-in pantry, beautiful cabinetry, granite countertops, an island, breakfast bar.
Last Agent to Sell the Property
My Home Group Real Estate License #SA579470000 Listed on: 02/27/2025

Last Buyer's Agent
Thomas Fulton
HUNT Real Estate ERA License #SA653027000
Home Details
Home Type
- Single Family
Est. Annual Taxes
- $3,924
Year Built
- Built in 1983
Lot Details
- 1.11 Acre Lot
- Desert faces the front of the property
- Wrought Iron Fence
- Artificial Turf
Parking
- 4 Car Direct Access Garage
- Heated Garage
- Garage Door Opener
Home Design
- Contemporary Architecture
- Wood Frame Construction
- Tile Roof
- Stucco
Interior Spaces
- 5,337 Sq Ft Home
- 2-Story Property
- Wet Bar
- Vaulted Ceiling
- Ceiling Fan
- Skylights
- Double Pane Windows
- Mountain Views
Kitchen
- Eat-In Kitchen
- Breakfast Bar
- Electric Cooktop
- Built-In Microwave
- Kitchen Island
- Granite Countertops
Flooring
- Floors Updated in 2024
- Laminate
- Stone
- Tile
Bedrooms and Bathrooms
- 6 Bedrooms
- Primary Bathroom is a Full Bathroom
- 4 Bathrooms
- Dual Vanity Sinks in Primary Bathroom
- Hydromassage or Jetted Bathtub
- Bathtub With Separate Shower Stall
Pool
- Pool Updated in 2024
- Heated Lap Pool
Outdoor Features
- Balcony
- Covered Patio or Porch
Additional Homes
- Guest House
Schools
- Mcdowell Mountain Elementary School
- Fountain Hills Middle School
- Fountain Hills High School
Utilities
- Cooling System Updated in 2024
- Central Air
- Heating System Uses Propane
- Propane
- High Speed Internet
- Cable TV Available
Community Details
- Property has a Home Owners Association
- Association fees include no fees
- Fountain Hills Npoa Association, Phone Number (480) 837-5317
- Fountain Hills Arizona No. 506 B Subdivision
Listing and Financial Details
- Legal Lot and Block 3 / 3
- Assessor Parcel Number 176-21-095-B
Ownership History
Purchase Details
Home Financials for this Owner
Home Financials are based on the most recent Mortgage that was taken out on this home.Purchase Details
Home Financials for this Owner
Home Financials are based on the most recent Mortgage that was taken out on this home.Purchase Details
Home Financials for this Owner
Home Financials are based on the most recent Mortgage that was taken out on this home.Purchase Details
Home Financials for this Owner
Home Financials are based on the most recent Mortgage that was taken out on this home.Purchase Details
Purchase Details
Home Financials for this Owner
Home Financials are based on the most recent Mortgage that was taken out on this home.Similar Homes in Fountain Hills, AZ
Home Values in the Area
Average Home Value in this Area
Purchase History
| Date | Type | Sale Price | Title Company |
|---|---|---|---|
| Warranty Deed | $1,303,000 | Navi Title Agency | |
| Warranty Deed | $2,650,000 | Navi Title Agency | |
| Warranty Deed | $1,200,000 | Navi Title Agency | |
| Warranty Deed | $604,000 | Grand Canyon Title Agency | |
| Trustee Deed | $620,100 | Accommodation | |
| Warranty Deed | $730,403 | Fidelity National Title |
Mortgage History
| Date | Status | Loan Amount | Loan Type |
|---|---|---|---|
| Open | $1,018,400 | New Conventional | |
| Closed | $1,018,400 | New Conventional | |
| Previous Owner | $2,120,000 | New Conventional | |
| Previous Owner | $1,118,000 | New Conventional | |
| Previous Owner | $1,080,000 | New Conventional | |
| Previous Owner | $60,300 | Credit Line Revolving | |
| Previous Owner | $483,200 | New Conventional | |
| Previous Owner | $417,000 | Unknown | |
| Previous Owner | $240,362 | New Conventional | |
| Previous Owner | $477,855 | Unknown |
Property History
| Date | Event | Price | Change | Sq Ft Price |
|---|---|---|---|---|
| 08/01/2025 08/01/25 | Sold | $1,273,000 | -2.1% | $239 / Sq Ft |
| 05/29/2025 05/29/25 | Price Changed | $1,300,000 | -7.1% | $244 / Sq Ft |
| 05/02/2025 05/02/25 | Price Changed | $1,400,000 | -6.7% | $262 / Sq Ft |
| 02/27/2025 02/27/25 | For Sale | $1,500,000 | +25.0% | $281 / Sq Ft |
| 03/21/2024 03/21/24 | Sold | $1,200,000 | -9.4% | $225 / Sq Ft |
| 02/29/2024 02/29/24 | Pending | -- | -- | -- |
| 02/19/2024 02/19/24 | Price Changed | $1,325,000 | -3.6% | $248 / Sq Ft |
| 02/06/2024 02/06/24 | For Sale | $1,375,000 | 0.0% | $258 / Sq Ft |
| 01/06/2024 01/06/24 | Pending | -- | -- | -- |
| 01/02/2024 01/02/24 | For Sale | $1,375,000 | 0.0% | $258 / Sq Ft |
| 01/02/2024 01/02/24 | Price Changed | $1,375,000 | +127.6% | $258 / Sq Ft |
| 09/29/2016 09/29/16 | Sold | $604,000 | -0.2% | $113 / Sq Ft |
| 08/07/2016 08/07/16 | Pending | -- | -- | -- |
| 07/28/2016 07/28/16 | For Sale | $604,998 | -- | $113 / Sq Ft |
Tax History Compared to Growth
Tax History
| Year | Tax Paid | Tax Assessment Tax Assessment Total Assessment is a certain percentage of the fair market value that is determined by local assessors to be the total taxable value of land and additions on the property. | Land | Improvement |
|---|---|---|---|---|
| 2025 | $3,924 | $65,540 | -- | -- |
| 2024 | $3,122 | $62,419 | -- | -- |
| 2023 | $3,122 | $84,910 | $16,980 | $67,930 |
| 2022 | $3,042 | $66,070 | $13,210 | $52,860 |
| 2021 | $3,378 | $61,680 | $12,330 | $49,350 |
| 2020 | $3,317 | $59,280 | $11,850 | $47,430 |
| 2019 | $3,399 | $58,870 | $11,770 | $47,100 |
| 2018 | $3,383 | $58,270 | $11,650 | $46,620 |
| 2017 | $3,246 | $56,170 | $11,230 | $44,940 |
| 2016 | $3,178 | $55,460 | $11,090 | $44,370 |
| 2015 | $3,002 | $47,680 | $9,530 | $38,150 |
Agents Affiliated with this Home
-
George Laughton

Seller's Agent in 2025
George Laughton
My Home Group Real Estate
(623) 462-3017
11 in this area
2,977 Total Sales
-
David Ealy
D
Seller Co-Listing Agent in 2025
David Ealy
My Home Group Real Estate
(623) 201-8585
3 in this area
25 Total Sales
-
Maria Elena Rizzo

Buyer's Agent in 2025
Maria Elena Rizzo
Fathom Realty Elite
(480) 489-1811
1 in this area
119 Total Sales
-
T
Buyer's Agent in 2025
Thomas Fulton
Hunt Real Estate
-
M
Buyer Co-Listing Agent in 2025
MariaElena Rizzo
Realty Executives
-
Ryland Wilkins

Seller's Agent in 2024
Ryland Wilkins
Kenneth James Realty
(480) 392-6982
2 in this area
44 Total Sales
Map
Source: Arizona Regional Multiple Listing Service (ARMLS)
MLS Number: 6827583
APN: 176-21-095B
- 15056 E Marathon Dr
- 15057 E Marathon Dr
- 14972 E Marathon Dr
- 16814 N Aspen Dr
- 16457 N Aspen Dr
- 15261 E Golden Eagle Blvd
- 14729 E Cerro Alto Dr
- 14720 E Prairie Dog Trail Unit 19
- 15431 N Cerro Alto Dr Unit 5
- 15811 N Norte Vista Unit 66
- 16004 N Aspen Dr
- 14611 E Prairie Dog Trail Unit 13
- 15528 E Golden Eagle Blvd
- 15403 E Wrangler Ct
- 14464 E Vista Del Monte -- Unit 27
- 15737 E Centipede Dr
- 16405 N Cobblestone Ln
- 15656 N Eagles Nest Dr
- 14421 E Desert Tortoise Trail Unit 23
- 15728 N Mountain Pkwy
