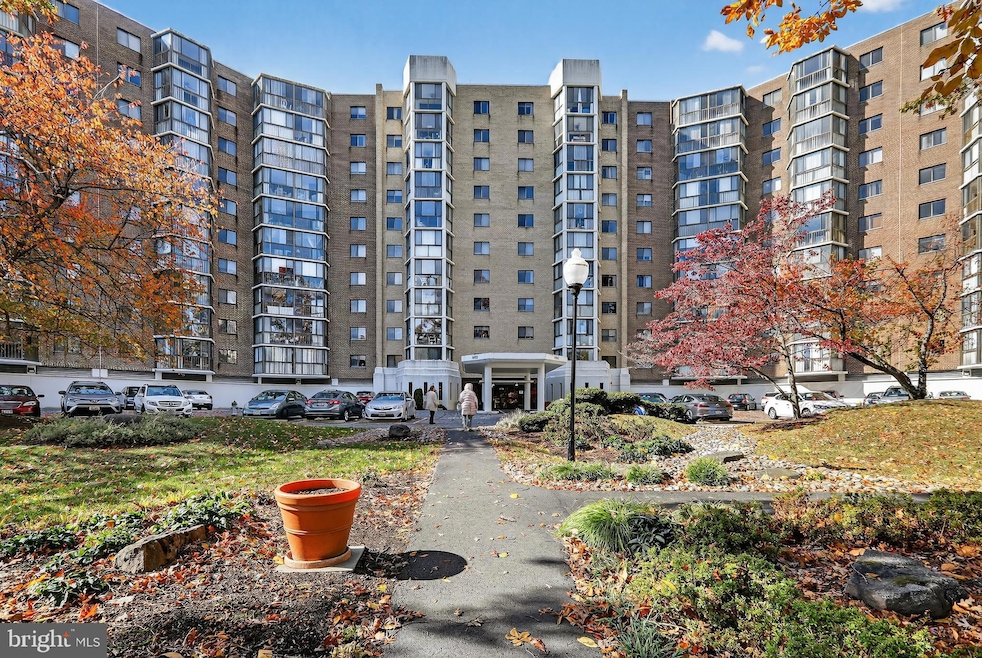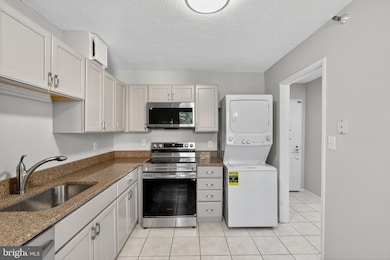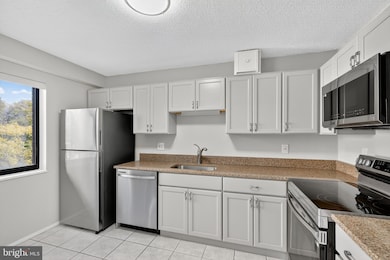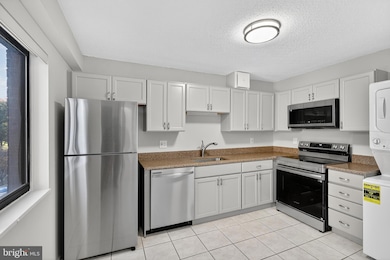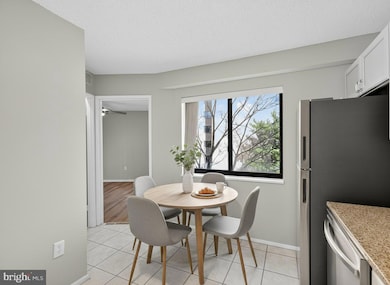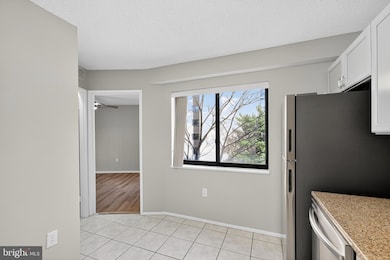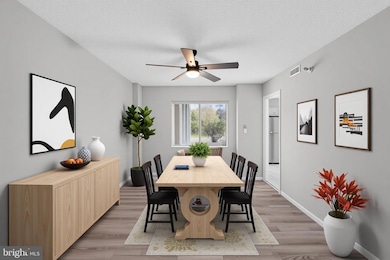Greens of Leisure World 15101 Interlachen Dr Floor 3 Silver Spring, MD 20906
Estimated payment $2,349/month
Highlights
- Golf Course Community
- Bar or Lounge
- 24-Hour Security
- Flower Valley Elementary School Rated A
- Fitness Center
- Gated Community
About This Home
Bright living, spacious rooms, and peaceful views define this updated Leisure World condo.
This 2-bedroom, 2-bath home on Interlachen Drive offers a light-filled layout with an upgraded kitchen featuring granite counters, stainless steel appliances, and an in-unit washer and dryer. The open dining and living areas flow easily to a private balcony that overlooks green space, creating a relaxing place to unwind. Both bedrooms offer generous square footage, large closets, and ceiling fans, and the bathrooms are nicely updated, including a modern walk-in shower. Fresh paint, new flooring, and clean finishes throughout make the home feel move-in ready from the moment you arrive.
The location puts you close to everything inside the Leisure World community, including Clubhouse II, the golf course, and MedStar Health Medical Center at Leisure World. You are also just minutes from Georgia Avenue, Norbeck Road, shopping, dining, and everyday essentials.
Homes in this part of Leisure World do not last long. Schedule your showing and see how easily this condo fits your lifestyle.
Listing Agent
(833) 335-7433 dc.broker@exprealty.net EXP Realty, LLC Brokerage Phone: 8333357433 License #0225207192 Listed on: 11/12/2025

Co-Listing Agent
(833) 335-7433 dc.broker@exprealty.net EXP Realty, LLC Brokerage Phone: 8333357433 License #680035
Property Details
Home Type
- Condominium
Est. Annual Taxes
- $2,262
Year Built
- Built in 1984
HOA Fees
- $1,001 Monthly HOA Fees
Home Design
- Traditional Architecture
- Entry on the 3rd floor
- Brick Exterior Construction
- Asphalt Roof
Interior Spaces
- 1,210 Sq Ft Home
- Property has 1 Level
- Traditional Floor Plan
- Ceiling Fan
- Recessed Lighting
- Double Pane Windows
- Window Screens
- Combination Dining and Living Room
- Security Gate
Kitchen
- Eat-In Kitchen
- Electric Oven or Range
- Stove
- Built-In Microwave
- Dishwasher
- Disposal
Flooring
- Carpet
- Laminate
- Ceramic Tile
Bedrooms and Bathrooms
- 2 Main Level Bedrooms
- Walk-In Closet
- 2 Full Bathrooms
Laundry
- Laundry in unit
- Dryer
- Washer
Parking
- Parking Lot
- Off-Street Parking
Accessible Home Design
- Doors with lever handles
- Doors are 32 inches wide or more
Schools
- Flower Valley Elementary School
- Earle B. Wood Middle School
- Rockville High School
Utilities
- Central Heating and Cooling System
- Electric Water Heater
Listing and Financial Details
- Assessor Parcel Number 161302406885
Community Details
Overview
- Association fees include all ground fee, common area maintenance, exterior building maintenance, lawn maintenance, management, pool(s), recreation facility, reserve funds, road maintenance, security gate, sewer, trash, water
- High-Rise Condominium
- Leisure World Subdivision
Amenities
- Picnic Area
- Common Area
- Bank or Banking On-Site
- Game Room
- Billiard Room
- Party Room
- Art Studio
- Community Library
- Bar or Lounge
- Elevator
Recreation
- Golf Course Community
Pet Policy
- Pets allowed on a case-by-case basis
Security
- 24-Hour Security
- Gated Community
- Fire and Smoke Detector
Map
About Greens of Leisure World
Home Values in the Area
Average Home Value in this Area
Tax History
| Year | Tax Paid | Tax Assessment Tax Assessment Total Assessment is a certain percentage of the fair market value that is determined by local assessors to be the total taxable value of land and additions on the property. | Land | Improvement |
|---|---|---|---|---|
| 2025 | $2,133 | $190,000 | -- | -- |
| 2024 | $2,133 | $180,000 | $54,000 | $126,000 |
| 2023 | $2,823 | $180,000 | $54,000 | $126,000 |
| 2022 | $1,349 | $180,000 | $54,000 | $126,000 |
| 2021 | $1,345 | $180,000 | $54,000 | $126,000 |
| 2020 | $2,392 | $166,667 | $0 | $0 |
| 2019 | $1,047 | $153,333 | $0 | $0 |
| 2018 | $1,547 | $140,000 | $42,000 | $98,000 |
| 2017 | $810 | $133,333 | $0 | $0 |
| 2016 | $1,660 | $126,667 | $0 | $0 |
| 2015 | $1,660 | $120,000 | $0 | $0 |
| 2014 | $1,660 | $120,000 | $0 | $0 |
Property History
| Date | Event | Price | List to Sale | Price per Sq Ft | Prior Sale |
|---|---|---|---|---|---|
| 02/25/2026 02/25/26 | Price Changed | $224,947 | 0.0% | $186 / Sq Ft | |
| 02/24/2026 02/24/26 | Price Changed | $224,948 | 0.0% | $186 / Sq Ft | |
| 02/23/2026 02/23/26 | Price Changed | $224,949 | 0.0% | $186 / Sq Ft | |
| 02/22/2026 02/22/26 | Price Changed | $224,950 | 0.0% | $186 / Sq Ft | |
| 02/21/2026 02/21/26 | Price Changed | $224,951 | 0.0% | $186 / Sq Ft | |
| 02/20/2026 02/20/26 | Price Changed | $224,952 | 0.0% | $186 / Sq Ft | |
| 02/19/2026 02/19/26 | Price Changed | $224,953 | 0.0% | $186 / Sq Ft | |
| 02/18/2026 02/18/26 | Price Changed | $224,954 | 0.0% | $186 / Sq Ft | |
| 02/17/2026 02/17/26 | Price Changed | $224,955 | 0.0% | $186 / Sq Ft | |
| 02/16/2026 02/16/26 | Price Changed | $224,956 | 0.0% | $186 / Sq Ft | |
| 02/15/2026 02/15/26 | Price Changed | $224,957 | 0.0% | $186 / Sq Ft | |
| 02/14/2026 02/14/26 | Price Changed | $224,958 | 0.0% | $186 / Sq Ft | |
| 02/13/2026 02/13/26 | Price Changed | $224,959 | 0.0% | $186 / Sq Ft | |
| 02/12/2026 02/12/26 | Price Changed | $224,960 | 0.0% | $186 / Sq Ft | |
| 02/11/2026 02/11/26 | Price Changed | $224,961 | 0.0% | $186 / Sq Ft | |
| 02/10/2026 02/10/26 | Price Changed | $224,962 | 0.0% | $186 / Sq Ft | |
| 02/09/2026 02/09/26 | Price Changed | $224,963 | -99.9% | $186 / Sq Ft | |
| 02/08/2026 02/08/26 | Price Changed | $224,964,300 | +99900.1% | $185,921 / Sq Ft | |
| 02/07/2026 02/07/26 | Price Changed | $224,964 | 0.0% | $186 / Sq Ft | |
| 02/06/2026 02/06/26 | Price Changed | $224,965 | 0.0% | $186 / Sq Ft | |
| 02/05/2026 02/05/26 | Price Changed | $224,966 | 0.0% | $186 / Sq Ft | |
| 02/04/2026 02/04/26 | Price Changed | $224,967 | 0.0% | $186 / Sq Ft | |
| 02/02/2026 02/02/26 | Price Changed | $224,968 | 0.0% | $186 / Sq Ft | |
| 02/01/2026 02/01/26 | Price Changed | $224,969 | 0.0% | $186 / Sq Ft | |
| 01/31/2026 01/31/26 | Price Changed | $224,970 | 0.0% | $186 / Sq Ft | |
| 01/30/2026 01/30/26 | Price Changed | $224,971 | 0.0% | $186 / Sq Ft | |
| 01/29/2026 01/29/26 | Price Changed | $224,972 | 0.0% | $186 / Sq Ft | |
| 01/28/2026 01/28/26 | For Sale | $224,973 | 0.0% | $186 / Sq Ft | |
| 01/23/2026 01/23/26 | For Sale | $224,973 | 0.0% | $186 / Sq Ft | |
| 01/21/2026 01/21/26 | Pending | -- | -- | -- | |
| 01/19/2026 01/19/26 | Pending | -- | -- | -- | |
| 01/17/2026 01/17/26 | Price Changed | $224,973 | 0.0% | $186 / Sq Ft | |
| 01/16/2026 01/16/26 | Price Changed | $224,974 | 0.0% | $186 / Sq Ft | |
| 01/15/2026 01/15/26 | Price Changed | $224,975 | 0.0% | $186 / Sq Ft | |
| 01/14/2026 01/14/26 | Price Changed | $224,976 | 0.0% | $186 / Sq Ft | |
| 01/13/2026 01/13/26 | Price Changed | $224,977 | 0.0% | $186 / Sq Ft | |
| 01/11/2026 01/11/26 | Price Changed | $224,978 | 0.0% | $186 / Sq Ft | |
| 01/10/2026 01/10/26 | Price Changed | $224,979 | 0.0% | $186 / Sq Ft | |
| 01/09/2026 01/09/26 | Price Changed | $224,980 | 0.0% | $186 / Sq Ft | |
| 01/08/2026 01/08/26 | Price Changed | $224,981 | 0.0% | $186 / Sq Ft | |
| 01/07/2026 01/07/26 | Price Changed | $224,982 | 0.0% | $186 / Sq Ft | |
| 01/06/2026 01/06/26 | Price Changed | $224,983 | 0.0% | $186 / Sq Ft | |
| 01/04/2026 01/04/26 | Price Changed | $224,984 | 0.0% | $186 / Sq Ft | |
| 01/03/2026 01/03/26 | Price Changed | $224,985 | 0.0% | $186 / Sq Ft | |
| 01/02/2026 01/02/26 | Price Changed | $224,986 | 0.0% | $186 / Sq Ft | |
| 12/30/2025 12/30/25 | Price Changed | $224,987 | 0.0% | $186 / Sq Ft | |
| 12/29/2025 12/29/25 | Price Changed | $224,988 | 0.0% | $186 / Sq Ft | |
| 12/28/2025 12/28/25 | Price Changed | $224,989 | 0.0% | $186 / Sq Ft | |
| 12/27/2025 12/27/25 | Price Changed | $224,990 | 0.0% | $186 / Sq Ft | |
| 12/26/2025 12/26/25 | Price Changed | $224,991 | 0.0% | $186 / Sq Ft | |
| 12/24/2025 12/24/25 | Price Changed | $224,992 | 0.0% | $186 / Sq Ft | |
| 12/23/2025 12/23/25 | Price Changed | $224,993 | 0.0% | $186 / Sq Ft | |
| 12/22/2025 12/22/25 | Price Changed | $224,994 | 0.0% | $186 / Sq Ft | |
| 12/21/2025 12/21/25 | Price Changed | $224,995 | 0.0% | $186 / Sq Ft | |
| 12/20/2025 12/20/25 | Price Changed | $224,996 | 0.0% | $186 / Sq Ft | |
| 12/19/2025 12/19/25 | Price Changed | $224,997 | 0.0% | $186 / Sq Ft | |
| 12/18/2025 12/18/25 | Price Changed | $224,998 | 0.0% | $186 / Sq Ft | |
| 12/16/2025 12/16/25 | Price Changed | $224,999 | 0.0% | $186 / Sq Ft | |
| 12/09/2025 12/09/25 | Price Changed | $225,000 | -4.3% | $186 / Sq Ft | |
| 11/12/2025 11/12/25 | For Sale | $235,000 | +12.0% | $194 / Sq Ft | |
| 04/28/2021 04/28/21 | Sold | $209,900 | 0.0% | $173 / Sq Ft | View Prior Sale |
| 04/08/2021 04/08/21 | Pending | -- | -- | -- | |
| 04/02/2021 04/02/21 | For Sale | $209,900 | -- | $173 / Sq Ft |
Purchase History
| Date | Type | Sale Price | Title Company |
|---|---|---|---|
| Special Warranty Deed | $152,000 | Closeline Settlements Dba Clos | |
| Deed | -- | None Listed On Document | |
| Deed | -- | None Listed On Document | |
| Deed | $209,900 | Classic Settlements Inc | |
| Deed | $165,000 | -- |
Mortgage History
| Date | Status | Loan Amount | Loan Type |
|---|---|---|---|
| Open | $152,000 | New Conventional |
Source: Bright MLS
MLS Number: MDMC2207154
APN: 13-02406885
- 15101 Interlachen Dr Unit 810
- 15101 Interlachen Dr Unit 612
- 15101 Interlachen Dr Unit 1705
- 15101 Interlachen Dr
- 15101 Interlachen Dr Unit 1807
- 15101 Interlachen Dr
- 15115 Interlachen Dr Unit 815
- 15115 Interlachen Dr Unit 417
- 15115 Interlachen Dr
- 15115 Interlachen Dr Unit 425
- 15107 Interlachen Dr Unit 321
- 15115 Interlachen Dr Unit 812
- 15115 Interlachen Dr Unit 525
- 15115 Interlachen Dr Unit 904
- 15107 Interlachen Dr
- 15115 Interlachen Dr Unit 603
- 15107 Interlachen Dr Unit 119
- 15107 Interlachen Dr
- 15115 Interlachen Dr Unit 506
- 15115 Interlachen Dr Unit 308
- 15100 Interlachen Dr Unit 4-709
- 15101 Glade Dr Unit 2D
- 3210 N Leisure World Blvd Unit 119
- 3310 N Leisure World Blvd Unit 6621
- 3330 S Leisure World Blvd Unit 5-825
- 3005 S Leisure World Blvd Unit 514
- 3433 S Leisure World Blvd Unit 862C
- 15300 Beaverbrook Ct
- 15211 Elkridge Way Unit 3C
- 15201 Elkridge Way Unit 933H
- 15013 Candover Ct
- 15311 Beaverbrook Ct Unit 2E
- 15210 Elkridge Way
- 3210 Norbeck Rd
- 2600 Camelback Ln Unit 9
- 14602 King Lear Ct Unit 12-146
- 2702 Snowbird Terrace
- 2706 Snowbird Terrace Unit 1220
- 2812 Clear Shot Dr Unit 12
- 2622 Ashmont Terrace
Ask me questions while you tour the home.
