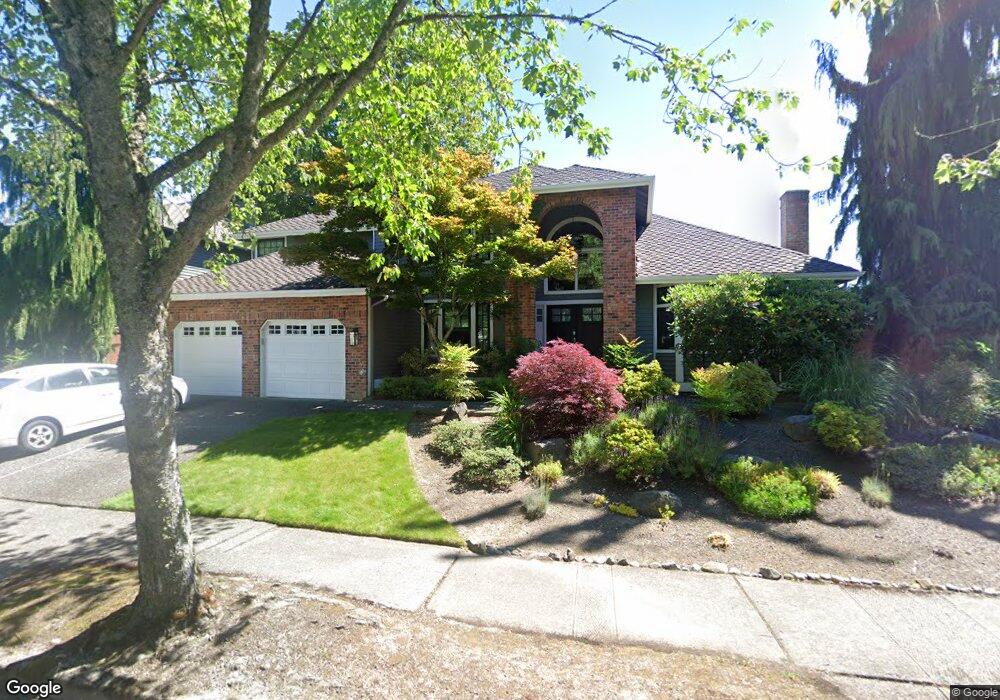15102 93rd Place NE Bothell, WA 98011
Norway Hill NeighborhoodEstimated Value: $1,610,343 - $1,713,000
4
Beds
3
Baths
2,760
Sq Ft
$598/Sq Ft
Est. Value
About This Home
This home is located at 15102 93rd Place NE, Bothell, WA 98011 and is currently estimated at $1,651,336, approximately $598 per square foot. 15102 93rd Place NE is a home located in King County with nearby schools including Moorlands Elementary School, Northshore Junior High School, and Inglemoor High School.
Ownership History
Date
Name
Owned For
Owner Type
Purchase Details
Closed on
Oct 11, 2012
Sold by
Hall Craig A
Bought by
Scott Jason D and Scott Kasmin J
Current Estimated Value
Home Financials for this Owner
Home Financials are based on the most recent Mortgage that was taken out on this home.
Original Mortgage
$404,831
Outstanding Balance
$281,255
Interest Rate
3.58%
Mortgage Type
FHA
Estimated Equity
$1,370,081
Purchase Details
Closed on
May 3, 2005
Sold by
Jones Randall B and Jones Cecilia B
Bought by
Hall Craig A
Home Financials for this Owner
Home Financials are based on the most recent Mortgage that was taken out on this home.
Original Mortgage
$444,000
Interest Rate
5.87%
Mortgage Type
New Conventional
Purchase Details
Closed on
Apr 13, 1989
Sold by
Henderson Homes Inc
Bought by
Jones Randall B and Jones Cecilia B
Create a Home Valuation Report for This Property
The Home Valuation Report is an in-depth analysis detailing your home's value as well as a comparison with similar homes in the area
Home Values in the Area
Average Home Value in this Area
Purchase History
| Date | Buyer | Sale Price | Title Company |
|---|---|---|---|
| Scott Jason D | $412,300 | Old Republic Title Ltd | |
| Hall Craig A | $555,000 | -- | |
| Jones Randall B | $201,600 | -- |
Source: Public Records
Mortgage History
| Date | Status | Borrower | Loan Amount |
|---|---|---|---|
| Open | Scott Jason D | $404,831 | |
| Previous Owner | Hall Craig A | $444,000 | |
| Closed | Hall Craig A | $55,500 |
Source: Public Records
Tax History Compared to Growth
Tax History
| Year | Tax Paid | Tax Assessment Tax Assessment Total Assessment is a certain percentage of the fair market value that is determined by local assessors to be the total taxable value of land and additions on the property. | Land | Improvement |
|---|---|---|---|---|
| 2024 | $11,340 | $1,208,000 | $704,000 | $504,000 |
| 2023 | $10,722 | $1,010,000 | $587,000 | $423,000 |
| 2022 | $9,594 | $1,233,000 | $511,000 | $722,000 |
| 2021 | $8,882 | $897,000 | $374,000 | $523,000 |
| 2020 | $9,294 | $765,000 | $312,000 | $453,000 |
| 2018 | $7,597 | $785,000 | $326,000 | $459,000 |
| 2017 | $6,849 | $673,000 | $280,000 | $393,000 |
| 2016 | $6,431 | $610,000 | $257,000 | $353,000 |
| 2015 | $5,753 | $582,000 | $249,000 | $333,000 |
| 2014 | -- | $503,000 | $219,000 | $284,000 |
| 2013 | -- | $497,000 | $187,000 | $310,000 |
Source: Public Records
Map
Nearby Homes
- 8907 NE 152nd Place
- 15615 Waynita Way NE Unit B-303
- 14713 98th Ave NE
- 9813 NE 145th St
- 9127 NE 160th Place
- 14808 84th Ave NE
- 9934 NE 162nd St
- 14335 Simonds Rd NE Unit A203
- 8401 NE 156th St
- 8403 NE 156th St
- 8407 NE 156th St
- 14911 84th Ave NE
- 15003 104th Ave NE
- 8253 NE 145th St
- 9109 NE 141st Place
- 8254 NE 143rd Place
- 15505 81st Ave NE
- 16211 Simonds Rd NE
- 8801 NE 140th Place
- 10554 NE 150th Ct
- 15108 93rd Place NE
- 15044 93rd Place NE
- 15270 93rd Place NE
- 15114 93rd Place NE
- 15038 93rd Place NE
- 9214 NE 151st St
- 9213 NE 151st St
- 15202 93rd Place NE
- 15032 93rd Place NE
- 15113 93rd Place NE
- 15037 93rd Place NE
- 15201 93rd Place NE
- 15208 93rd Place NE
- 15050 92nd Place NE
- 15114 92nd Place NE
- 15108 92nd Place NE
- 15032 92nd Place NE
- 15026 93rd Place NE
- 15031 93rd Place NE
- 15204 92nd Place NE
