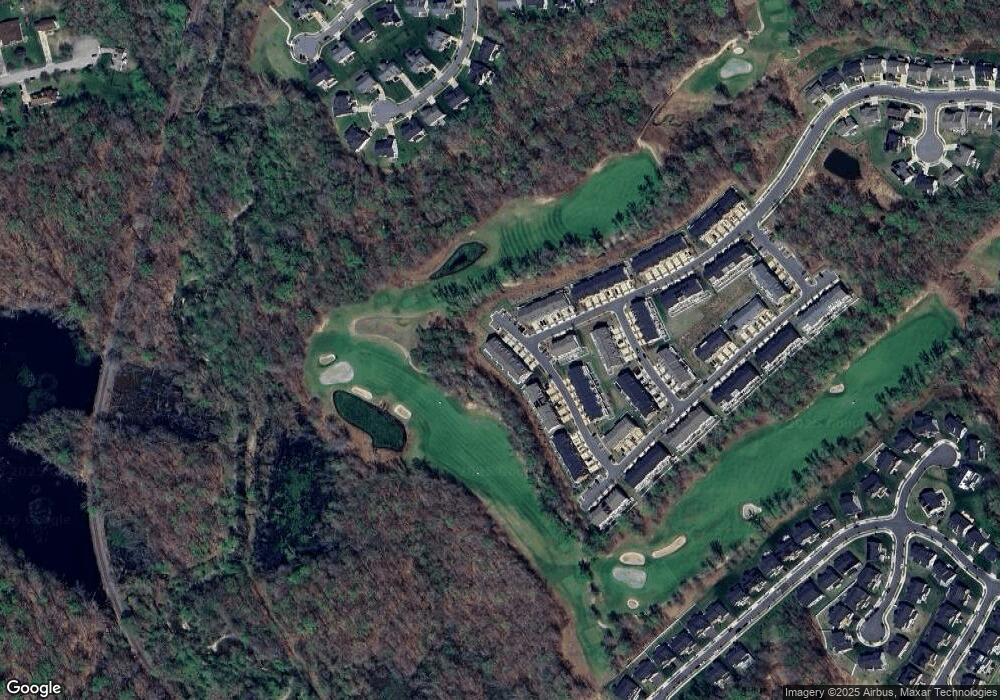15103 Hogshead Way Upper Marlboro, MD 20774
Estimated Value: $555,000 - $586,000
4
Beds
3
Baths
3,014
Sq Ft
$191/Sq Ft
Est. Value
About This Home
This home is located at 15103 Hogshead Way, Upper Marlboro, MD 20774 and is currently estimated at $575,309, approximately $190 per square foot. 15103 Hogshead Way is a home located in Prince George's County with nearby schools including Patuxent Elementary School, James Madison Middle School, and Dr. Henry A. Wise Jr. High School.
Ownership History
Date
Name
Owned For
Owner Type
Purchase Details
Closed on
Dec 21, 2023
Sold by
Joseph Tina L and Joseph Barry T
Bought by
Joseph Tina L
Current Estimated Value
Purchase Details
Closed on
May 19, 2020
Sold by
Westphalia Row Partners Llc
Bought by
Joseph Tina L and Joseph Barry T
Home Financials for this Owner
Home Financials are based on the most recent Mortgage that was taken out on this home.
Original Mortgage
$426,256
Interest Rate
3.2%
Mortgage Type
FHA
Purchase Details
Closed on
Jul 30, 2019
Sold by
V O B Limited Partnership
Bought by
Westphalia Row Partners Llc
Home Financials for this Owner
Home Financials are based on the most recent Mortgage that was taken out on this home.
Original Mortgage
$9,000
Interest Rate
3.7%
Mortgage Type
Commercial
Create a Home Valuation Report for This Property
The Home Valuation Report is an in-depth analysis detailing your home's value as well as a comparison with similar homes in the area
Home Values in the Area
Average Home Value in this Area
Purchase History
| Date | Buyer | Sale Price | Title Company |
|---|---|---|---|
| Joseph Tina L | -- | American Home Title | |
| Joseph Tina L | $434,150 | Commonwealth Land Ttl Ins Co | |
| Westphalia Row Partners Llc | $372,000 | Village Settlements Inc |
Source: Public Records
Mortgage History
| Date | Status | Borrower | Loan Amount |
|---|---|---|---|
| Previous Owner | Joseph Tina L | $426,256 | |
| Previous Owner | Westphalia Row Partners Llc | $9,000 |
Source: Public Records
Tax History Compared to Growth
Tax History
| Year | Tax Paid | Tax Assessment Tax Assessment Total Assessment is a certain percentage of the fair market value that is determined by local assessors to be the total taxable value of land and additions on the property. | Land | Improvement |
|---|---|---|---|---|
| 2025 | $6,870 | $482,300 | $150,000 | $332,300 |
| 2024 | $6,870 | $457,667 | $0 | $0 |
| 2023 | $6,630 | $433,033 | $0 | $0 |
| 2022 | $6,274 | $408,400 | $100,000 | $308,400 |
| 2021 | $6,049 | $392,800 | $0 | $0 |
| 2020 | $6,273 | $377,200 | $0 | $0 |
| 2019 | $160 | $11,200 | $11,200 | $0 |
| 2018 | $142 | $11,200 | $11,200 | $0 |
Source: Public Records
Map
Nearby Homes
- 3823 Effie Fox Way
- 3807 Pentland Hills Dr
- 15318 Governors Park Ln
- 15407 Governors Park Ln
- 15411 Governors Park Ln
- 15312 Sir Edwards Dr
- 3902 Presidential Golf Dr
- 15701 Norus St
- 15700 Grand St
- 14508 Brock Hall Dr
- 15200 Peerless Ave
- 4001 Largo Rd
- 3200 Eton Dr
- 15308 Littleton Place
- 4411 Largo Rd
- 4661 Crain Hwy
- 15606 Beech Tree Pkwy
- 4516 Governor Pratt Ct
- 14511 Colonels Choice
- 4603 Governor Kent Ct
- 15101 Hogshead Way
- 15105 Hogshead Way
- 15107 Hogshead Way
- 15111 Hogshead Way
- 15109 Hogshead Way
- 3853 Pentland Hills Dr
- 15113 Hogshead Way
- 3851 Pentland Hills Dr
- 3849 Pentland Hills Dr
- 3848 Pentland Hills Dr
- 3847 Pentland Hills Dr
- 15115 Hogshead Way
- 3846 Pentland Hills Dr
- 15117 Hogshead Way
- 3844 Pentland Hills Dr
- 3845 Pentland Hills Dr
- 15119 Hogshead Way
- 15114 Hogshead Way
- 15118 Hogshead Way
- 15123 Hogshead Way
