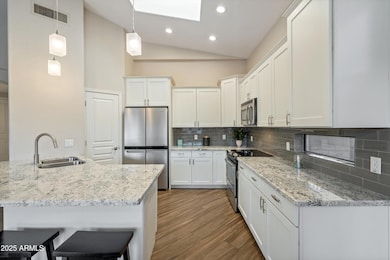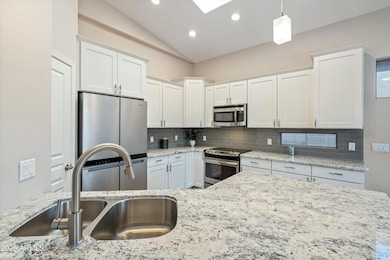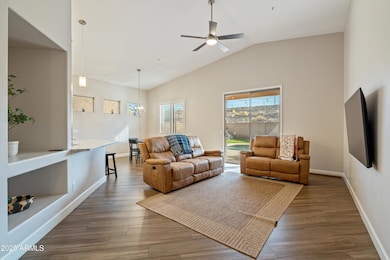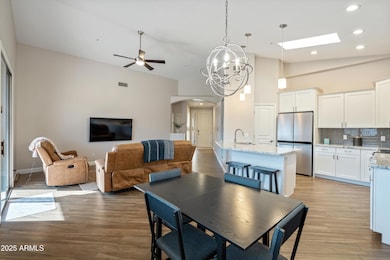15103 N 100th Way Scottsdale, AZ 85260
Horizons NeighborhoodEstimated payment $3,831/month
Highlights
- Private Pool
- Granite Countertops
- Eat-In Kitchen
- Redfield Elementary School Rated A
- Cul-De-Sac
- Security System Owned
About This Home
Live the Scottsdale lifestyle you deserve! This stunning, remodeled 3-bed, 2-bath home with sparkling pool is the perfect blend of modern luxury and prime location. Step into a gourmet kitchen with pristine white cabinets, quartz countertops, and stainless steel appliances. The soft-closing doors and drawers are a touch of daily elegance. Wood floor tile flows throughout the entire 1,490 sqft home, leading to your private backyard oasis with a sparkling pool and the peace of mind of no neighbors behind you. The location is a dream, just moments from Butters Pancakes, OHSO, and The Vig. You're also steps from Horizon Park (pickleball!) and AJ's Fine Foods. With a tile roof and included washer/dryer, this turn-key home is ready for you.
Home Details
Home Type
- Single Family
Est. Annual Taxes
- $1,864
Year Built
- Built in 1995
Lot Details
- 5,718 Sq Ft Lot
- Desert faces the front of the property
- Cul-De-Sac
- Block Wall Fence
- Artificial Turf
HOA Fees
- $66 Monthly HOA Fees
Parking
- 2 Car Garage
Home Design
- Wood Frame Construction
- Tile Roof
- Stucco
Interior Spaces
- 1,490 Sq Ft Home
- 1-Story Property
- Tile Flooring
- Security System Owned
- Washer and Dryer Hookup
Kitchen
- Eat-In Kitchen
- Built-In Microwave
- Granite Countertops
Bedrooms and Bathrooms
- 3 Bedrooms
- Primary Bathroom is a Full Bathroom
- 2 Bathrooms
Pool
- Private Pool
Schools
- Redfield Elementary School
- Desert Canyon Middle School
- Desert Mountain High School
Utilities
- Central Air
- Heating System Uses Natural Gas
Community Details
- Association fees include ground maintenance
- Trestle Mgmt Group Association, Phone Number (480) 422-0888
- Built by AF Stterling
- Mirada At Scottsdale Horizon Subdivision
Listing and Financial Details
- Tax Lot 42
- Assessor Parcel Number 217-16-879
Map
Home Values in the Area
Average Home Value in this Area
Tax History
| Year | Tax Paid | Tax Assessment Tax Assessment Total Assessment is a certain percentage of the fair market value that is determined by local assessors to be the total taxable value of land and additions on the property. | Land | Improvement |
|---|---|---|---|---|
| 2025 | $1,945 | $35,953 | -- | -- |
| 2024 | $2,412 | $34,241 | -- | -- |
| 2023 | $2,412 | $46,580 | $9,310 | $37,270 |
| 2022 | $2,290 | $36,510 | $7,300 | $29,210 |
| 2021 | $2,433 | $33,160 | $6,630 | $26,530 |
| 2020 | $2,062 | $31,260 | $6,250 | $25,010 |
| 2019 | $2,000 | $29,730 | $5,940 | $23,790 |
| 2018 | $1,957 | $28,310 | $5,660 | $22,650 |
| 2017 | $1,846 | $27,960 | $5,590 | $22,370 |
| 2016 | $1,799 | $26,730 | $5,340 | $21,390 |
| 2015 | $1,740 | $25,230 | $5,040 | $20,190 |
Property History
| Date | Event | Price | List to Sale | Price per Sq Ft | Prior Sale |
|---|---|---|---|---|---|
| 09/30/2025 09/30/25 | Price Changed | $684,900 | -2.1% | $460 / Sq Ft | |
| 09/16/2025 09/16/25 | For Sale | $699,900 | 0.0% | $470 / Sq Ft | |
| 09/12/2025 09/12/25 | Off Market | $699,900 | -- | -- | |
| 08/13/2025 08/13/25 | For Sale | $699,900 | +14.7% | $470 / Sq Ft | |
| 10/18/2021 10/18/21 | Sold | $610,000 | -1.8% | $409 / Sq Ft | View Prior Sale |
| 09/18/2021 09/18/21 | Pending | -- | -- | -- | |
| 08/19/2021 08/19/21 | Price Changed | $621,000 | -0.6% | $417 / Sq Ft | |
| 07/29/2021 07/29/21 | Price Changed | $625,000 | -2.3% | $419 / Sq Ft | |
| 07/15/2021 07/15/21 | Price Changed | $640,000 | -1.5% | $430 / Sq Ft | |
| 07/01/2021 07/01/21 | Price Changed | $650,000 | -1.5% | $436 / Sq Ft | |
| 06/03/2021 06/03/21 | For Sale | $660,000 | +72.5% | $443 / Sq Ft | |
| 05/19/2016 05/19/16 | Sold | $382,500 | -1.9% | $257 / Sq Ft | View Prior Sale |
| 04/11/2016 04/11/16 | Pending | -- | -- | -- | |
| 04/01/2016 04/01/16 | For Sale | $389,950 | +36.8% | $262 / Sq Ft | |
| 02/01/2016 02/01/16 | Sold | $285,000 | -13.4% | $191 / Sq Ft | View Prior Sale |
| 01/16/2016 01/16/16 | Price Changed | $329,000 | -2.9% | $221 / Sq Ft | |
| 12/15/2015 12/15/15 | Price Changed | $339,000 | -4.5% | $228 / Sq Ft | |
| 11/10/2015 11/10/15 | For Sale | $355,000 | -- | $238 / Sq Ft |
Purchase History
| Date | Type | Sale Price | Title Company |
|---|---|---|---|
| Warranty Deed | $610,000 | Os National Llc | |
| Warranty Deed | $495,800 | Os National | |
| Warranty Deed | $382,500 | Fidelity Natl Title Agency I | |
| Cash Sale Deed | $285,000 | Lawyers Title Of Arizona Inc | |
| Cash Sale Deed | $136,194 | Fidelity Title |
Mortgage History
| Date | Status | Loan Amount | Loan Type |
|---|---|---|---|
| Open | $300,000 | New Conventional | |
| Previous Owner | $363,375 | New Conventional |
Source: Arizona Regional Multiple Listing Service (ARMLS)
MLS Number: 6905275
APN: 217-16-879
- 15151 N 100th Way
- 15225 N 100th St Unit 1209
- 15225 N 100th St Unit 2210
- 15225 N 100th St Unit 1220
- 14759 N 98th St
- 15252 N 100th St Unit 1146
- 15252 N 100th St Unit 1134
- 15252 N 100th St Unit 1153
- 15050 N Thompson Peak Pkwy Unit 2006
- 15050 N Thompson Peak Pkwy Unit 2003
- 15050 N Thompson Peak Pkwy Unit 1035
- 15050 N Thompson Peak Pkwy Unit 1001
- 15050 N Thompson Peak Pkwy Unit 1041
- 15050 N Thompson Peak Pkwy Unit 2053
- 15050 N Thompson Peak Pkwy Unit 1036
- 15095 N Thompson Peak Pkwy Unit 2115
- 15095 N Thompson Peak Pkwy Unit 3044
- 15095 N Thompson Peak Pkwy Unit 1050
- 15095 N Thompson Peak Pkwy Unit 1006
- 15380 N 100th St Unit 2126
- 15095 N Thompson Peak Pkwy Unit ID1255463P
- 15095 N Thompson Peak Pkwy Unit ID1255465P
- 15225 N 100th St Unit 1217
- 15225 N 100th St Unit 1220
- 15225 N 100th St Unit 1191
- 15225 N 100th St Unit 2197
- 14777 N Apartment Unit ID1255458P
- 15252 N 100th St Unit 1146
- 15252 N 100th St Unit 1165
- 9716 E Janice Way
- 15050 N Thompson Peak Pkwy Unit 1033
- 15050 N Thompson Peak Pkwy Unit 1012
- 15050 N Thompson Peak Pkwy Unit 2029
- 15050 N Thompson Peak Pkwy Unit 1038
- 15050 N Thompson Peak Pkwy Unit 1065
- 10035 E Janice Way
- 9626 E Pine Valley Rd
- 15095 N Thompson Peak Pkwy Unit 1054
- 15095 N Thompson Peak Pkwy Unit 1015
- 15095 N Thompson Peak Pkwy Unit 1026







