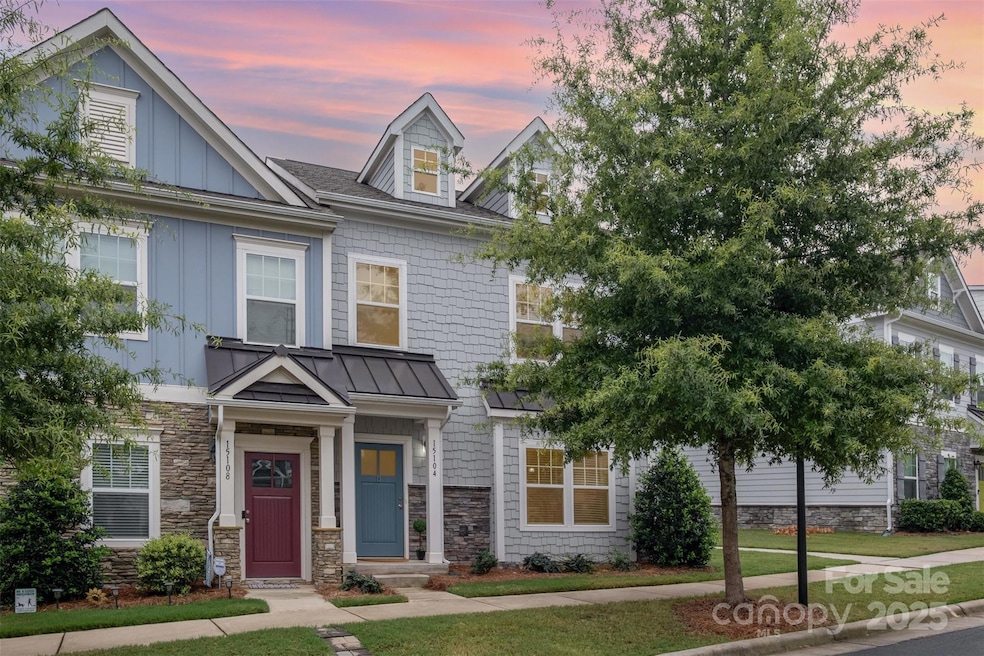
15104 Meacham Farm Dr Huntersville, NC 28078
Estimated payment $2,307/month
Highlights
- Community Cabanas
- Traditional Architecture
- Lawn
- Open Floorplan
- End Unit
- Covered Patio or Porch
About This Home
Tucked away in the heart of Huntersville, this hidden gem in Bryton Crossing won’t stay a secret for long! Nearly new & full of style, this 3-bedroom end unit offers the perfect blend of luxury & location—just minutes from Huntersville town center, Wal-Mart shopping center & the future CATS Red Line. Step inside to find sleek vinyl plank flooring leading to a gorgeous kitchen with elegant cabinetry & a spacious island perfect for gathering. The bright, open main level leads to a charming back patio. Upstairs, the primary feels like a private retreat with a glass shower. Two extra bedrooms mean plenty of room for family, guests, or a home office. Enjoy a low-maintenance lifestyle w/HOA-covered landscaping & irrigation, along w/fantastic community amenities like a pool, cabana, dog park, picnic area & playground. Rental friendly. Quick access to 485 & 77 and within walking distance to surrounding schools, including North Academy of World Languages (K–8), this location truly has it all.
Listing Agent
Southern Homes of the Carolinas, Inc Brokerage Email: amy@carolinarealtycollective.com License #283988 Listed on: 08/15/2025
Townhouse Details
Home Type
- Townhome
Est. Annual Taxes
- $2,358
Year Built
- Built in 2020
Lot Details
- End Unit
- Irrigation
- Lawn
HOA Fees
- $204 Monthly HOA Fees
Parking
- 2 Car Detached Garage
- Rear-Facing Garage
- Garage Door Opener
- On-Street Parking
Home Design
- Traditional Architecture
- Slab Foundation
- Vinyl Siding
- Hardboard
Interior Spaces
- 2-Story Property
- Open Floorplan
- Ceiling Fan
- Entrance Foyer
- Vinyl Flooring
- Pull Down Stairs to Attic
- Electric Dryer Hookup
Kitchen
- Electric Range
- Microwave
- Plumbed For Ice Maker
- Dishwasher
- Kitchen Island
- Disposal
Bedrooms and Bathrooms
- 3 Bedrooms
- Split Bedroom Floorplan
Outdoor Features
- Covered Patio or Porch
Schools
- Blythe Elementary School
- J.M. Alexander Middle School
- North Mecklenburg High School
Utilities
- Forced Air Heating and Cooling System
- Vented Exhaust Fan
- Heating System Uses Natural Gas
- Electric Water Heater
Listing and Financial Details
- Assessor Parcel Number 019-115-67
Community Details
Overview
- Hawthorne Mgmt Association, Phone Number (704) 377-0114
- Built by True Homes
- Bryton Townhomes Subdivision
- Mandatory home owners association
Recreation
- Community Playground
- Community Cabanas
- Community Pool
- Dog Park
Map
Home Values in the Area
Average Home Value in this Area
Tax History
| Year | Tax Paid | Tax Assessment Tax Assessment Total Assessment is a certain percentage of the fair market value that is determined by local assessors to be the total taxable value of land and additions on the property. | Land | Improvement |
|---|---|---|---|---|
| 2023 | $2,358 | $332,700 | $65,000 | $267,700 |
| 2022 | $2,130 | $248,600 | $70,000 | $178,600 |
| 2021 | $2,279 | $248,600 | $70,000 | $178,600 |
Property History
| Date | Event | Price | Change | Sq Ft Price |
|---|---|---|---|---|
| 08/17/2025 08/17/25 | Pending | -- | -- | -- |
| 08/15/2025 08/15/25 | For Sale | $349,900 | -- | $182 / Sq Ft |
Purchase History
| Date | Type | Sale Price | Title Company |
|---|---|---|---|
| Warranty Deed | $264,500 | None Available | |
| Special Warranty Deed | $510,000 | None Available |
Mortgage History
| Date | Status | Loan Amount | Loan Type |
|---|---|---|---|
| Open | $231,500 | New Conventional |
Similar Homes in the area
Source: Canopy MLS (Canopy Realtor® Association)
MLS Number: 4284029
APN: 019-115-67
- 15021 Meacham Farm Dr
- 11951 Old Statesville Rd
- 12614 Chantrey Way
- 12611 Chantrey Way
- 12101 Old Statesville Rd
- 11741 Blessington Rd
- 11518 Solstice Way
- 11730 Maher Ln
- 12536 Stoneybrook Pkwy
- 13705 Roderick Dr Unit 194
- 18009 Aura Mist Way Unit 184
- 11733 Mesquite Rd
- 16005 Luka May Ln Unit 138
- 16014 Luka May Ln Unit 135
- 11927 Hambright Rd
- 16010 Luka May Ln Unit 134
- 11807 Midnight Way
- 16006 Luka May Ln Unit 133
- 14129 Cross Dale Dr Unit 149
- Kirby Plan at Bryton






