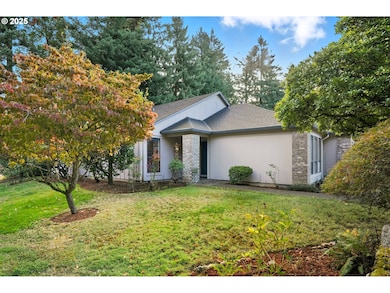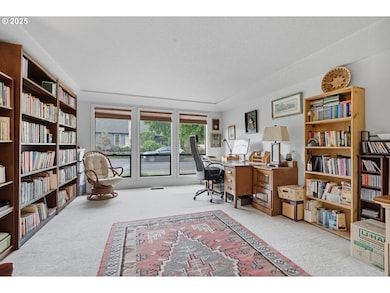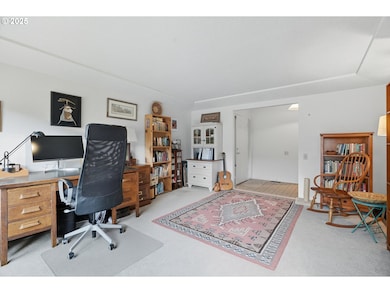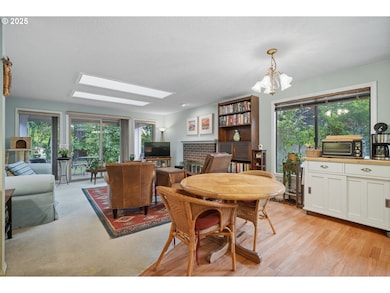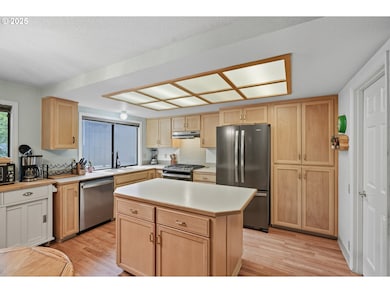15104 NE Brazee St Portland, OR 97230
Wilkes NeighborhoodEstimated payment $3,091/month
Highlights
- Active Adult
- Wood Flooring
- High Ceiling
- Territorial View
- Sauna
- Private Yard
About This Home
One-Level Living in a 55+ Community! This thoughtfully designed home offers the ease of completely one-level living with minimal steps throughout, making it both comfortable and convenient. Inside, the floor plan is spacious, warm and inviting. The living room centers around a cozy wood-burning fireplace and flows seamlessly to the covered patio—perfect for year-round outdoor enjoyment and direct access to a park walkway. A separate dining room provides space for entertaining, while the den offers flexible use as a home office, hobby room, or additional living area. Enjoy the new stainless steel appliances in the kitchen, with a spacious island overlooking the living room. The primary suite features sliding doors to the private covered patio, a spacious walk-in closet, and a full ensuite bath. Enjoy an open yet functional living layout and ample natural light throughout - plus, an oversized 2 car garage for added storage. Located in the sought-after 55+ community of Summerplace, residents enjoy an impressive list of amenities including a clubhouse, pool, spa/hot tub, sauna, tennis courts, library, recreation facilities, party room, and on-site management for peace of mind. With its blend of comfort, convenience, and vibrant community lifestyle, this home is the perfect opportunity to simplify living without sacrificing amenities.
Home Details
Home Type
- Single Family
Est. Annual Taxes
- $7,491
Year Built
- Built in 1987
Lot Details
- 5,227 Sq Ft Lot
- Level Lot
- Sprinkler System
- Private Yard
HOA Fees
- $38 Monthly HOA Fees
Parking
- 2 Car Attached Garage
- Garage on Main Level
- Driveway
- On-Street Parking
Home Design
- Brick Exterior Construction
- Composition Roof
- Plywood Siding Panel T1-11
- Concrete Perimeter Foundation
- Cedar
Interior Spaces
- 1,708 Sq Ft Home
- 1-Story Property
- High Ceiling
- Recessed Lighting
- Wood Burning Fireplace
- Natural Light
- Double Pane Windows
- Aluminum Window Frames
- Family Room
- Living Room
- Dining Room
- Den
- First Floor Utility Room
- Territorial Views
- Crawl Space
Kitchen
- Free-Standing Range
- Range Hood
- Dishwasher
- Stainless Steel Appliances
- Kitchen Island
- Disposal
Flooring
- Wood
- Wall to Wall Carpet
Bedrooms and Bathrooms
- 2 Bedrooms
- 2 Full Bathrooms
Laundry
- Laundry Room
- Washer and Dryer
Accessible Home Design
- Accessibility Features
- Level Entry For Accessibility
- Minimal Steps
Outdoor Features
- Covered Patio or Porch
Schools
- Margaret Scott Elementary School
- H.B. Lee Middle School
- Reynolds High School
Utilities
- Forced Air Heating and Cooling System
- Heating System Uses Gas
- Gas Water Heater
Listing and Financial Details
- Assessor Parcel Number R278793
Community Details
Overview
- Active Adult
- Summerplace HOA, Phone Number (503) 257-0733
- Summerplace Subdivision
Amenities
- Common Area
- Sauna
- Party Room
- Community Library
Recreation
- Tennis Courts
- Recreation Facilities
- Community Pool
- Community Spa
Security
- Resident Manager or Management On Site
Map
Home Values in the Area
Average Home Value in this Area
Tax History
| Year | Tax Paid | Tax Assessment Tax Assessment Total Assessment is a certain percentage of the fair market value that is determined by local assessors to be the total taxable value of land and additions on the property. | Land | Improvement |
|---|---|---|---|---|
| 2025 | $7,906 | $339,760 | -- | -- |
| 2024 | $7,491 | $329,870 | -- | -- |
| 2023 | $7,249 | $320,270 | $0 | $0 |
| 2022 | $7,140 | $310,950 | $0 | $0 |
| 2021 | $6,642 | $301,900 | $0 | $0 |
| 2020 | $6,027 | $293,110 | $0 | $0 |
| 2019 | $5,804 | $284,580 | $0 | $0 |
| 2018 | $5,812 | $276,300 | $0 | $0 |
| 2017 | $5,458 | $268,260 | $0 | $0 |
| 2016 | $4,873 | $260,450 | $0 | $0 |
| 2015 | $4,559 | $252,870 | $0 | $0 |
| 2014 | $4,287 | $245,510 | $0 | $0 |
Property History
| Date | Event | Price | List to Sale | Price per Sq Ft | Prior Sale |
|---|---|---|---|---|---|
| 10/23/2025 10/23/25 | Price Changed | $460,000 | -3.2% | $269 / Sq Ft | |
| 10/02/2025 10/02/25 | For Sale | $475,000 | +2.6% | $278 / Sq Ft | |
| 02/11/2022 02/11/22 | Sold | $463,000 | +0.9% | $271 / Sq Ft | View Prior Sale |
| 01/12/2022 01/12/22 | Pending | -- | -- | -- | |
| 01/03/2022 01/03/22 | For Sale | $459,000 | -- | $269 / Sq Ft |
Purchase History
| Date | Type | Sale Price | Title Company |
|---|---|---|---|
| Warranty Deed | $463,000 | Ticor Title | |
| Warranty Deed | $270,000 | Ticor Title | |
| Interfamily Deed Transfer | -- | -- | |
| Warranty Deed | $218,950 | Chicago Title Co |
Mortgage History
| Date | Status | Loan Amount | Loan Type |
|---|---|---|---|
| Open | $393,550 | New Conventional | |
| Previous Owner | $80,000 | Purchase Money Mortgage |
Source: Regional Multiple Listing Service (RMLS)
MLS Number: 783481063
APN: R278793
- 2406 NE 151st Ave
- 2423 NE 153rd Place
- 15035 NE Sacramento St Unit 62
- 14945 NE Sacramento St Unit 34
- 14945 NE Sacramento St Unit 36
- 15420 NE Knott St Unit 16
- 15420 NE Knott St Unit 2
- 2352 NE 153rd Place
- 14843 NE Sacramento St Unit 118
- 15510 NE Knott St Unit 25
- 14819 NE Sacramento St Unit 106
- 2246 NE 153rd Ave
- 15530 NE Knott St Unit 32
- 3780 NE 148th Ave
- 14950 NE Rose Pkwy Unit 40B
- 14842 NE Rose Pkwy Unit 46B
- 14850 NE Rose Pkwy Unit 67A
- 15645 NE Russell Place
- 14970 NE Rose Pkwy Unit 30B
- 14831 NE Eugene St
- 14615 NE Rose Pkwy
- 1801 NE 162nd Ave
- 15910 NE Sandy Blvd
- 3601 NE 162nd Ave
- 1700 NE 162nd Ave
- 16677 NE Russell St
- 16400 NE Las Brisas Ct
- 16533 NE Halsey St
- 1249 NE 166th Ave
- 663 NE 162nd Ave
- 683 NE 162nd Ave
- 17014 NE Halsey St
- 643 NE 162nd Ave
- 17366 NE Halsey St
- 333 NE 146th Ave
- 201-217 NE 148th Ave
- 12815 NE Fremont St Unit 1
- 14455 E Burnside St
- 15839 E Burnside St
- 15851 E Burnside St

