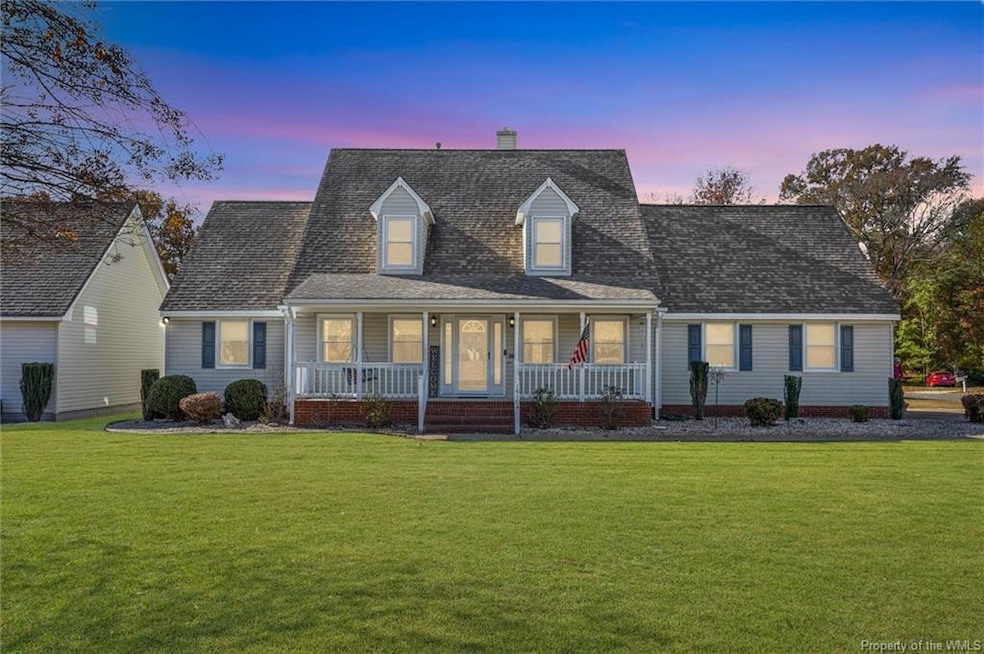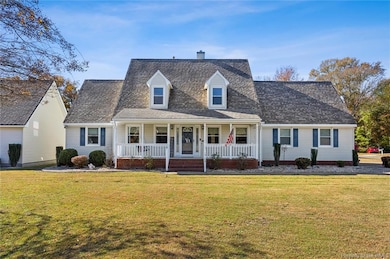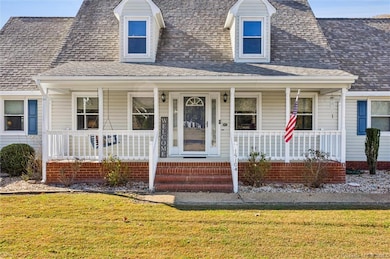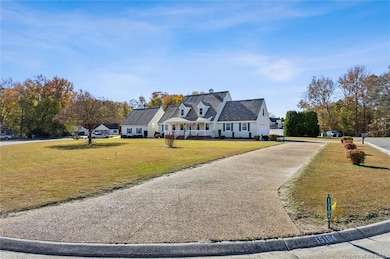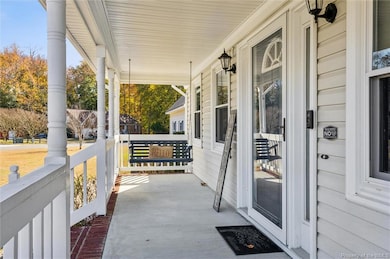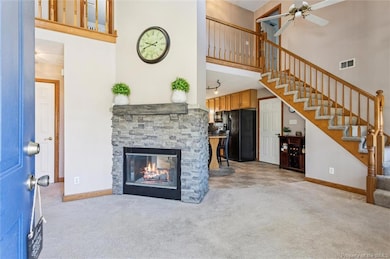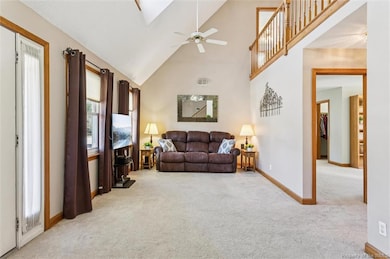15104 S Brading Ct Carrollton, VA 23314
Estimated payment $2,734/month
Highlights
- Cape Cod Architecture
- Granite Countertops
- 3 Car Attached Garage
- Cathedral Ceiling
- Screened Porch
- Eat-In Kitchen
About This Home
This charming Cape Cod home sits on over half an acre in the quaint neighborhood of Ashby. It is situated on a corner lot offering tons of space and privacy. This meticulously maintained home features a welcoming front porch, 3 bedrooms and 2.5 baths plus two additional rooms which can be used as an office, gym or additional bedrooms. As you enter the home you are welcomed by the vaulted ceilings with abundant natural light and a sense of openness. The first floor primary bedroom offers all the modern conveniences with two walk in closets, reading nook area and spacious primary bath. A dual-sided gas fireplace connects the cozy living room with the spacious eat in kitchen emphasizing both warmth and flow. The screened in porch extends the living area and overlooks the generously sized, fully fenced back yard. In addition to the two car attached garage this property also features an oversized two story detached garage with a generously sized bonus room above. With tons of flexibility, space and convenient first floor living concept, this home won't last long!
Home Details
Home Type
- Single Family
Est. Annual Taxes
- $3,032
Year Built
- Built in 1995
Lot Details
- 0.6 Acre Lot
- Property is Fully Fenced
- Privacy Fence
- Vinyl Fence
Home Design
- Cape Cod Architecture
- Fire Rated Drywall
- Asphalt Shingled Roof
- Vinyl Siding
Interior Spaces
- 2,258 Sq Ft Home
- 2-Story Property
- Cathedral Ceiling
- Ceiling Fan
- Track Lighting
- Stone Fireplace
- Gas Fireplace
- Window Screens
- Dining Area
- Screened Porch
- Washer and Dryer Hookup
Kitchen
- Eat-In Kitchen
- Electric Cooktop
- Stove
- Microwave
- Dishwasher
- Kitchen Island
- Granite Countertops
Flooring
- Carpet
- Tile
- Vinyl
Bedrooms and Bathrooms
- 3 Bedrooms
- Walk-In Closet
- Double Vanity
Attic
- Attic Fan
- Attic Floors
- Attic Access Panel
- Pull Down Stairs to Attic
Home Security
- Storm Doors
- Fire and Smoke Detector
Parking
- 3 Car Attached Garage
- Parking Storage or Cabinetry
- Driveway
Outdoor Features
- Exterior Lighting
- Shed
Schools
- Carrollton Elementary School
- Smithfield Middle School
- Smithfield High School
Utilities
- Central Air
- Vented Exhaust Fan
- Heat Pump System
- Heating System Uses Natural Gas
- Electric Water Heater
- Conventional Septic
Community Details
- Carrolton Subdivision
Listing and Financial Details
- Assessor Parcel Number 34I-01-012
Map
Home Values in the Area
Average Home Value in this Area
Tax History
| Year | Tax Paid | Tax Assessment Tax Assessment Total Assessment is a certain percentage of the fair market value that is determined by local assessors to be the total taxable value of land and additions on the property. | Land | Improvement |
|---|---|---|---|---|
| 2025 | $3,162 | $408,000 | $65,000 | $343,000 |
| 2024 | $2,978 | $408,000 | $65,000 | $343,000 |
| 2023 | $2,951 | $408,000 | $65,000 | $343,000 |
| 2022 | $2,912 | $336,200 | $65,000 | $271,200 |
| 2021 | $2,912 | $336,200 | $65,000 | $271,200 |
| 2020 | $2,912 | $336,200 | $65,000 | $271,200 |
| 2019 | $2,912 | $336,200 | $65,000 | $271,200 |
| 2018 | $2,542 | $292,700 | $65,000 | $227,700 |
| 2016 | $2,560 | $292,700 | $65,000 | $227,700 |
| 2015 | $2,229 | $292,700 | $65,000 | $227,700 |
| 2014 | $2,229 | $253,800 | $65,000 | $188,800 |
| 2013 | -- | $253,800 | $65,000 | $188,800 |
Property History
| Date | Event | Price | List to Sale | Price per Sq Ft |
|---|---|---|---|---|
| 11/19/2025 11/19/25 | Pending | -- | -- | -- |
| 11/13/2025 11/13/25 | For Sale | $469,900 | -- | $208 / Sq Ft |
Purchase History
| Date | Type | Sale Price | Title Company |
|---|---|---|---|
| Deed | $301,500 | -- | |
| Deed | $125,000 | -- |
Source: Williamsburg Multiple Listing Service
MLS Number: 2503742
APN: 34I-01-012
- 15029 Ashby Way E
- 303 Tributary Ln
- 15097 Larkspur Ct
- 601 Kathy Ann Way W
- 1712 Kathy Ann Way E
- 1703 Kathy Ann Way E
- 1706 Kathy Ann Way
- 1010 Kathy Ann Way W
- 325 Early Station Trail
- 108 Early Station Trail
- 1002 Kathy Ann Way W
- The Beacon Plan at Bartlett Station Estates - The Villages at Bartlett Station
- The Amelia Plan at Bartlett Station Estates - The Villages at Bartlett Station
- The Beechwood Plan at Bartlett Station Estates - The Villages at Bartlett Station
- The Essex Plan at Bartlett Station Estates - The Villages at Bartlett Station
- 419 Early Station Trail
- Hudson Plan at Bartlett Station Estates
- 430 Early Station Trail
- 426 Early Station Trail
- 219 Early Station Trail
