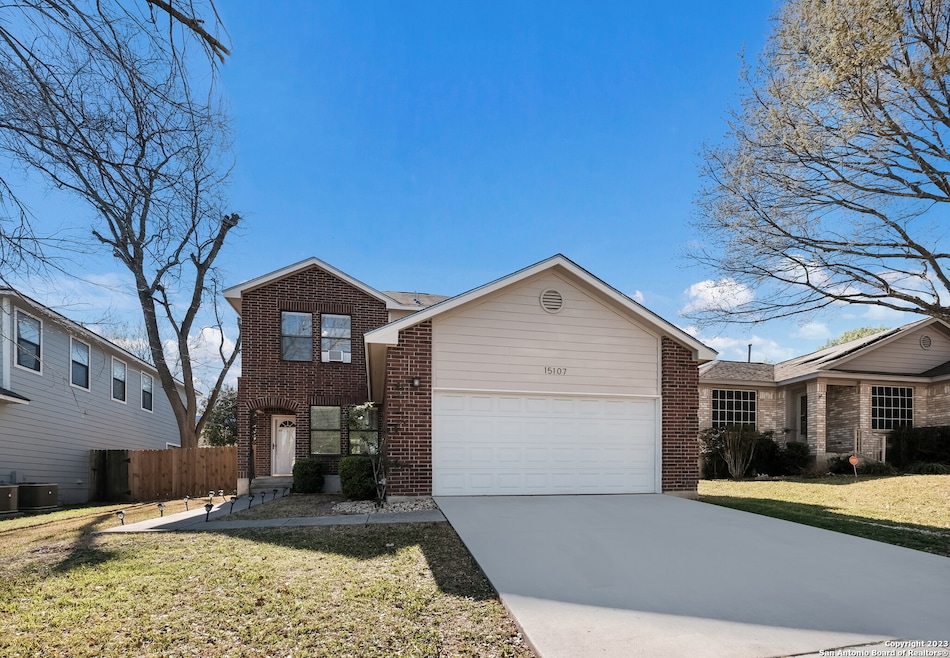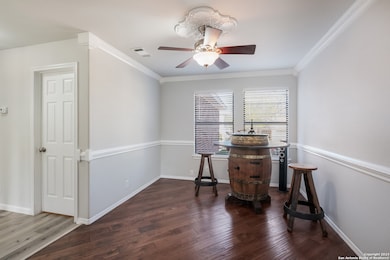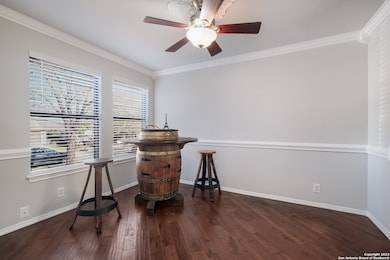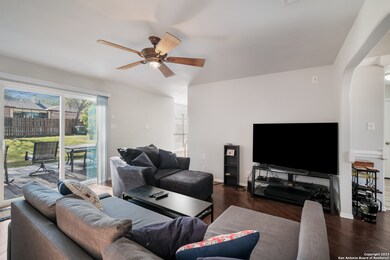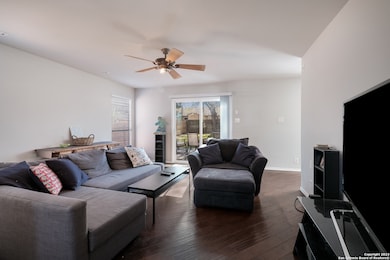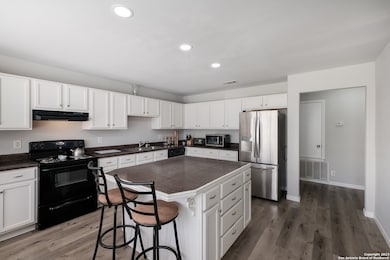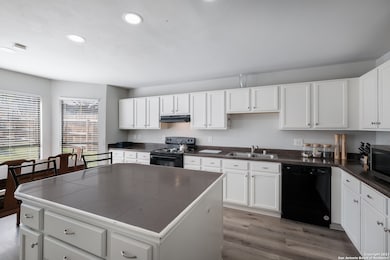15107 Kamary Ln San Antonio, TX 78247
El Chaparral NeighborhoodHighlights
- Solid Surface Countertops
- Walk-In Pantry
- Walk-In Closet
- Breakfast Area or Nook
- Soaking Tub
- Tile Patio or Porch
About This Home
Gorgeous 3 Bed / 2.5 Bath Home Available November 21st! Step into an entertainer's paradise! This stunning home features a chef-inspired kitchen with an oversized island, beautiful tiled surfaces, and custom lighting - perfect for hosting and creating memorable meals. Enjoy breathtaking views of the private, lush backyard from the spacious deck, ideal for relaxing or entertaining outdoors. The bright bay-window breakfast area sets the tone for cozy mornings, while the expansive owner's suite offers a true retreat with a garden tub, double vanities, and large windows that frame serene outdoor views. With ample cabinetry, generous storage, and walk-in closets, this home blends comfort and style effortlessly. Homes like this don't last - schedule your showing today!
Listing Agent
Mindy Anne Boening
Ruby Cove Real Estate, LLC Listed on: 11/03/2025
Home Details
Home Type
- Single Family
Est. Annual Taxes
- $6,220
Year Built
- Built in 1999
Lot Details
- 7,144 Sq Ft Lot
- Fenced
Parking
- 2 Car Garage
Home Design
- Brick Exterior Construction
- Slab Foundation
- Composition Roof
Interior Spaces
- 1,854 Sq Ft Home
- 2-Story Property
- Ceiling Fan
- Window Treatments
- Combination Dining and Living Room
- Carpet
Kitchen
- Breakfast Area or Nook
- Eat-In Kitchen
- Walk-In Pantry
- Stove
- Cooktop
- Microwave
- Dishwasher
- Solid Surface Countertops
- Disposal
Bedrooms and Bathrooms
- 3 Bedrooms
- Walk-In Closet
- Soaking Tub
Laundry
- Laundry on main level
- Dryer
- Washer
Outdoor Features
- Tile Patio or Porch
- Outdoor Grill
Schools
- Stahl Elementary School
- Harris Middle School
- Madison High School
Utilities
- Central Heating and Cooling System
- Cable TV Available
Community Details
- Spring Creek Forest Subdivision
Listing and Financial Details
- Rent includes noinc
- Assessor Parcel Number 164100170170
Map
Source: San Antonio Board of REALTORS®
MLS Number: 1920093
APN: 16410-017-0170
- 15103 Kamary Ln
- 5904 Spring Valley
- 5955 Spring Crossing
- 5914 Oak Country Way
- 5814 Pineway St
- 15018 Spring Shower
- 5882 Spring Green
- 5758 Spring Moon St
- 5738 Spring Sunshine
- Montrose Plan at Avondale
- Norwich Plan at Avondale
- Lancaster Plan at Avondale
- Kendal Plan at Avondale
- Inverness Plan at Avondale
- Oxford Plan at Avondale
- Pembrook Plan at Avondale
- 6027 Calgary Park
- 6047 Calgary Park
- 6031 Calgary Park
- 6039 Calgary Park
- 5914 Oak Country Way
- 15315 Kamary Ln
- 5550 Spring Walk
- 5862 Spring Crossing
- 14900 Nacogdoches Rd
- 5519 Spring Walk
- 5838 Spring Cabin
- 5730 Spring Moon St
- 14900 Nacogdoches Rd Unit 14900 Nacogdoches Rd, San Antonio, TX 78247
- 5702 Spring Sunshine
- 14722 Nacogdoches Rd
- 14722 Nacogdoches Rd Unit 1112
- 14722 Nacogdoches Rd Unit 4212
- 14722 Nacogdoches Rd Unit 4308
- 14722 Nacogdoches Rd Unit 1208
- 14722 Nacogdoches Rd Unit 4108
- 14722 Nacogdoches Rd Unit 4206
- 14722 Nacogdoches Rd Unit 3104
- 14722 Nacogdoches Rd Unit 1310
- 14722 Nacogdoches Rd Unit 3213
