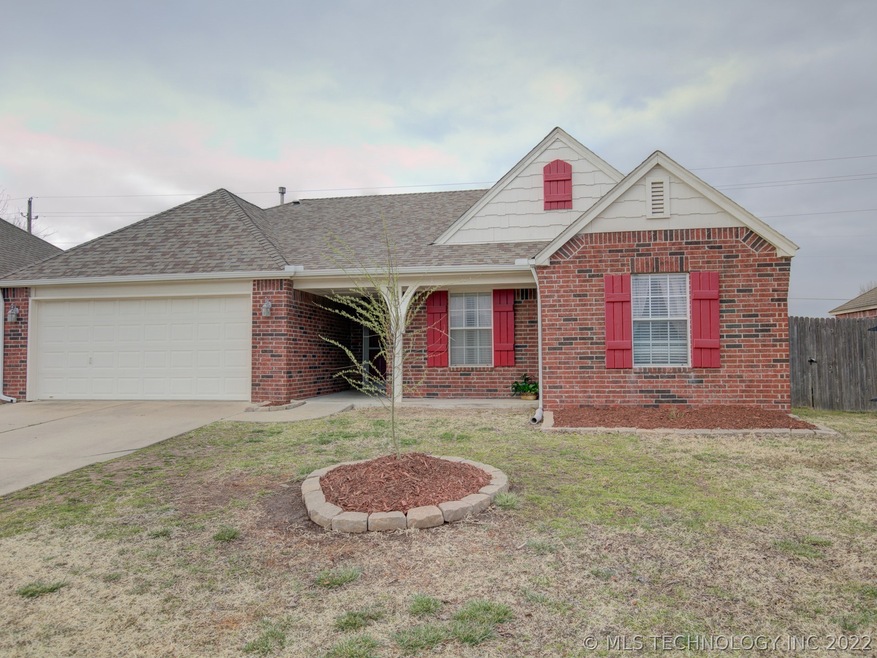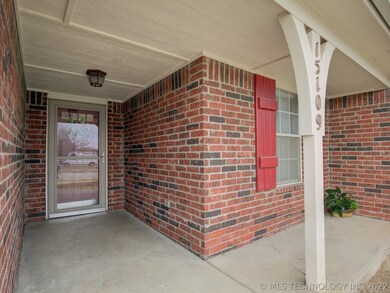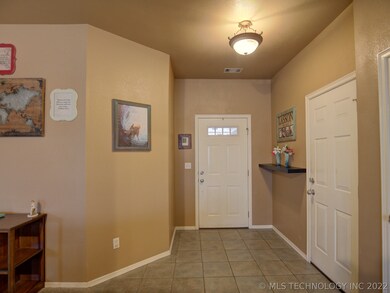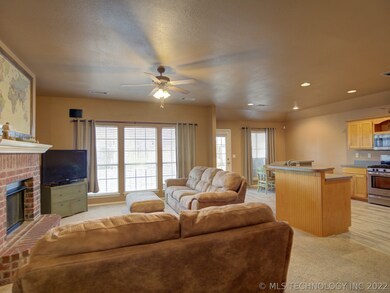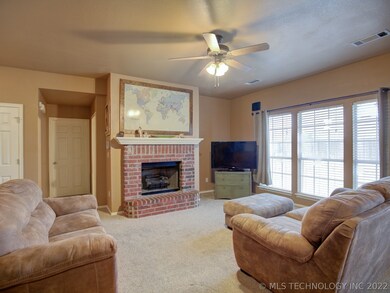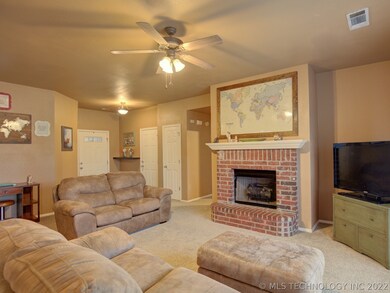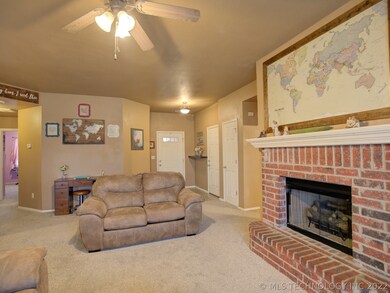
15109 E 90th Place N Owasso, OK 74055
Highlights
- Clubhouse
- High Ceiling
- Covered Patio or Porch
- Pamela Hodson Elementary School Rated A
- Community Pool
- 2 Car Attached Garage
About This Home
As of April 2022One Story and Move in Ready! Excellent condition! Newer carpet 2020, Dishwasher 2021, Exterior Paint 2020, Interior Paint 2020/2022, Open concept. Kitchen Pantry, Stainless Steel appliances, front covered porch, pergola covered back patio, full privacy fence
Last Agent to Sell the Property
Barbara Burdick
Inactive Office License #159801 Listed on: 03/18/2022

Home Details
Home Type
- Single Family
Est. Annual Taxes
- $1,867
Year Built
- Built in 2001
Lot Details
- 7,533 Sq Ft Lot
- South Facing Home
- Property is Fully Fenced
HOA Fees
- $21 Monthly HOA Fees
Parking
- 2 Car Attached Garage
- Parking Storage or Cabinetry
Home Design
- Brick Exterior Construction
- Slab Foundation
- Wood Frame Construction
- Fiberglass Roof
- Asphalt
Interior Spaces
- 1,600 Sq Ft Home
- 1-Story Property
- Wired For Data
- High Ceiling
- Ceiling Fan
- Gas Log Fireplace
- Insulated Windows
- Aluminum Window Frames
- Insulated Doors
- Washer and Gas Dryer Hookup
Kitchen
- Gas Oven
- Gas Range
- Stove
- Microwave
- Plumbed For Ice Maker
- Dishwasher
- Laminate Countertops
- Disposal
Flooring
- Carpet
- Tile
- Vinyl
Bedrooms and Bathrooms
- 3 Bedrooms
- 2 Full Bathrooms
Home Security
- Storm Doors
- Fire and Smoke Detector
Eco-Friendly Details
- Energy-Efficient Windows
- Energy-Efficient Doors
Outdoor Features
- Covered Patio or Porch
- Pergola
- Rain Gutters
Schools
- Hodson Elementary School
- Owasso High School
Utilities
- Zoned Heating and Cooling
- Heating System Uses Gas
- Gas Water Heater
- High Speed Internet
- Phone Available
Community Details
Overview
- Preston Lakes Subdivision
Amenities
- Clubhouse
Recreation
- Community Pool
Ownership History
Purchase Details
Home Financials for this Owner
Home Financials are based on the most recent Mortgage that was taken out on this home.Purchase Details
Home Financials for this Owner
Home Financials are based on the most recent Mortgage that was taken out on this home.Purchase Details
Purchase Details
Home Financials for this Owner
Home Financials are based on the most recent Mortgage that was taken out on this home.Purchase Details
Purchase Details
Similar Homes in Owasso, OK
Home Values in the Area
Average Home Value in this Area
Purchase History
| Date | Type | Sale Price | Title Company |
|---|---|---|---|
| Warranty Deed | $157,000 | None Available | |
| Warranty Deed | -- | None Available | |
| Quit Claim Deed | -- | Guaranty Abstract Company | |
| Warranty Deed | $142,000 | None Available | |
| Warranty Deed | $109,000 | -- | |
| Warranty Deed | -- | -- |
Mortgage History
| Date | Status | Loan Amount | Loan Type |
|---|---|---|---|
| Open | $147,000 | New Conventional | |
| Closed | $149,150 | New Conventional | |
| Previous Owner | $143,367 | New Conventional | |
| Previous Owner | $127,800 | New Conventional |
Property History
| Date | Event | Price | Change | Sq Ft Price |
|---|---|---|---|---|
| 04/20/2022 04/20/22 | Sold | $220,000 | +5.3% | $138 / Sq Ft |
| 03/18/2022 03/18/22 | Pending | -- | -- | -- |
| 03/18/2022 03/18/22 | For Sale | $209,000 | +33.1% | $131 / Sq Ft |
| 06/14/2017 06/14/17 | Sold | $157,000 | -1.8% | $98 / Sq Ft |
| 04/05/2017 04/05/17 | Pending | -- | -- | -- |
| 04/05/2017 04/05/17 | For Sale | $159,900 | +14.2% | $100 / Sq Ft |
| 08/12/2012 08/12/12 | Sold | $140,000 | -5.1% | $88 / Sq Ft |
| 05/11/2012 05/11/12 | Pending | -- | -- | -- |
| 05/11/2012 05/11/12 | For Sale | $147,500 | -- | $92 / Sq Ft |
Tax History Compared to Growth
Tax History
| Year | Tax Paid | Tax Assessment Tax Assessment Total Assessment is a certain percentage of the fair market value that is determined by local assessors to be the total taxable value of land and additions on the property. | Land | Improvement |
|---|---|---|---|---|
| 2024 | $2,441 | $25,410 | $4,558 | $20,852 |
| 2023 | $2,441 | $24,201 | $4,681 | $19,520 |
| 2022 | $1,986 | $20,267 | $4,681 | $15,586 |
| 2021 | $1,867 | $19,302 | $4,681 | $14,621 |
| 2020 | $1,779 | $18,392 | $4,048 | $14,344 |
| 2019 | $1,716 | $17,722 | $4,048 | $13,674 |
| 2018 | $1,624 | $17,412 | $3,163 | $14,249 |
| 2017 | $1,704 | $18,109 | $2,750 | $15,359 |
| 2016 | $1,668 | $17,650 | $2,750 | $14,900 |
| 2015 | $1,625 | $16,872 | $2,750 | $14,122 |
| 2014 | $1,548 | $16,068 | $2,750 | $13,318 |
Agents Affiliated with this Home
-
B
Seller's Agent in 2022
Barbara Burdick
Inactive Office
-
Brittany Wood

Buyer's Agent in 2022
Brittany Wood
Coldwell Banker Select
(918) 496-3333
5 in this area
66 Total Sales
-
Lori Moody

Seller's Agent in 2017
Lori Moody
Chinowth & Cohen
(918) 809-8690
34 in this area
91 Total Sales
-
S
Seller's Agent in 2012
Sarah Reynolds
Inactive Office
Map
Source: MLS Technology
MLS Number: 2208072
APN: 660075071
- 14901 E 90th St N
- 15310 E 89th Place N
- 9005 N 154th Ct E
- 14902 E 89th Place N
- 14900 E 88th St N
- 9003 N 156th Ave E
- 15337 E 89th Ct N
- 15610 E 91st St N
- 15008 E 88th St N
- 9241 N 144th Ave E
- 15511 E 87th St N
- 14316 E 94th St N
- 14011 E 90th St N
- 9218 N 141st Ave E
- 13907 E 90th St N
- 9311 N 139th Ave E
- 9518 N 143rd Ct E
- 8702 N 140th Ct E
- 8704 N 140th Ct E
- 13905 E 88th Ct N
