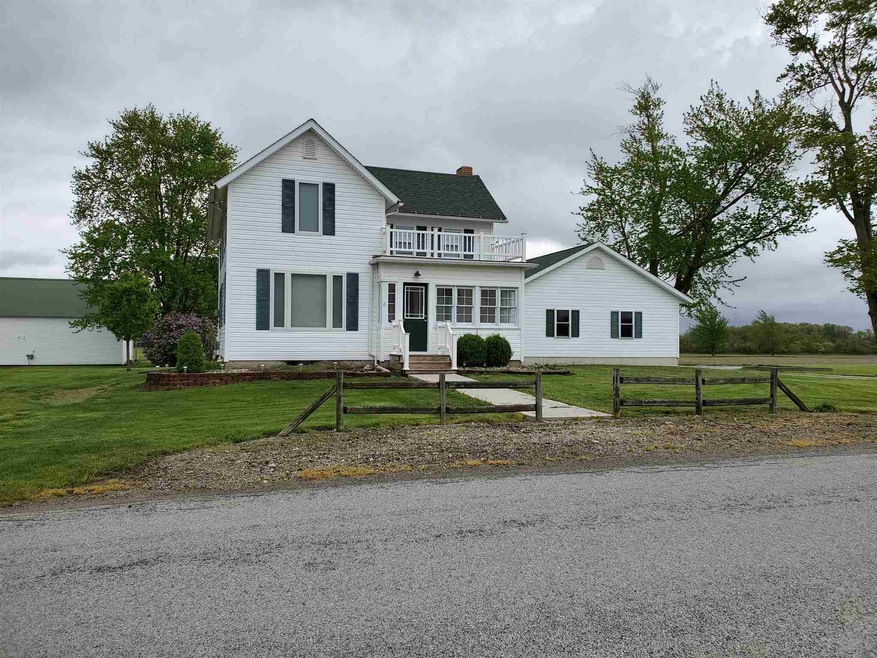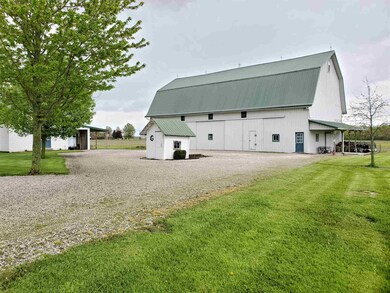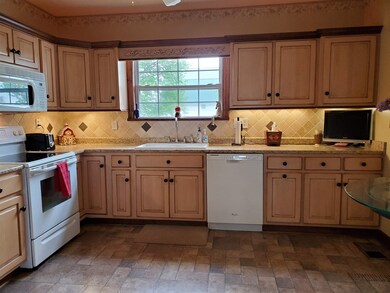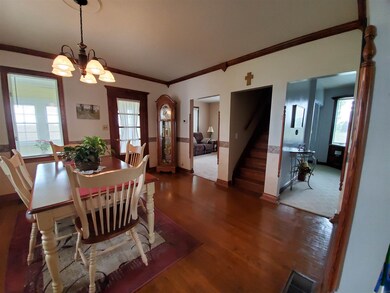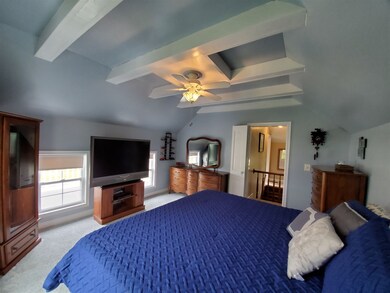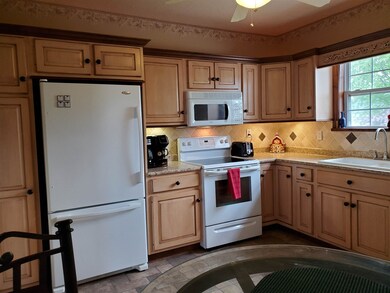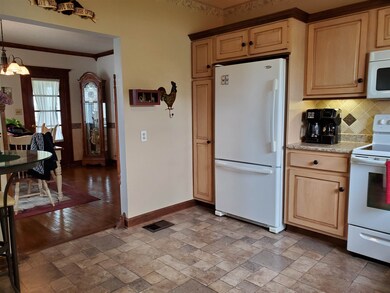
Highlights
- RV Parking in Community
- Wood Flooring
- Utility Room in Garage
- Traditional Architecture
- Workshop
- Community Fire Pit
About This Home
As of December 2023Back on market after buyer changed his mind. Live out your dream of finally living in the country without breaking the bank! Not kidding! Imagine living at this peaceful countryside setting on FIVE ACRES of LAND! This completely remodeled two-story farm home comes complete with a massive 3160 square ft barn including horse stables and tack room. Second outbuilding is a heated workshop which includes all tools, saws, and equipment. This well-cared for home features 3 bedrooms & 2 full baths. The kitchen is beautiful with custom Grabill cabinetry. Recent improvements include: 2018 new laundry room & upstairs full bath; 2016 new hot water heater; 2014 new furnace, garage and breezeway; 2013 living room windows; 2010 refurbished master bedroom and upstairs closet; 2008 complete kitchen refurbishment with Grabill cabinetry; 2007 roof and siding (work by Bluffton Roofing Co); 2006 deck install; 2005 replaced roof and siding on barn; 2002 refurbished dining room. Third bedroom is currently being used as an office, but could easily be converted back to a bedroom--and on the main level. Attached 2 car garage features plenty of storage with pull-down attic stairs. The barn has separate electric meter and well. Just a few miles from shopping/entertainment. Close to the GM plant too. All appliances are included but not warranted. High-quality ELECTROLUX washer and dryer are included in the sale. Imagine the possibilities!
Home Details
Home Type
- Single Family
Est. Annual Taxes
- $1,515
Year Built
- Built in 1830
Lot Details
- 5 Acre Lot
- Lot Dimensions are 400 x 544
- Rural Setting
- Kennel
- Landscaped
- Level Lot
- Property is zoned R1
Parking
- 2 Car Attached Garage
- Garage Door Opener
- Gravel Driveway
Home Design
- Traditional Architecture
- Poured Concrete
- Shingle Roof
- Asphalt Roof
- Vinyl Construction Material
Interior Spaces
- 2-Story Property
- Wired For Data
- Built-in Bookshelves
- Chair Railings
- Woodwork
- Crown Molding
- Ceiling Fan
- Double Pane Windows
- Pocket Doors
- Entrance Foyer
- Formal Dining Room
- Workshop
- Utility Room in Garage
- Fire and Smoke Detector
Kitchen
- Eat-In Kitchen
- Electric Oven or Range
- Laminate Countertops
- Built-In or Custom Kitchen Cabinets
Flooring
- Wood
- Carpet
- Laminate
Bedrooms and Bathrooms
- 3 Bedrooms
- Walk-In Closet
- Bathtub with Shower
- Separate Shower
Laundry
- Laundry on main level
- Washer and Electric Dryer Hookup
Attic
- Storage In Attic
- Pull Down Stairs to Attic
Partially Finished Basement
- Sump Pump
- Stone or Rock in Basement
Outdoor Features
- Balcony
- Covered Deck
- Patio
- Porch
Schools
- Waynedale Elementary School
- Miami Middle School
- Wayne High School
Farming
- Pasture
Utilities
- Central Air
- High-Efficiency Furnace
- Propane
- Private Water Source
- Septic System
- Cable TV Available
- TV Antenna
Community Details
- RV Parking in Community
- Community Fire Pit
Listing and Financial Details
- Assessor Parcel Number 02-17-29-100-001.000-059
Ownership History
Purchase Details
Home Financials for this Owner
Home Financials are based on the most recent Mortgage that was taken out on this home.Purchase Details
Home Financials for this Owner
Home Financials are based on the most recent Mortgage that was taken out on this home.Purchase Details
Home Financials for this Owner
Home Financials are based on the most recent Mortgage that was taken out on this home.Purchase Details
Home Financials for this Owner
Home Financials are based on the most recent Mortgage that was taken out on this home.Similar Home in the area
Home Values in the Area
Average Home Value in this Area
Purchase History
| Date | Type | Sale Price | Title Company |
|---|---|---|---|
| Warranty Deed | $320,000 | Trademark Title Services | |
| Warranty Deed | $266,000 | Centurion Land Title Inc | |
| Interfamily Deed Transfer | -- | Title Express Inc | |
| Warranty Deed | -- | Dreibelbiss Title Co |
Mortgage History
| Date | Status | Loan Amount | Loan Type |
|---|---|---|---|
| Open | $308,047 | New Conventional | |
| Closed | $304,000 | New Conventional | |
| Previous Owner | $235,000 | Commercial | |
| Previous Owner | $25,000 | Stand Alone Second | |
| Previous Owner | $114,400 | New Conventional | |
| Previous Owner | $108,400 | New Conventional | |
| Previous Owner | $119,500 | New Conventional | |
| Previous Owner | $8,336 | Unknown | |
| Previous Owner | $104,800 | No Value Available |
Property History
| Date | Event | Price | Change | Sq Ft Price |
|---|---|---|---|---|
| 12/08/2023 12/08/23 | Sold | $320,000 | -1.5% | $199 / Sq Ft |
| 11/07/2023 11/07/23 | Pending | -- | -- | -- |
| 10/26/2023 10/26/23 | Price Changed | $324,900 | -3.0% | $202 / Sq Ft |
| 10/13/2023 10/13/23 | For Sale | $334,900 | +25.9% | $208 / Sq Ft |
| 08/12/2019 08/12/19 | Sold | $266,000 | +0.4% | $165 / Sq Ft |
| 06/03/2019 06/03/19 | Pending | -- | -- | -- |
| 05/19/2019 05/19/19 | For Sale | $264,900 | 0.0% | $164 / Sq Ft |
| 05/17/2019 05/17/19 | Pending | -- | -- | -- |
| 05/17/2019 05/17/19 | For Sale | $264,900 | -- | $164 / Sq Ft |
Tax History Compared to Growth
Tax History
| Year | Tax Paid | Tax Assessment Tax Assessment Total Assessment is a certain percentage of the fair market value that is determined by local assessors to be the total taxable value of land and additions on the property. | Land | Improvement |
|---|---|---|---|---|
| 2022 | $2,006 | $223,600 | $58,000 | $165,600 |
| 2021 | $1,850 | $197,700 | $58,000 | $139,700 |
| 2020 | $1,794 | $186,700 | $58,000 | $128,700 |
| 2019 | $1,585 | $164,100 | $58,000 | $106,100 |
| 2018 | $1,515 | $159,300 | $58,000 | $101,300 |
| 2017 | $1,563 | $158,100 | $58,000 | $100,100 |
| 2016 | $1,572 | $157,400 | $58,000 | $99,400 |
| 2014 | $1,538 | $151,500 | $58,000 | $93,500 |
| 2013 | $1,524 | $150,200 | $58,000 | $92,200 |
Agents Affiliated with this Home
-

Seller's Agent in 2023
Emily Ewing
North Eastern Group Realty
(260) 609-7344
78 Total Sales
-

Buyer's Agent in 2023
Duane Miller
Duane Miller Real Estate
(260) 437-8088
115 Total Sales
-

Seller's Agent in 2019
Shannon Persinger
RE/MAX
(260) 437-4191
105 Total Sales
-
T
Buyer's Agent in 2019
Tony Ervin
Mike Thomas Assoc., Inc
(260) 494-4370
94 Total Sales
Map
Source: Indiana Regional MLS
MLS Number: 201919487
APN: 02-17-29-100-001.000-059
- 13815 Branstrator Rd
- 00 W Yoder Rd
- 1600 Winters Rd
- 11749 N 200 W
- Lot 5 Majic Port Ln
- Lot 4 Majic Port Ln
- Lot 3 Majic Port Ln
- Lot 2 Majic Port Ln
- Lot 1 Majic Port Ln
- 0 Majic Port Ln
- 11136 N 200 W
- 16224 Feighner Rd
- 13643 Outpost Lodge Rd Unit 1
- 13738 Outpost Lodge Rd Unit 33
- 10221 N State Road 1
- 10982 Spear Grass Dr Unit 29
- 10937 Carob Thorn Trail
- 11099 Carob Thorn Trail
- 11110 Carob Thorn Trail Unit 15
- 11132 Carob Thorn Trail
