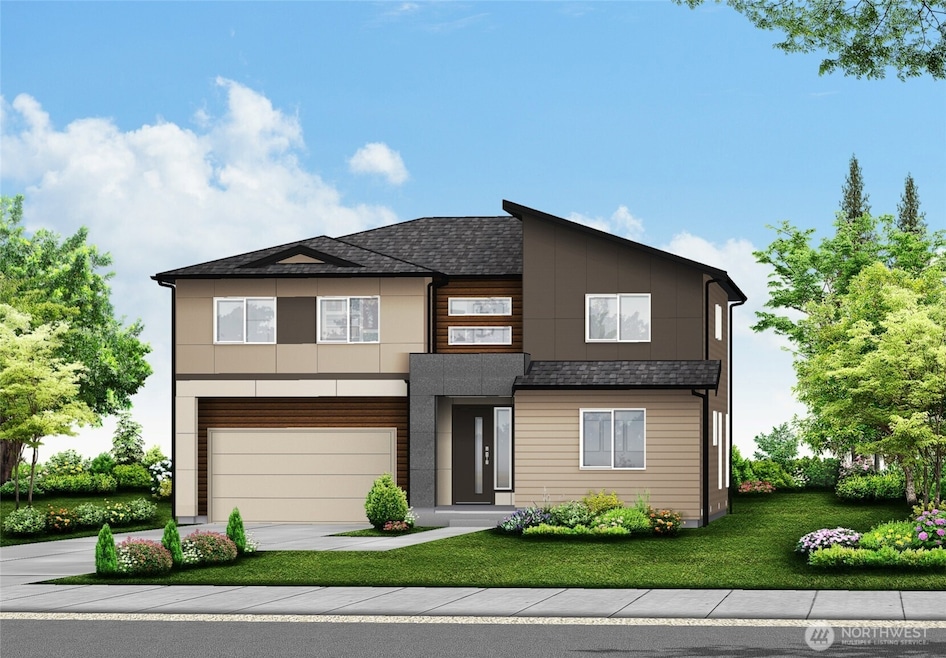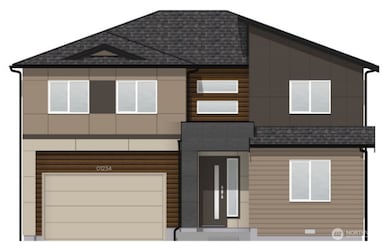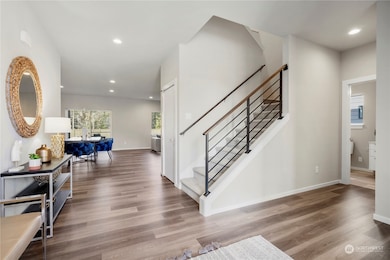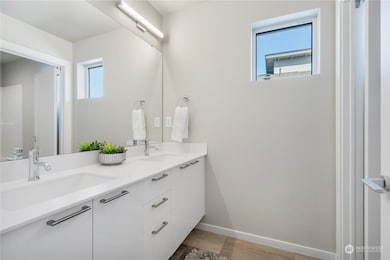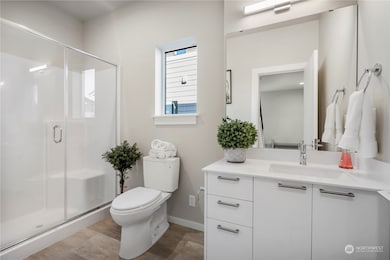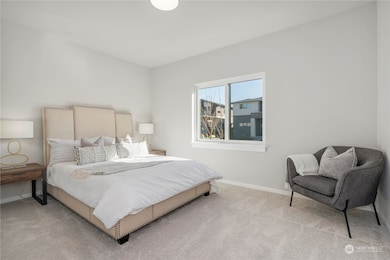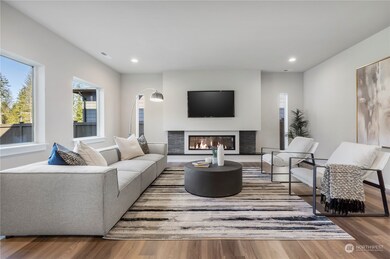1511 141st St E Unit 71 Parkland, WA 98445
Estimated payment $4,914/month
Highlights
- Under Construction
- Contemporary Architecture
- Walk-In Pantry
- Clubhouse
- Property is near public transit
- 2 Car Attached Garage
About This Home
23 sales in phase two come and see why.The Kobe,Homesite 71, 5 bed, 2 3/4 bath home, 3310 sqft, including a Bedrm and 3/4 bath on main floor, Large kitchen. Walk-in Pantry. Bonus room and study space upstairs. Large Primary bedroom with tray ceiling and 5 piece bathrm, 2 walk-in closets. Covered patio. Personalize your home and choose all your hard surfaces at the Design Studio. Contemporary exteriors, Piano Finish Cabinetry, Unique Interior Doors, and much more. Community will have its own Clubhouse with outdoor pool, parks and play areas.Visit Model at-1401 137th Dt E, Tacoma, WA 98445. If represented by a broker, broker must accompany & register at 1st visit. Seller offering a $30,000 Buyer bonus with use of preferred lender.
Source: Northwest Multiple Listing Service (NWMLS)
MLS#: 2330326
Open House Schedule
-
Sunday, November 23, 202511:00 to 4:00 pm11/23/2025 11:00:00 PM +00:0011/23/2025 4:00:00 PM +00:00Add to Calendar
-
Friday, November 28, 202511:00 to 4:00 pm11/28/2025 11:00:00 PM +00:0011/28/2025 4:00:00 PM +00:00Add to Calendar
Home Details
Home Type
- Single Family
Year Built
- Built in 2025 | Under Construction
Lot Details
- 5,932 Sq Ft Lot
- Level Lot
HOA Fees
- $78 Monthly HOA Fees
Parking
- 2 Car Attached Garage
Home Design
- Contemporary Architecture
- Slab Foundation
- Composition Roof
- Cement Board or Planked
Interior Spaces
- 3,310 Sq Ft Home
- 2-Story Property
- Electric Fireplace
- Dining Room
- Storm Windows
- Property Views
Kitchen
- Walk-In Pantry
- Stove
- Microwave
- Dishwasher
- Disposal
Flooring
- Carpet
- Vinyl Plank
Bedrooms and Bathrooms
- Walk-In Closet
- Bathroom on Main Level
Outdoor Features
- Patio
Location
- Property is near public transit
- Property is near a bus stop
Schools
- Collins Elementary School
- Morris Ford Mid Middle School
- Franklin-Pierce High School
Utilities
- Forced Air Heating and Cooling System
- Water Heater
- High Speed Internet
- High Tech Cabling
Listing and Financial Details
- Down Payment Assistance Available
- Visit Down Payment Resource Website
- Tax Lot 71
- Assessor Parcel Number TrailsEnd#71
Community Details
Overview
- Association fees include common area maintenance
- Management Trust Association
- Built by Ichijio USA Co., LTD
- Brookdale Subdivision
- The community has rules related to covenants, conditions, and restrictions
Amenities
- Clubhouse
Recreation
- Community Playground
- Park
Map
Home Values in the Area
Average Home Value in this Area
Property History
| Date | Event | Price | List to Sale | Price per Sq Ft |
|---|---|---|---|---|
| 05/22/2025 05/22/25 | Price Changed | $769,990 | +1.3% | $233 / Sq Ft |
| 04/02/2025 04/02/25 | Price Changed | $759,990 | +1.3% | $230 / Sq Ft |
| 03/15/2025 03/15/25 | Price Changed | $749,990 | -1.3% | $227 / Sq Ft |
| 02/07/2025 02/07/25 | For Sale | $759,990 | -- | $230 / Sq Ft |
Source: Northwest Multiple Listing Service (NWMLS)
MLS Number: 2330326
- 1530 141st St E Unit 62
- 1606 141st St E Unit 59
- 1511 141st St E
- 1530 141st St E Unit 42
- 1522 141st St E Unit 64
- 1503 141st St E Unit 69
- 1512 141st St E Unit 66
- 1507 141st St E
- 1507 141st St E Unit 70
- 13830 Brookdale Ln E Unit 95
- 1515 141st St E
- 1515 141st St E Unit 72
- 1518 141st St E
- 1518 141st St E Unit 65
- 13818 Brookdale Ln E Unit 98
- 13806 Brookdale Ln E Unit 101
- 13826 Brookdale Ln E Unit 96
- 13815 Brookdale Ln E Unit 107
- 13815 Brookdale Ln E
- 13811 Brookdale Ln E
- 954 152nd St E
- 954 152nd St E
- 14402 2nd Ave E
- 317 152nd St E
- 120 136th St S
- 14423 Pacific Ave S
- 14216 Pacific Ave S
- 114 S 129th St
- 12712 C St S
- 11302 10th Ave Ct E
- 11424 A St S
- 1015 112th St E
- 11012 Portland Ave E
- 416 111th Street Ct E
- 2120 177th St E
- 10925 Park Ave S
- 5221 144th St E
- 14115 E Canyon Rd
- 804 100th Street Ct E
- 915 110th St S
