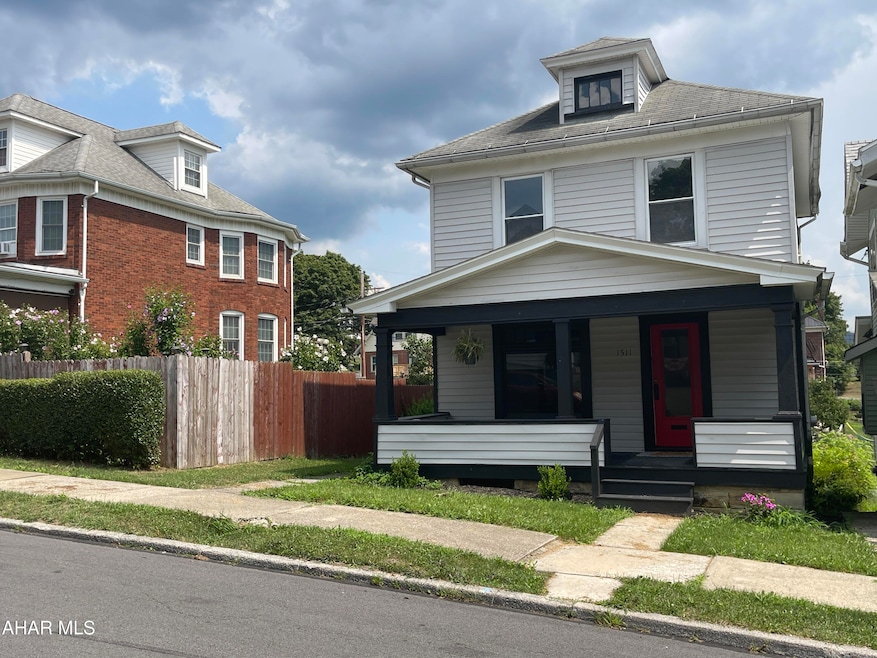1511 20th Ave Altoona, PA 16601
Calvert Hills NeighborhoodEstimated payment $833/month
Total Views
57,855
3
Beds
1
Bath
1,080
Sq Ft
$123
Price per Sq Ft
Highlights
- Traditional Architecture
- Covered Patio or Porch
- Partially Fenced Property
- No HOA
- Hot Water Heating System
- Gentle Sloping Lot
About This Home
BRAND NEW PRICE!!! If you're looking for a ''move in ready'' home - stop looking - You've found it. This home boasts charm and character along with modern design. The beautiful woodwork greets you upon entering. Completely remodeled - move-in ready home! Brand new floors, carpet, cabinets and GORGEOUS bathroom with tile shower make this an absolute must-see. Updated electric as well.
Home Details
Home Type
- Single Family
Est. Annual Taxes
- $1,486
Year Built
- Built in 1916
Lot Details
- 3,485 Sq Ft Lot
- Partially Fenced Property
- Wood Fence
- Gentle Sloping Lot
Home Design
- Traditional Architecture
- Block Foundation
- Shingle Roof
- Vinyl Siding
Interior Spaces
- 1,080 Sq Ft Home
- 2-Story Property
- Unfinished Basement
- Walk-Out Basement
- Unfinished Attic
Kitchen
- Microwave
- Dishwasher
Flooring
- Carpet
- Laminate
Bedrooms and Bathrooms
- 3 Bedrooms
- 1 Full Bathroom
Outdoor Features
- Covered Patio or Porch
- Rain Gutters
Utilities
- No Cooling
- Heating System Uses Natural Gas
- Hot Water Heating System
- Cable TV Available
Community Details
- No Home Owners Association
Listing and Financial Details
- Assessor Parcel Number 1.3-5 30
Map
Create a Home Valuation Report for This Property
The Home Valuation Report is an in-depth analysis detailing your home's value as well as a comparison with similar homes in the area
Home Values in the Area
Average Home Value in this Area
Tax History
| Year | Tax Paid | Tax Assessment Tax Assessment Total Assessment is a certain percentage of the fair market value that is determined by local assessors to be the total taxable value of land and additions on the property. | Land | Improvement |
|---|---|---|---|---|
| 2025 | $1,486 | $77,800 | $8,600 | $69,200 |
| 2024 | $1,315 | $77,800 | $8,600 | $69,200 |
| 2023 | $1,218 | $77,800 | $8,600 | $69,200 |
| 2022 | $1,201 | $77,800 | $8,600 | $69,200 |
| 2021 | $1,201 | $77,800 | $8,600 | $69,200 |
| 2020 | $1,199 | $77,800 | $8,600 | $69,200 |
| 2019 | $1,171 | $77,800 | $8,600 | $69,200 |
| 2018 | $1,138 | $77,800 | $8,600 | $69,200 |
| 2017 | $4,922 | $77,800 | $8,600 | $69,200 |
| 2016 | $168 | $5,240 | $600 | $4,640 |
| 2015 | $168 | $5,240 | $600 | $4,640 |
| 2014 | $168 | $5,240 | $600 | $4,640 |
Source: Public Records
Property History
| Date | Event | Price | Change | Sq Ft Price |
|---|---|---|---|---|
| 08/25/2025 08/25/25 | Price Changed | $133,000 | -3.6% | $123 / Sq Ft |
| 08/07/2025 08/07/25 | Price Changed | $138,000 | -0.7% | $128 / Sq Ft |
| 07/31/2025 07/31/25 | For Sale | $139,000 | +177.9% | $129 / Sq Ft |
| 01/12/2024 01/12/24 | Sold | $50,010 | 0.0% | $46 / Sq Ft |
| 12/05/2023 12/05/23 | Pending | -- | -- | -- |
| 12/02/2023 12/02/23 | For Sale | $50,000 | -- | $46 / Sq Ft |
Source: Allegheny Highland Association of REALTORS®
Purchase History
| Date | Type | Sale Price | Title Company |
|---|---|---|---|
| Deed | $50,010 | Universal Settlement Services |
Source: Public Records
Source: Allegheny Highland Association of REALTORS®
MLS Number: 78054
APN: 01-02216090
Nearby Homes
- 1510 19th Ave Unit 12
- 1524 21st Ave Unit 26
- 1614 20th Ave
- 1611 21st Ave
- 1606-08 17th Ave
- 1421 17th Ave
- 1222 19th Ave
- 1320 16th Ave Unit 22
- 2025-27 18th St
- 509,13,17 Windsor Dr
- 1220 23rd Ave Unit 22
- 2501 15th St Unit 15
- 1508 25th Ave
- 1216 23rd Ave
- 1318 14th Ave
- 2014 20th St Unit 18
- 1223 25th Ave
- 1100 17th Ave
- 1008 21st Ave
- 2715 16th St
- 1311 16th St Unit 1
- 1409 13th St Unit 1
- 1513 12th St Unit 2nd fl
- 1509 12th St Unit 2st floor
- 1911 13th Ave
- 1003 19th Ave
- 1406 11th Ave Unit 1
- 2017 13th Ave
- 1110 13th Ave Unit Studio
- 818 12th St Unit 202
- 517 18th St
- 517 18th St Unit 304
- 517 18th St Unit 101
- 801 6th Ave
- 1416 3rd Ave
- 2023 5th Ave Unit 1
- 1024 2nd Ave
- 1545 Bell Ave Unit B
- 501 Crawford Ave
- 2708 Wehnwood Rd







