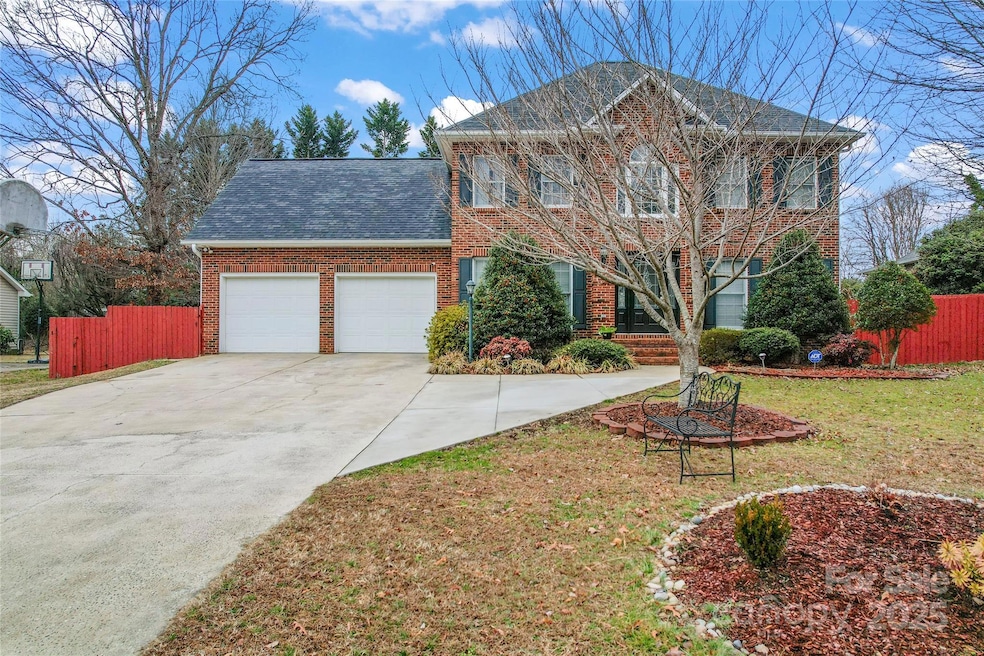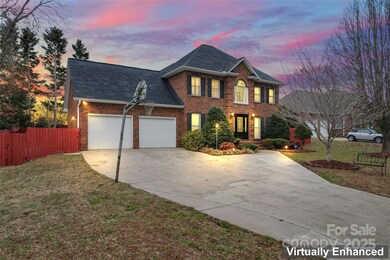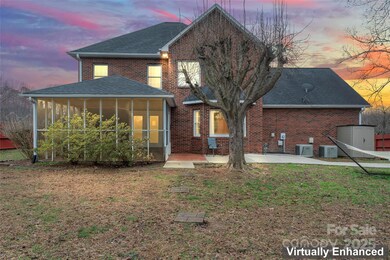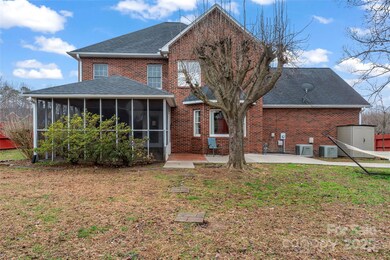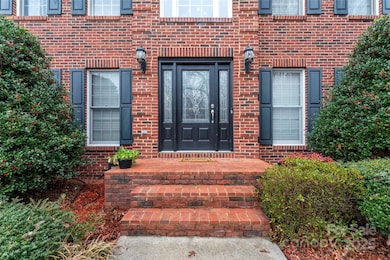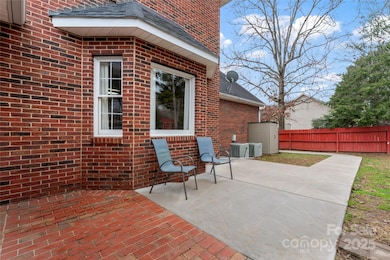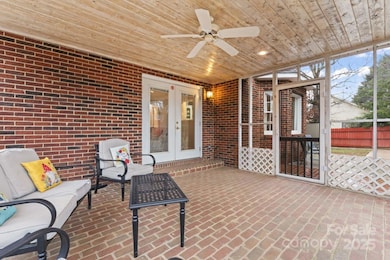
1511 35th Ave NE Hickory, NC 28601
East Hickory NeighborhoodHighlights
- Traditional Architecture
- Wood Flooring
- 2 Car Attached Garage
- Clyde Campbell Elementary School Rated A-
- Screened Porch
- Walk-In Closet
About This Home
As of June 2025Located in desirable NE hickory, this 3 bedroom 2 1/2 bath executive style home has been well maintained and ready to move in! The large foyer welcomes you into the 2 story home w/ office area to the right and formal dining room to the left. Convenient 1/2 bath on the way to the family room w/gas fireplace and access to teh screened-in back patio of your dreams. The kitchen has custom cabinets, granite countertops, SS appliances, pantry, breakfast eat in area. The oversized primary bedroom is located on the upper level with ensuite bathroom featuring double sinks, walk-in closet, privated toilet closet and jetted tub. Two guest bedrooms as well as a full bathroom are located on the second level as well as a large bonus room. The backyard has an outdoor patio w/ firepit w/ a partial privacy fence and a double attached garage. This home has it all!
Last Agent to Sell the Property
EXP Realty LLC Ballantyne Brokerage Phone: 828-337-2200 License #330224 Listed on: 02/12/2025

Home Details
Home Type
- Single Family
Est. Annual Taxes
- $3,090
Year Built
- Built in 1995
Lot Details
- Back Yard Fenced
- Level Lot
- Irrigation
- Property is zoned R-2
Parking
- 2 Car Attached Garage
- Front Facing Garage
- Garage Door Opener
- Driveway
Home Design
- Traditional Architecture
- Brick Exterior Construction
Interior Spaces
- 2-Story Property
- Family Room with Fireplace
- Screened Porch
- Crawl Space
- Pull Down Stairs to Attic
- Laundry closet
Kitchen
- Electric Range
- Microwave
- Dishwasher
- Disposal
Flooring
- Wood
- Tile
Bedrooms and Bathrooms
- 3 Bedrooms
- Walk-In Closet
- Garden Bath
Outdoor Features
- Patio
- Fire Pit
- Outbuilding
Schools
- Clyde Campbell Elementary School
- Arndt Middle School
- St. Stephens High School
Utilities
- Central Air
- Heat Pump System
- Fiber Optics Available
Community Details
- Colony Woods Subdivision
Listing and Financial Details
- Assessor Parcel Number 3714128575620000
Ownership History
Purchase Details
Home Financials for this Owner
Home Financials are based on the most recent Mortgage that was taken out on this home.Purchase Details
Home Financials for this Owner
Home Financials are based on the most recent Mortgage that was taken out on this home.Purchase Details
Home Financials for this Owner
Home Financials are based on the most recent Mortgage that was taken out on this home.Purchase Details
Similar Homes in the area
Home Values in the Area
Average Home Value in this Area
Purchase History
| Date | Type | Sale Price | Title Company |
|---|---|---|---|
| Warranty Deed | $425,000 | None Listed On Document | |
| Warranty Deed | $425,000 | None Listed On Document | |
| Warranty Deed | $293,500 | None Available | |
| Warranty Deed | $246,000 | None Available | |
| Deed | $148,000 | -- |
Mortgage History
| Date | Status | Loan Amount | Loan Type |
|---|---|---|---|
| Open | $275,000 | New Conventional | |
| Closed | $275,000 | New Conventional | |
| Previous Owner | $288,183 | FHA | |
| Previous Owner | $233,700 | New Conventional | |
| Previous Owner | $178,640 | New Conventional | |
| Previous Owner | $162,500 | Unknown | |
| Previous Owner | $160,000 | Unknown | |
| Previous Owner | $50,000 | Credit Line Revolving |
Property History
| Date | Event | Price | Change | Sq Ft Price |
|---|---|---|---|---|
| 06/05/2025 06/05/25 | Sold | $425,000 | -2.3% | $182 / Sq Ft |
| 03/04/2025 03/04/25 | Price Changed | $435,000 | -0.9% | $186 / Sq Ft |
| 02/12/2025 02/12/25 | For Sale | $439,000 | +49.6% | $188 / Sq Ft |
| 10/07/2020 10/07/20 | Sold | $293,500 | -2.1% | $127 / Sq Ft |
| 09/03/2020 09/03/20 | Pending | -- | -- | -- |
| 08/24/2020 08/24/20 | For Sale | $299,900 | +21.9% | $130 / Sq Ft |
| 04/17/2017 04/17/17 | Sold | $246,000 | +2.5% | $108 / Sq Ft |
| 02/20/2017 02/20/17 | Pending | -- | -- | -- |
| 02/13/2017 02/13/17 | For Sale | $239,900 | -- | $105 / Sq Ft |
Tax History Compared to Growth
Tax History
| Year | Tax Paid | Tax Assessment Tax Assessment Total Assessment is a certain percentage of the fair market value that is determined by local assessors to be the total taxable value of land and additions on the property. | Land | Improvement |
|---|---|---|---|---|
| 2025 | $3,090 | $362,000 | $20,000 | $342,000 |
| 2024 | $3,090 | $362,000 | $20,000 | $342,000 |
| 2023 | $3,090 | $362,000 | $20,000 | $342,000 |
| 2022 | $3,082 | $256,300 | $20,000 | $236,300 |
| 2021 | $3,082 | $256,300 | $20,000 | $236,300 |
| 2020 | $2,979 | $256,300 | $0 | $0 |
| 2019 | $2,979 | $256,300 | $0 | $0 |
| 2018 | $2,461 | $215,600 | $20,800 | $194,800 |
| 2017 | $2,458 | $0 | $0 | $0 |
| 2016 | $2,458 | $0 | $0 | $0 |
| 2015 | $2,071 | $215,290 | $20,800 | $194,490 |
| 2014 | $2,071 | $201,100 | $25,700 | $175,400 |
Agents Affiliated with this Home
-
Melissa Plemmons

Seller's Agent in 2025
Melissa Plemmons
EXP Realty LLC Ballantyne
(828) 337-2200
1 in this area
106 Total Sales
-
Tami Fox

Buyer's Agent in 2025
Tami Fox
Keller Williams Unified
(704) 235-3000
18 in this area
189 Total Sales
-
Amanda Stokes

Seller's Agent in 2020
Amanda Stokes
RE/MAX
(828) 234-9553
53 in this area
428 Total Sales
-
Kevin Heacox
K
Buyer's Agent in 2020
Kevin Heacox
Coldwell Banker Realty
(704) 763-3331
2 in this area
76 Total Sales
-
Bobbette Pyne

Seller's Agent in 2017
Bobbette Pyne
Coldwell Banker Boyd & Hassell
(828) 322-1005
1 Total Sale
-
Kim Turner

Buyer's Agent in 2017
Kim Turner
The Joan Killian Everett Company, LLC
(828) 381-7628
33 in this area
196 Total Sales
Map
Source: Canopy MLS (Canopy Realtor® Association)
MLS Number: 4221533
APN: 3714128575620000
- 1537 34th Avenue Ln NE
- 3605 16th St NE
- 3245 15th St NE
- 1525 39th Avenue Loop NE Unit 4
- 3903 15th Street Dr NE Unit 3
- 1520 39th Avenue Loop NE Unit 5
- 1520 39th Avenue Loop NE Unit 3
- 1520 39th Avenue Loop NE Unit 1
- 1521 39th Avenue Loop NE Unit 3
- 1353 33rd Avenue Dr NE
- Poplar Plan at Bear Park
- 1330 37th Avenue Ln NE
- 1335 33rd Avenue Dr NE
- 1326 37th Avenue Ln NE
- 1322 37th Avenue Ln NE
- 3617 12th Street Dr NE
- 1366 37th Avenue Ln NE
- 1333 37th Avenue Ln NE
- 1345 37th Avenue Ln NE
- 1361 37th Avenue Ln NE
